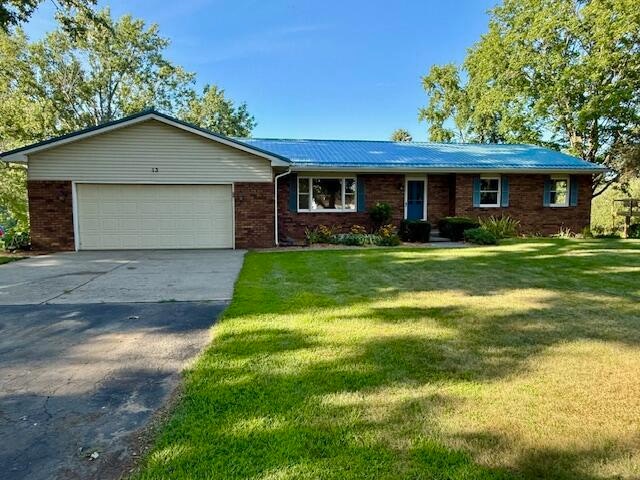
13 Friendship Ln Marshall, MI 49068
Estimated payment $1,951/month
Highlights
- Hot Property
- Deck
- Humidifier
- Private Waterfront
- 2 Car Attached Garage
- Ceramic Tile Flooring
About This Home
**OFFERS DUE BY 4 PM FRIDAY 8/22.** BEAUTIFUL SETTING IN SQUAW CREEK ON THE KALAMAZOO RIVER. 100 Ft of water frontage to be exact! Home sits back off of road on 3/4 of an acre, plenty of yard for pets & all of the outdoor activities. This home offers 4 beds,(1 of which is in the basement) and 3 full baths (2 on main floor and 1 in the finished walk-out basement. Basement also has an additional family room and a large unfinished section for all of your storage needs. Main floor offers plenty of living space with a large family & living room, a nice size eat-in kitchen and beautiful bamboo flooring. Step out of the family room onto the very large exterior deck which is plenty big for all of your outdoor entertaining needs.The deck is raised for the perfect view of the River. It offers two sets of stairs going down and under the deck enclosed storage area, perfect for kayaks, lawn toys, gardening tools, lawn mower etc. Hurry! This won't last long. So, grab your kayaks & cooler while there is still time to enjoy Summer! Call Listing Realtor Shelly Hope at 269-274-7201 for a private showing.
Listing Agent
RE/MAX Perrett Associates - Marshall License #6501332630 Listed on: 08/20/2025

Home Details
Home Type
- Single Family
Est. Annual Taxes
- $3,800
Year Built
- Built in 1977
Lot Details
- 0.78 Acre Lot
- Lot Dimensions are 100x343x100x333
- Private Waterfront
- 100 Feet of Waterfront
- Shrub
- Lot Has A Rolling Slope
- Property is zoned RA, RA
Parking
- 2 Car Attached Garage
- Garage Door Opener
Home Design
- Brick Exterior Construction
- Metal Roof
- Vinyl Siding
Interior Spaces
- 1-Story Property
- Gas Log Fireplace
- Window Screens
- Family Room with Fireplace
Kitchen
- Range
- Dishwasher
Flooring
- Carpet
- Ceramic Tile
Bedrooms and Bathrooms
- 4 Bedrooms | 3 Main Level Bedrooms
- En-Suite Bathroom
- 3 Full Bathrooms
Laundry
- Laundry on main level
- Dryer
- Washer
- Laundry Chute
Finished Basement
- Walk-Out Basement
- Basement Fills Entire Space Under The House
- Laundry in Basement
- 1 Bedroom in Basement
- Crawl Space
Outdoor Features
- Deck
Utilities
- Humidifier
- Forced Air Heating and Cooling System
- Heating System Uses Natural Gas
- Generator Hookup
- Well
- Water Softener is Owned
- Septic System
Community Details
- Squaw Creek Woods Subdivision
Map
Home Values in the Area
Average Home Value in this Area
Tax History
| Year | Tax Paid | Tax Assessment Tax Assessment Total Assessment is a certain percentage of the fair market value that is determined by local assessors to be the total taxable value of land and additions on the property. | Land | Improvement |
|---|---|---|---|---|
| 2025 | $3,475 | $137,400 | $0 | $0 |
| 2024 | $1,974 | $128,200 | $0 | $0 |
| 2023 | $3,352 | $117,400 | $0 | $0 |
| 2022 | $3,352 | $105,900 | $0 | $0 |
| 2021 | $3,249 | $100,400 | $0 | $0 |
| 2020 | $3,209 | $95,000 | $0 | $0 |
| 2019 | $0 | $92,200 | $0 | $0 |
| 2018 | $0 | $89,700 | $12,200 | $77,500 |
| 2017 | $0 | $91,300 | $0 | $0 |
| 2016 | $0 | $87,000 | $0 | $0 |
| 2015 | -- | $83,700 | $12,773 | $70,927 |
| 2014 | -- | $83,200 | $12,773 | $70,427 |
Property History
| Date | Event | Price | Change | Sq Ft Price |
|---|---|---|---|---|
| 08/20/2025 08/20/25 | For Sale | $299,900 | -- | $116 / Sq Ft |
Purchase History
| Date | Type | Sale Price | Title Company |
|---|---|---|---|
| Quit Claim Deed | -- | None Listed On Document | |
| Quit Claim Deed | -- | None Listed On Document | |
| Warranty Deed | $108,000 | -- |
Mortgage History
| Date | Status | Loan Amount | Loan Type |
|---|---|---|---|
| Open | $164,000 | Credit Line Revolving | |
| Closed | $164,000 | Credit Line Revolving | |
| Previous Owner | $240,000 | Credit Line Revolving | |
| Previous Owner | $50,000 | Credit Line Revolving |
Similar Homes in Marshall, MI
Source: Southwestern Michigan Association of REALTORS®
MLS Number: 25042205
APN: 16-468-081-00
- 14747 A Dr N
- 14257 W Michigan Ave
- 218 Winston Dr
- 216 Winston Dr
- 14786 A Dr S
- 0 15 1 2 Mile Rd Unit 25024661
- 11253 Wildwood Dr
- 119 Greenfield Blvd
- 1110 Verona Rd
- 214 N Fountain St
- 822 W Green St
- 0 N F Dr Unit 23021090
- 14011 Verona Rd
- 314 N Linden St
- 317 Circle Dr
- 425 N Linden St
- 1048 Rebecca St Unit 19
- 1033 Rebecca St Unit 11
- 1050 Rebecca St Unit 18
- The Rosedale Paired Plan at Emerald Hills
- 15881 Mcclellan Dr
- 200 West Dr N
- 1120 Arms St
- 121 W Michigan Ave
- 109 E Michigan Ave Unit 109 E Michigan Ave
- 861 E Michigan Ave
- 901 E Michigan Ave
- 206 Highfield Rd
- 115 Pine Knoll Dr
- 144 Peck
- 1103 Michigan Ave E
- 1975 Columbia Ave E
- 795 Wagner Dr
- 226 Taft Ct
- 5500 Dahlia Dr
- 151 Minges Creek Place
- 5255 Glenn Valley Dr
- 10 Rambling Ln
- 139 van Armon Ave
- 73 Willow Creek Dr






