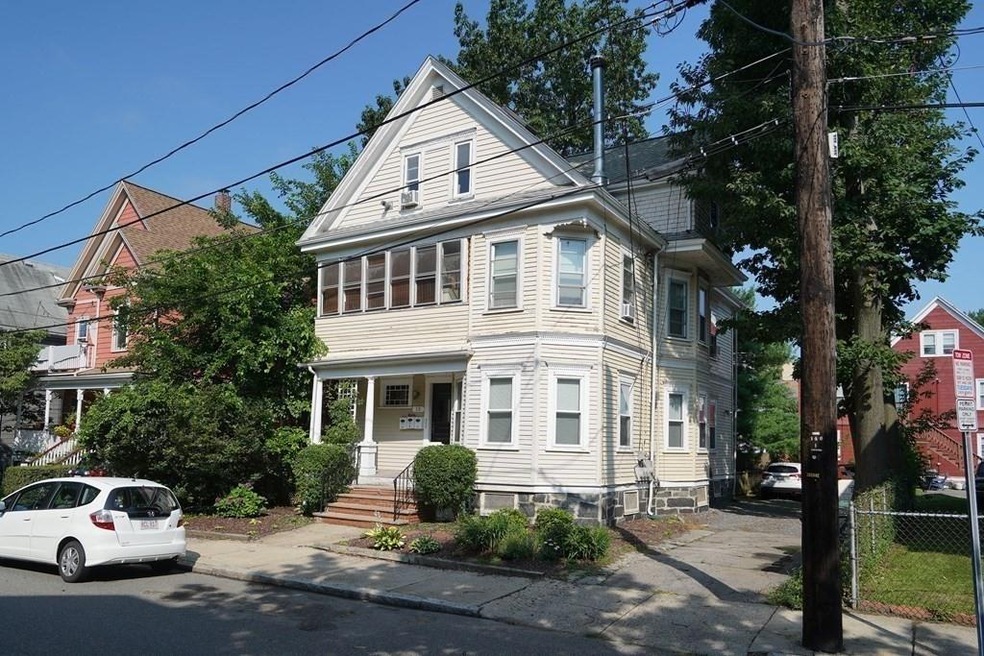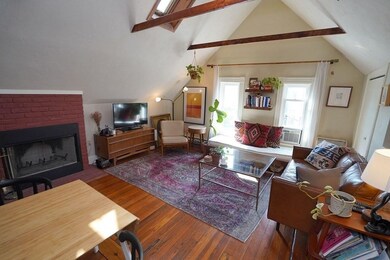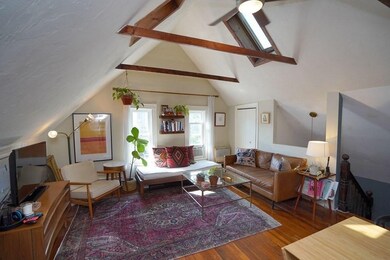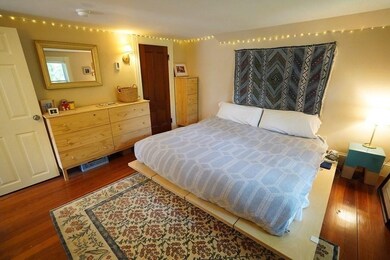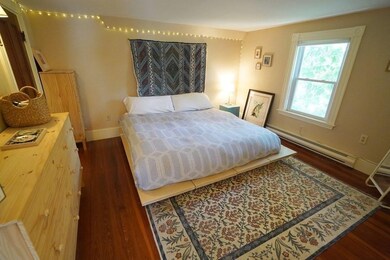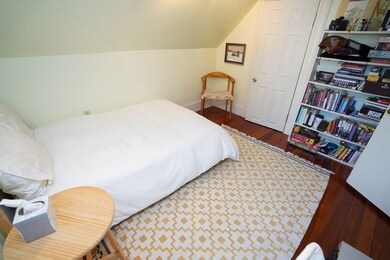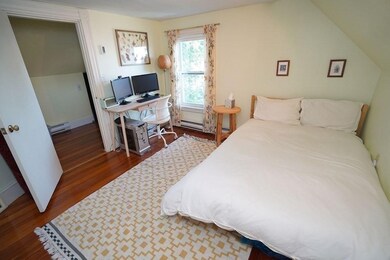
13 Garrison Ave Unit 3 Somerville, MA 02144
West Somerville NeighborhoodHighlights
- Property is near public transit
- Wood Flooring
- Jogging Path
- Somerville High School Rated A-
- 1 Fireplace
- 2-minute walk to North Street Veterans Playground
About This Home
As of September 2021Somerville is calling you! This sunny 3rd floor condo is a walkers dream bursting with charm. Walking distance to Davis Square and Tufts as well as quick access to routes 2 and 93. This beautiful home includes an off-street parking space, a private sunroom, two bedrooms, one bathroom, and high vaulted ceilings with skylights. Come check out one of the most affordable opportunities in Somerville before it's gone.
Last Agent to Sell the Property
William Raveis R.E. & Home Services Listed on: 07/22/2021

Co-Listed By
Jonathan De Araujo
William Raveis R.E. & Home Services License #449548623
Property Details
Home Type
- Condominium
Est. Annual Taxes
- $4,218
Year Built
- Built in 1930
HOA Fees
- $244 Monthly HOA Fees
Parking
- 1 Car Parking Space
Home Design
- Frame Construction
- Shingle Roof
Interior Spaces
- 920 Sq Ft Home
- 2-Story Property
- 1 Fireplace
- Wood Flooring
- Laundry in Basement
Kitchen
- Range
- Microwave
- Dishwasher
Bedrooms and Bathrooms
- 2 Bedrooms
- Primary bedroom located on third floor
- 1 Full Bathroom
Location
- Property is near public transit
- Property is near schools
Utilities
- Window Unit Cooling System
- 2 Heating Zones
- Heating System Uses Natural Gas
- High Speed Internet
Listing and Financial Details
- Assessor Parcel Number M:6 B:C L:5 U:3,4271843
Community Details
Overview
- Association fees include water, insurance
- 3 Units
Amenities
- Common Area
- Shops
- Laundry Facilities
Recreation
- Park
- Jogging Path
- Bike Trail
Ownership History
Purchase Details
Home Financials for this Owner
Home Financials are based on the most recent Mortgage that was taken out on this home.Purchase Details
Home Financials for this Owner
Home Financials are based on the most recent Mortgage that was taken out on this home.Purchase Details
Home Financials for this Owner
Home Financials are based on the most recent Mortgage that was taken out on this home.Purchase Details
Home Financials for this Owner
Home Financials are based on the most recent Mortgage that was taken out on this home.Similar Homes in the area
Home Values in the Area
Average Home Value in this Area
Purchase History
| Date | Type | Sale Price | Title Company |
|---|---|---|---|
| Not Resolvable | $450,000 | None Available | |
| Not Resolvable | $290,000 | -- | |
| Warranty Deed | $285,000 | -- | |
| Warranty Deed | $226,000 | -- |
Mortgage History
| Date | Status | Loan Amount | Loan Type |
|---|---|---|---|
| Open | $57,000 | Credit Line Revolving | |
| Open | $360,000 | Purchase Money Mortgage | |
| Previous Owner | $232,000 | New Conventional | |
| Previous Owner | $248,800 | Stand Alone Refi Refinance Of Original Loan | |
| Previous Owner | $251,200 | No Value Available | |
| Previous Owner | $228,000 | Purchase Money Mortgage | |
| Previous Owner | $180,800 | Purchase Money Mortgage | |
| Previous Owner | $176,000 | No Value Available |
Property History
| Date | Event | Price | Change | Sq Ft Price |
|---|---|---|---|---|
| 09/22/2021 09/22/21 | Sold | $450,000 | 0.0% | $489 / Sq Ft |
| 08/07/2021 08/07/21 | Pending | -- | -- | -- |
| 07/29/2021 07/29/21 | Price Changed | $449,900 | -10.0% | $489 / Sq Ft |
| 07/22/2021 07/22/21 | For Sale | $499,900 | +72.4% | $543 / Sq Ft |
| 12/15/2014 12/15/14 | Sold | $290,000 | 0.0% | $315 / Sq Ft |
| 11/05/2014 11/05/14 | Off Market | $290,000 | -- | -- |
| 10/31/2014 10/31/14 | Price Changed | $299,900 | -6.3% | $326 / Sq Ft |
| 10/23/2014 10/23/14 | Price Changed | $319,900 | -3.0% | $348 / Sq Ft |
| 10/11/2014 10/11/14 | For Sale | $329,900 | -- | $359 / Sq Ft |
Tax History Compared to Growth
Tax History
| Year | Tax Paid | Tax Assessment Tax Assessment Total Assessment is a certain percentage of the fair market value that is determined by local assessors to be the total taxable value of land and additions on the property. | Land | Improvement |
|---|---|---|---|---|
| 2025 | $4,918 | $450,800 | $0 | $450,800 |
| 2024 | $4,648 | $441,800 | $0 | $441,800 |
| 2023 | $4,541 | $439,200 | $0 | $439,200 |
| 2022 | $4,305 | $422,900 | $0 | $422,900 |
| 2021 | $4,218 | $413,900 | $0 | $413,900 |
| 2020 | $4,044 | $400,800 | $0 | $400,800 |
| 2019 | $4,181 | $388,600 | $0 | $388,600 |
| 2018 | $3,981 | $352,000 | $0 | $352,000 |
| 2017 | $4,080 | $349,600 | $0 | $349,600 |
| 2016 | $3,635 | $290,100 | $0 | $290,100 |
| 2015 | $3,958 | $313,900 | $0 | $313,900 |
Agents Affiliated with this Home
-
Vantage Point Team
V
Seller's Agent in 2021
Vantage Point Team
William Raveis R.E. & Home Services
(781) 861-9600
1 in this area
82 Total Sales
-
J
Seller Co-Listing Agent in 2021
Jonathan De Araujo
William Raveis R.E. & Home Services
-
Steve Bremis

Seller's Agent in 2014
Steve Bremis
Steve Bremis Realty Group
(617) 828-1070
5 in this area
207 Total Sales
-
Ivy A. Turner

Buyer's Agent in 2014
Ivy A. Turner
Keller Williams Realty Boston-Metro | Back Bay
(617) 308-4897
92 Total Sales
Map
Source: MLS Property Information Network (MLS PIN)
MLS Number: 72870241
APN: SOME-000006-C000000-000005-000003
- 9 Farragut Ave
- 52 Victoria St Unit B
- 11 Watson St Unit 2
- 45 Endicott Ave Unit 1
- 232 Powder House Blvd Unit 232
- 202 Powder House Blvd Unit 1
- 43 Weston Ave Unit 43B
- 233 Powder House Blvd
- 69 Clarendon Ave Unit B
- 281 Alewife Brook Pkwy
- 69 Conwell Ave
- 92 North St
- 33 Conwell Ave
- 21 College Hill Rd
- 16 High St Unit 2
- 10 Packard Ave
- 7 Richard Ave
- 7 Newman St
- 111 Hillsdale Rd
- 1 Packard Ave
