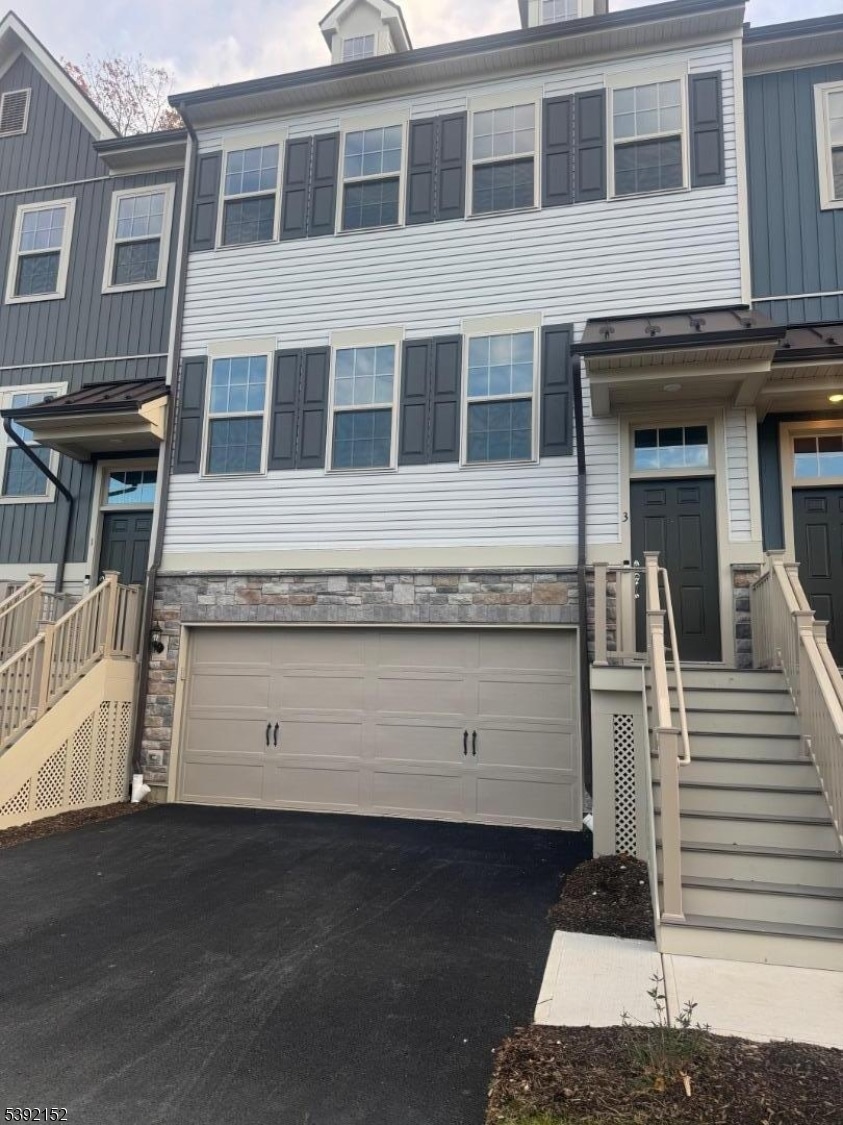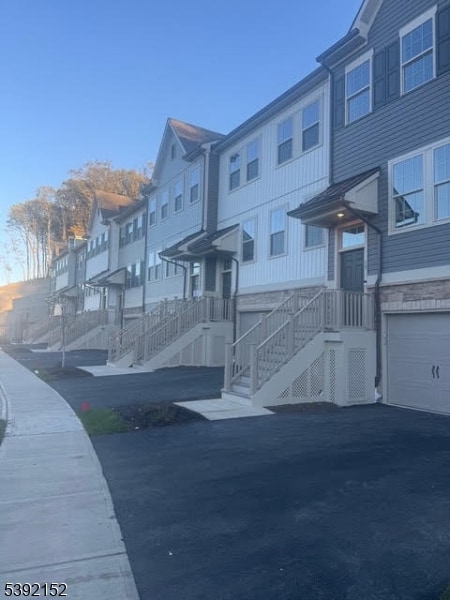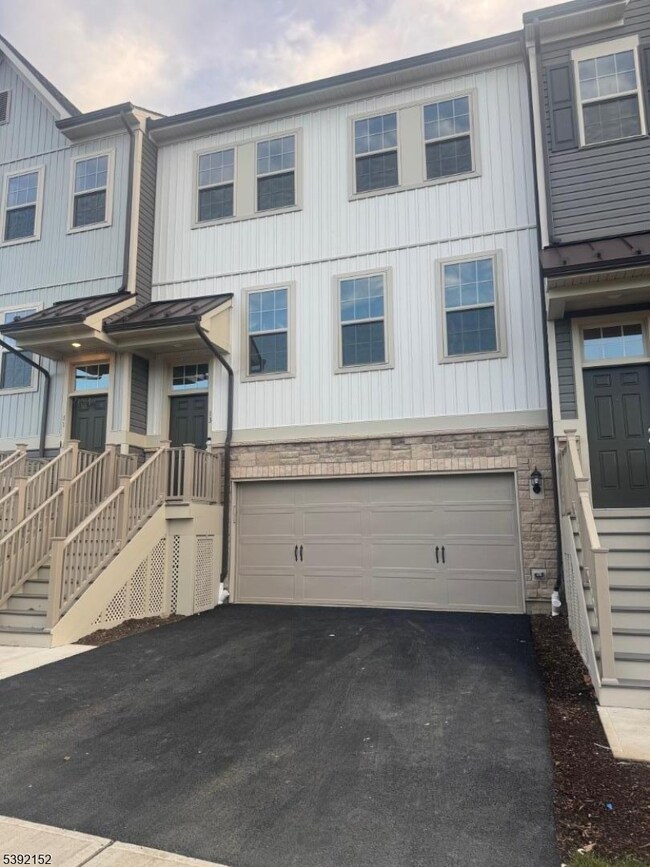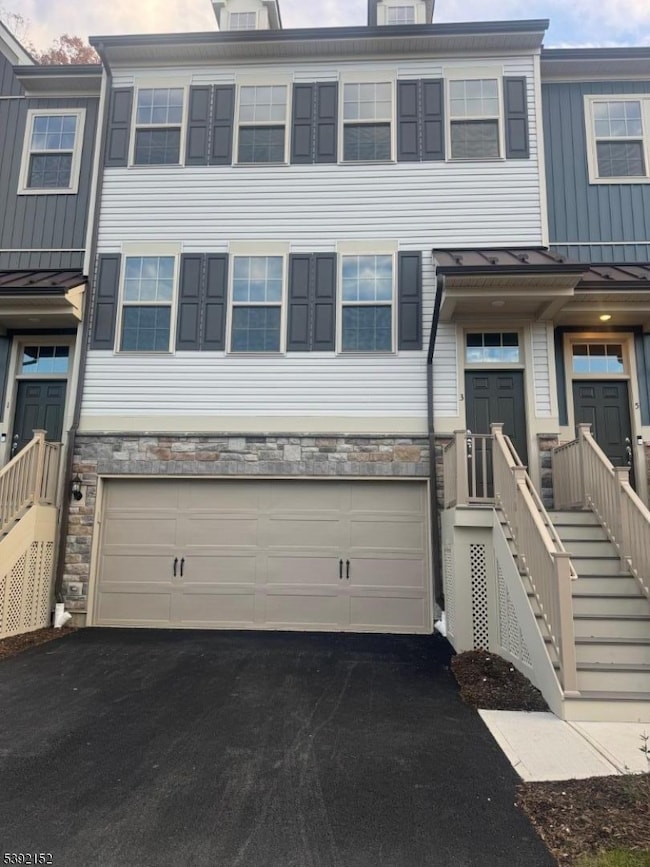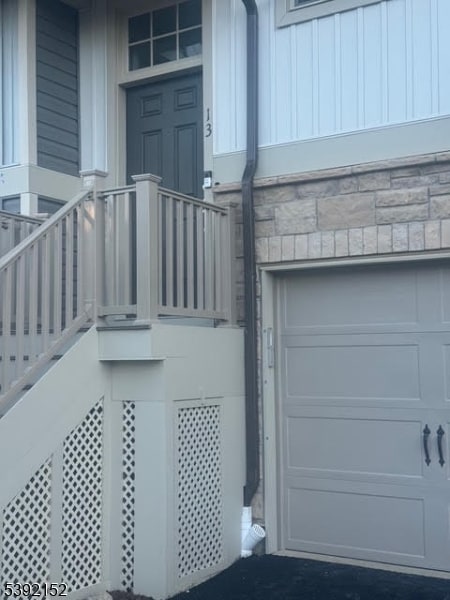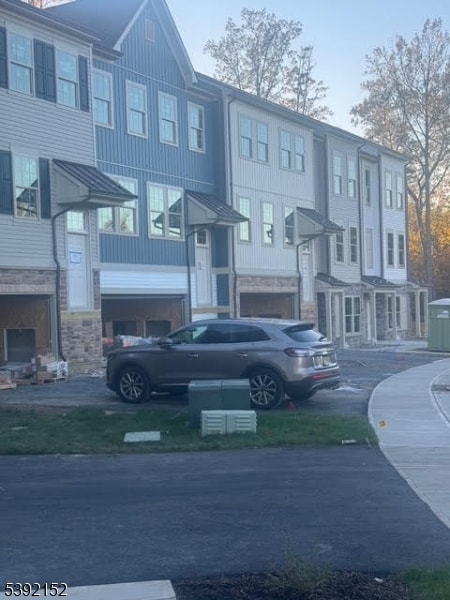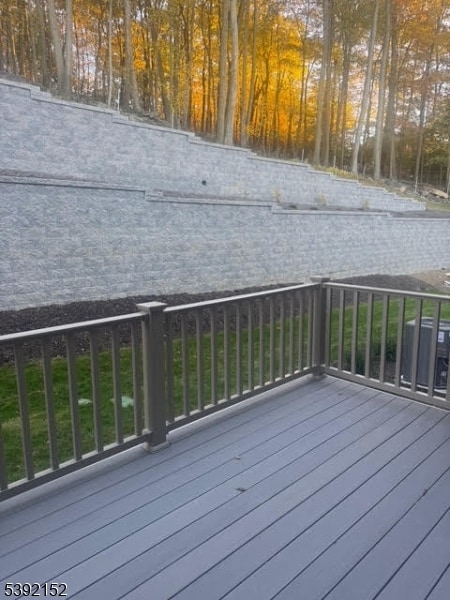13 General Winds Way Denville, NJ 07834
Highlights
- 8.34 Acre Lot
- Mountain View
- Recreation Room
- Lakeview Elementary School Rated A-
- Deck
- Wood Flooring
About This Home
FOR RENT! NEW CONSTRUCTION MOVE-IN READY VERY SPACIOUS INTERIOR (Approx. 2,400 SF) TOWNHOME in the Very Desirable Morris Hill DENVILLE Twp Community. BEAUTIFULLY DESIGNED ON THREE LEVELS, INCLUDING A FULLY FINISHED BASEMENT. ALL WOOD FLOORS THROUGHOUT THE HOUSE, INCLUDING THE BASEMENT and STAIRWAYS. PETS ARE ALLOWED. THE EXTRA LARGE FULL BASEMENT HAS EXTRA ROOM with FULL BATH and Living Area. WOOD FLOORS THROUGHOUT. PETS ARE OK! THIS GORGEOUS MASON RIDGE DEVELOPMENT CONDO, IN EXCLUSIVE DENVILLE TWP, IS LOCATED ADJACENTLY ACROSS RT 10 WEST, TO A QUAINT SHOPPING STRIP - The Shoppes at Denville, suitable for your Early Morning Coffee, Relaxation and Shopping Hangouts at familiar High-End Stores, Boutiques and Eateries - such as Trader Joe, Panera Bread, QDOBA, JoSABank, Banana Republic, Five Guys, Sephora, Loft, GAP, Starbucks, Talbots, Scenthound, LaserAway, LA Bikini, J.Jill, Janie and Jack, Club Pillates, Chico's, Athleta, Warby Parker, Bluemercury and other Specialty Tech and Accessory shops, etc.This townhome has easy access to NYC by road and Train. It is approximately 40 minutes and 45 minutes drive, respectively, through either Route 287 and Route 8O, and only about 12 minutes to Morristown Train Station to NYC, and less to Mt Tabor NYC Train Station. Close to Top rated Denville Elementary, Middle and Primary Schools, and Equally accessible to several other Morris County Shopping, Entertainment Hubs, and beyond.
Townhouse Details
Home Type
- Townhome
Year Built
- Built in 2025
HOA Fees
- $280 Monthly HOA Fees
Parking
- 2 Car Direct Access Garage
- Oversized Parking
- Inside Entrance
- Garage Door Opener
- Additional Parking
- Parking Garage Space
- Off-Street Parking
Interior Spaces
- 2,400 Sq Ft Home
- Thermal Windows
- Family Room
- Formal Dining Room
- Recreation Room
- Storage Room
- Laundry Room
- Utility Room
- Wood Flooring
- Mountain Views
Kitchen
- Eat-In Kitchen
- Gas Oven or Range
- Microwave
- Dishwasher
Bedrooms and Bathrooms
- 4 Bedrooms
- Primary bedroom located on second floor
- Walk-In Closet
- Powder Room
- Whirlpool Bathtub
- Bathtub With Separate Shower Stall
Finished Basement
- Basement Fills Entire Space Under The House
- Garage Access
- Front Basement Entry
- French Drain
Home Security
Utilities
- Forced Air Heating and Cooling System
- One Cooling System Mounted To A Wall/Window
- Heat Pump System
- Standard Electricity
- Water Tap or Transfer Fee
- Gas Water Heater
Additional Features
- Deck
- Property fronts a private road
Listing and Financial Details
- Tenant pays for cable t.v., electric, gas, heat, hot water, repair insurance, water
Community Details
Recreation
- Community Playground
Pet Policy
- Pets Allowed
Security
- Storm Windows
- Storm Doors
- Fire and Smoke Detector
Map
Source: Garden State MLS
MLS Number: 3993324
- 22 General Winds Way Unit 6
- 24 General Winds Way Unit 1
- 6 Wadsworth Dr Unit 5
- 10 Wadsworth Dr Unit 2
- 3 Wadsworth Dr Unit 6
- 19 Way Unit 2
- 7 Wadsworth Dr Unit 6
- Isleton Plan at Mason Ridge
- Ashton Plan at Mason Ridge
- 11 Wadsworth Dr Unit 6
- 23 Wadsworth Dr Unit 6
- 24 Henning Terrace
- 64 Henning Terrace
- 76 Henning Terrace
- 840 Mountain Way
- 58 Cooper Rd
- 9 Mary Farm Rd
- 58 Autumn Ridge Rd
- 77 S Powder Mill Rd
- 637 Old Dover Rd
- 3 General Winds Way
- 76 Henning Terrace
- 52 Arlene Ct
- 106 Arlene Ct
- 648 Old Dover Rd
- 2889 State Route 10 Unit 2204
- 2889 State Route 10 Unit 1310
- 2889 State Route 10 Unit 2301
- 96 Arlene Ct
- 17 Springhill Dr Unit 17
- 57 Patriots Rd
- 1606 Windsor Ct Unit 1606
- 2467 State Route 10 Unit 5B
- 2467 State Route 10
- 2467 State Route 10 Unit 6A
- 23 Estling Lake Rd
- 2467 State Route 10
- 2110 Gates Ct
- 1000 Gates Ct Unit 1047
- 2216 Gates Ct Unit 2304
