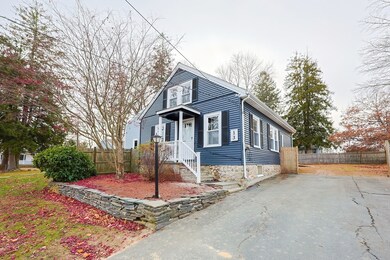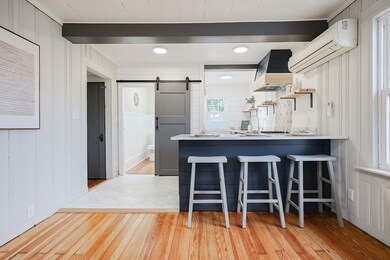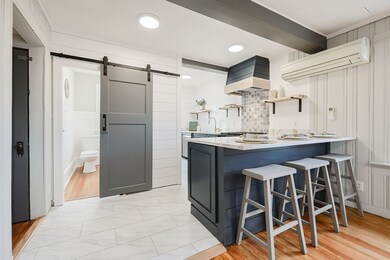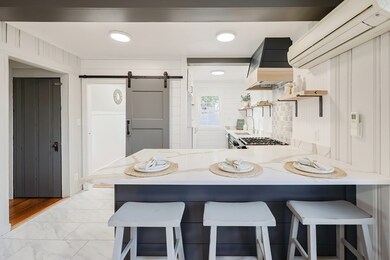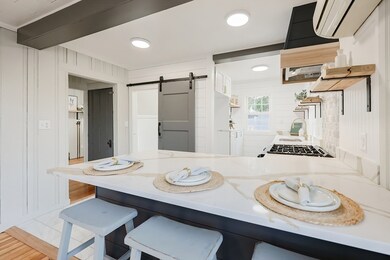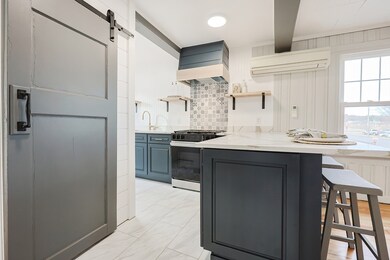
13 Gifford Ave North Dartmouth, MA 02747
Smith Mills NeighborhoodHighlights
- Cape Cod Architecture
- Property is near public transit
- Main Floor Primary Bedroom
- Deck
- Wood Flooring
- Solid Surface Countertops
About This Home
As of January 2025Charming remodeled Cape Cod home with 3 bedrooms and 2.5 baths! Open living room and kitchen, the space is bright with hardwood floors and fresh paint. The first-floor primary suite boasts a private full bath, while the updated kitchen shines with new cabinetry, quartz countertops, a spacious island, and floating shelves. A convenient first-floor laundry area offers additional cabinetry, countertops, and storage, accented with a bench and hooks to keep organziation and cleanliness a breeze. A half bath on the main level is perfect for guests. The second floor, accessible by a private entrance, features two cozy bedrooms, a shared sitting area, and a full bath with a standup shower. Outside, enjoy a spacious yard, a shed, and a back deck ideal for entertaining. Zoned general business allows options for working from home or other streams of income. Conveniently located near shopping, highways, and the university, make this move-in ready home your own. Offer deadline noon 12/9/24.
Home Details
Home Type
- Single Family
Est. Annual Taxes
- $2,774
Year Built
- Built in 1920 | Remodeled
Lot Details
- 6,098 Sq Ft Lot
- Cleared Lot
- Property is zoned GB
Home Design
- Cape Cod Architecture
- Stone Foundation
- Frame Construction
- Shingle Roof
Interior Spaces
- 1,176 Sq Ft Home
- Light Fixtures
Kitchen
- Range
- Dishwasher
- Stainless Steel Appliances
- Kitchen Island
- Solid Surface Countertops
Flooring
- Wood
- Wall to Wall Carpet
Bedrooms and Bathrooms
- 3 Bedrooms
- Primary Bedroom on Main
- Linen Closet
- Bathtub with Shower
- Separate Shower
Laundry
- Laundry on main level
- Washer and Gas Dryer Hookup
Basement
- Basement Fills Entire Space Under The House
- Interior Basement Entry
Parking
- 4 Car Parking Spaces
- Driveway
- Paved Parking
- Open Parking
- Off-Street Parking
Accessible Home Design
- Level Entry For Accessibility
Outdoor Features
- Deck
- Outdoor Storage
- Rain Gutters
- Porch
Location
- Property is near public transit
- Property is near schools
Utilities
- Cooling Available
- 1 Cooling Zone
- 5 Heating Zones
- Heat Pump System
- Electric Baseboard Heater
- 100 Amp Service
- Gas Water Heater
Listing and Financial Details
- Assessor Parcel Number 2789285
Community Details
Overview
- No Home Owners Association
Amenities
- Shops
- Coin Laundry
Ownership History
Purchase Details
Purchase Details
Similar Homes in the area
Home Values in the Area
Average Home Value in this Area
Purchase History
| Date | Type | Sale Price | Title Company |
|---|---|---|---|
| Warranty Deed | -- | None Available | |
| Warranty Deed | -- | None Available | |
| Warranty Deed | -- | None Available | |
| Deed | -- | -- |
Mortgage History
| Date | Status | Loan Amount | Loan Type |
|---|---|---|---|
| Open | $413,250 | Purchase Money Mortgage | |
| Closed | $413,250 | Purchase Money Mortgage | |
| Previous Owner | $46,000 | Unknown | |
| Previous Owner | $10,000 | No Value Available | |
| Previous Owner | $50,000 | No Value Available |
Property History
| Date | Event | Price | Change | Sq Ft Price |
|---|---|---|---|---|
| 01/07/2025 01/07/25 | Sold | $435,000 | -1.1% | $370 / Sq Ft |
| 12/16/2024 12/16/24 | Pending | -- | -- | -- |
| 12/04/2024 12/04/24 | For Sale | $439,800 | +32.5% | $374 / Sq Ft |
| 10/18/2024 10/18/24 | Sold | $332,000 | -10.2% | $282 / Sq Ft |
| 09/27/2024 09/27/24 | Pending | -- | -- | -- |
| 09/23/2024 09/23/24 | Price Changed | $369,900 | -7.5% | $315 / Sq Ft |
| 09/03/2024 09/03/24 | For Sale | $399,900 | -- | $340 / Sq Ft |
Tax History Compared to Growth
Tax History
| Year | Tax Paid | Tax Assessment Tax Assessment Total Assessment is a certain percentage of the fair market value that is determined by local assessors to be the total taxable value of land and additions on the property. | Land | Improvement |
|---|---|---|---|---|
| 2025 | $2,863 | $316,400 | $119,000 | $197,400 |
| 2024 | $2,774 | $303,500 | $119,000 | $184,500 |
| 2023 | $2,798 | $288,800 | $119,000 | $169,800 |
| 2022 | $2,745 | $265,000 | $119,000 | $146,000 |
| 2021 | $2,598 | $239,900 | $115,500 | $124,400 |
| 2020 | $2,489 | $228,800 | $114,400 | $114,400 |
| 2019 | $2,418 | $222,900 | $109,700 | $113,200 |
| 2018 | $2,204 | $209,500 | $112,100 | $97,400 |
| 2017 | $2,097 | $197,100 | $103,500 | $93,600 |
| 2016 | $1,952 | $184,500 | $91,600 | $92,900 |
| 2015 | $1,891 | $179,900 | $85,600 | $94,300 |
| 2014 | $1,832 | $175,500 | $83,100 | $92,400 |
Agents Affiliated with this Home
-
Jamie Fortes

Seller's Agent in 2025
Jamie Fortes
Amaral & Associates RE
(774) 766-9491
3 in this area
110 Total Sales
-
Courtnee Lemieux
C
Buyer's Agent in 2025
Courtnee Lemieux
LPT Realty - Home & Key Group
(774) 644-9042
1 in this area
27 Total Sales
-
Joanna Reynoso

Seller's Agent in 2024
Joanna Reynoso
Coldwell Banker Realty - Franklin
(401) 714-4296
1 in this area
78 Total Sales
Map
Source: MLS Property Information Network (MLS PIN)
MLS Number: 73317741
APN: DART-000166-000097
- 28 Greystone Ave
- 65 Brandt Ave
- 44 Bellevue St
- 101 Old Westport Rd
- 0 Undisclosed Unit 73376281
- 13 Old Westport Rd
- Lot 2 Rafael Rd
- 4 Sabrina Way Unit C
- 4 Sabrina Way Unit A
- 4 Sabrina Way Unit B
- 1406 Tucker Rd
- 53 Morton Ave
- 71 Faunce Corner Mall Rd
- 0 Mosher Ln Unit 73370974
- 310 Old Westport Rd
- 316 Old Westport Rd
- 318 Old Westport Rd
- 322 Old Westport Rd
- Lot 6 Rafael Rd
- 18 Ricketson St

