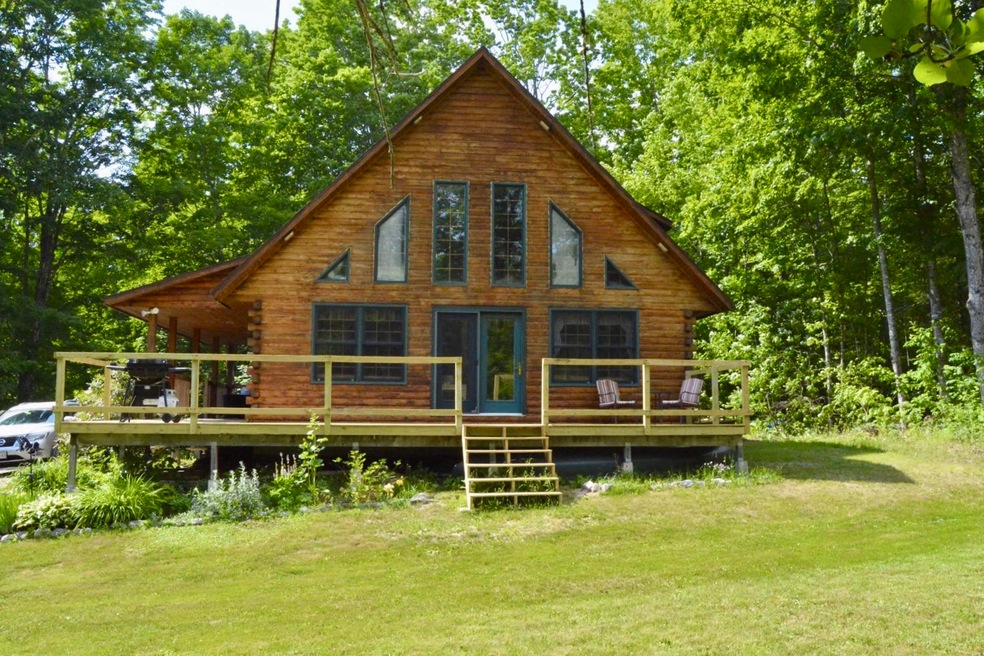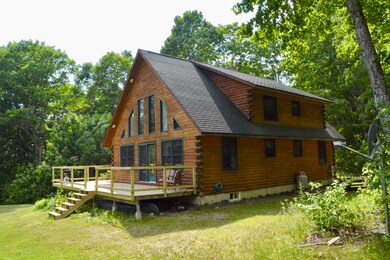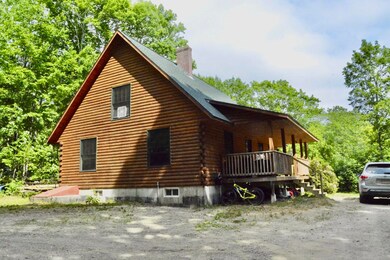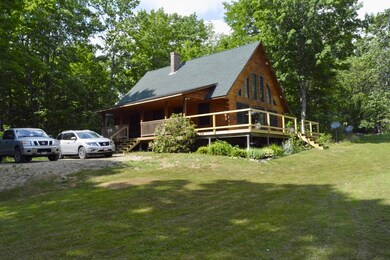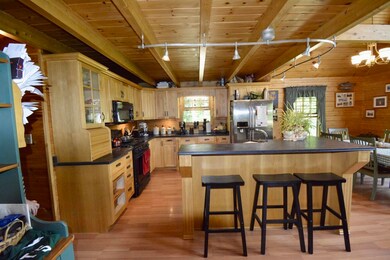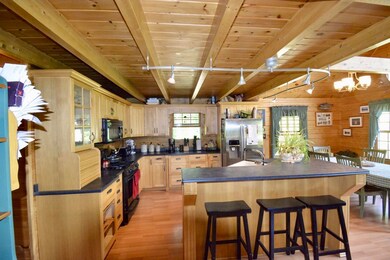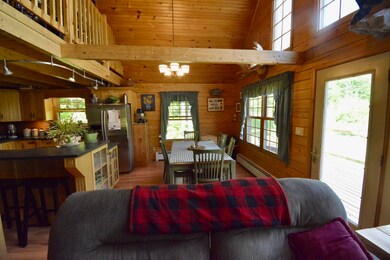
$210,000
- 3 Beds
- 2 Baths
- 1,792 Sq Ft
- 32 Nuthatch Ln
- Greenfield Township, ME
If you've been dreaming of a cabin in the North Maine Woods but have been discouraged by high prices or the limitations of leased land, you're going to want to see this one. Welcome to 32 Nuthatch Lane in Greenfield, Maine—a rare opportunity to own a spacious off-grid cabin with nearly 26 acres of forest, stream frontage, and direct access to one of Maine's best-kept secrets for outdoor
Philip McPhail II United Country Lifestyle Properties of Maine
