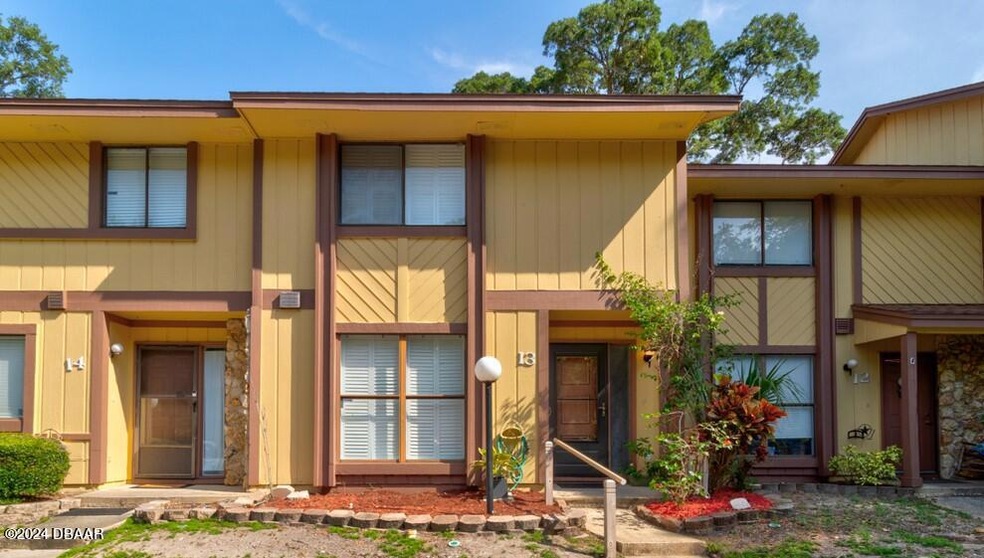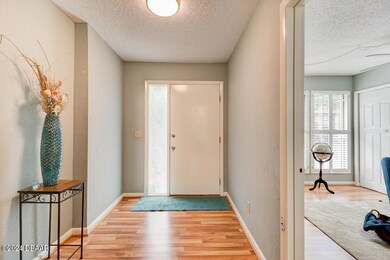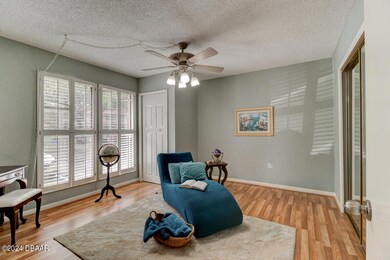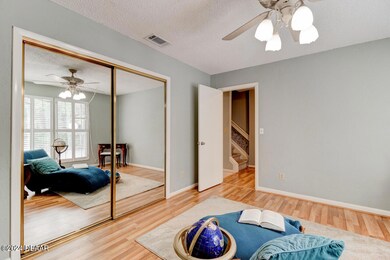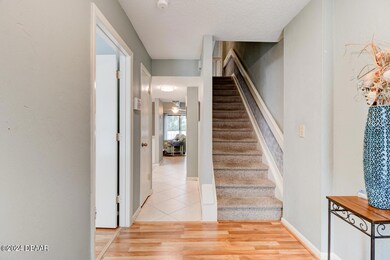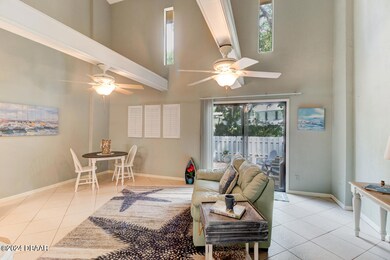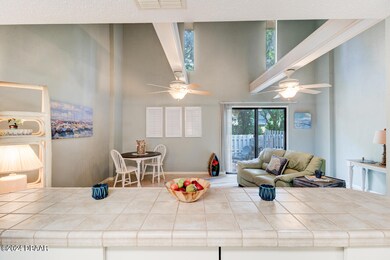
13 Glen Arbor Ormond Beach, FL 32174
Lakevue NeighborhoodHighlights
- Heated In Ground Pool
- Deck
- Separate Outdoor Workshop
- Clubhouse
- Great Room
- 4-minute walk to Magic Forest Playground / Rainbow Park
About This Home
As of June 2024SELLER OFFERING BUYER 10k CREDIT w/FULL OFFER. Tired of sitting in traffic on way to shopping, dining, sports? Carefree living await as the park, Publix, coffee shops, ice cream shop, SoNapa Grille, Greektown & 7 restaurants, 3 gyms, baseball, tennis, pickleball, basketball, racquetball, skate park are all within half mile.
Living room has vaulted extra high ceiling and opens to the spacious kitchen, allowing for easy entertaining and conversations while you prep snacks or drinks for loved ones. Generous primary bedroom could fit a gym, yoga space, zen area or comfortable library with sitting area. Bedroom 2 has ample closet space and is near bathroom with a step in shower.
MUST check out the lovely pool area in the most picturesque, serene setting. Dining table & grill too. Rear patio is a lovely spot for morning coffee or wind down at night, with plenty of space for furniture and plants, plus offering extremely low maintenance PVC decking that is and water and weather resistant.
To experience comfortable carefree living in a most convenient location with easy access to amenities and scenic views- PLUS just 10 MINUTES TO THE BEACH, hurry and set your showing today! Two parking spaces in front of unit, plus guest spaces provided. 2 pets up to 30 pounds allowed.
Arbor Trails HOA handled Exterior paint/trim 2021 and Roof 2017. Pool maintenance and use is covered by 204 annual fee paid to Lakebridge subdivision. Square footage received from tax rolls. All information is intended accurate but cannot be guaranteed.
Last Agent to Sell the Property
Realty Pros Assured License #3316882 Listed on: 05/28/2024
Townhouse Details
Home Type
- Townhome
Est. Annual Taxes
- $1,106
Year Built
- Built in 1982
Lot Details
- South Facing Home
- Fenced
HOA Fees
- $17 Monthly HOA Fees
Parking
- Assigned Parking
Home Design
- Shingle Roof
- Wood Siding
Interior Spaces
- 1,370 Sq Ft Home
- 2-Story Property
- Ceiling Fan
- Great Room
Kitchen
- Electric Range
- Microwave
- Dishwasher
- Disposal
Flooring
- Carpet
- Tile
Bedrooms and Bathrooms
- 2 Bedrooms
- Split Bedroom Floorplan
- 2 Full Bathrooms
Laundry
- Dryer
- Washer
Outdoor Features
- Heated In Ground Pool
- Deck
- Patio
- Separate Outdoor Workshop
- Rear Porch
Additional Features
- Accessible Common Area
- Smart Irrigation
- Central Heating and Cooling System
Listing and Financial Details
- Assessor Parcel Number 4216-03-00-0300
Community Details
Overview
- Association fees include ground maintenance, maintenance structure
- Arbor Trails Homeowners Association, Inc. Association
- Arbor Trails Subdivision
- On-Site Maintenance
Amenities
- Clubhouse
Recreation
- Community Pool
Pet Policy
- Limit on the number of pets
- Pet Size Limit
- Dogs and Cats Allowed
Ownership History
Purchase Details
Home Financials for this Owner
Home Financials are based on the most recent Mortgage that was taken out on this home.Purchase Details
Home Financials for this Owner
Home Financials are based on the most recent Mortgage that was taken out on this home.Purchase Details
Home Financials for this Owner
Home Financials are based on the most recent Mortgage that was taken out on this home.Purchase Details
Home Financials for this Owner
Home Financials are based on the most recent Mortgage that was taken out on this home.Purchase Details
Home Financials for this Owner
Home Financials are based on the most recent Mortgage that was taken out on this home.Purchase Details
Purchase Details
Home Financials for this Owner
Home Financials are based on the most recent Mortgage that was taken out on this home.Purchase Details
Purchase Details
Purchase Details
Purchase Details
Similar Homes in Ormond Beach, FL
Home Values in the Area
Average Home Value in this Area
Purchase History
| Date | Type | Sale Price | Title Company |
|---|---|---|---|
| Warranty Deed | $210,000 | Realty Pro Title | |
| Warranty Deed | $110,000 | Southern Title Holding Co Ll | |
| Warranty Deed | $92,500 | -- | |
| Warranty Deed | $63,000 | -- | |
| Warranty Deed | $52,500 | -- | |
| Quit Claim Deed | -- | -- | |
| Quit Claim Deed | -- | -- | |
| Warranty Deed | $60,000 | -- | |
| Warranty Deed | $60,000 | -- | |
| Quit Claim Deed | -- | -- | |
| Deed | $54,000 | -- | |
| Deed | $55,900 | -- |
Mortgage History
| Date | Status | Loan Amount | Loan Type |
|---|---|---|---|
| Open | $157,500 | New Conventional | |
| Previous Owner | $15,000 | Stand Alone Second | |
| Previous Owner | $100,400 | New Conventional | |
| Previous Owner | $78,180 | VA | |
| Previous Owner | $25,000 | Credit Line Revolving | |
| Previous Owner | $10,528 | Stand Alone Second | |
| Previous Owner | $92,500 | VA | |
| Previous Owner | $48,618 | New Conventional | |
| Previous Owner | $50,400 | No Value Available | |
| Previous Owner | $42,000 | No Value Available | |
| Previous Owner | $42,000 | No Value Available |
Property History
| Date | Event | Price | Change | Sq Ft Price |
|---|---|---|---|---|
| 06/28/2024 06/28/24 | Sold | $210,000 | 0.0% | $153 / Sq Ft |
| 06/07/2024 06/07/24 | Pending | -- | -- | -- |
| 05/28/2024 05/28/24 | For Sale | $210,000 | +90.9% | $153 / Sq Ft |
| 08/31/2017 08/31/17 | Sold | $110,000 | 0.0% | $80 / Sq Ft |
| 07/25/2017 07/25/17 | Pending | -- | -- | -- |
| 07/18/2017 07/18/17 | For Sale | $110,000 | -- | $80 / Sq Ft |
Tax History Compared to Growth
Tax History
| Year | Tax Paid | Tax Assessment Tax Assessment Total Assessment is a certain percentage of the fair market value that is determined by local assessors to be the total taxable value of land and additions on the property. | Land | Improvement |
|---|---|---|---|---|
| 2025 | $1,106 | $182,098 | $34,000 | $148,098 |
| 2024 | $1,106 | $184,796 | $34,000 | $150,796 |
| 2023 | $1,106 | $109,477 | $0 | $0 |
| 2022 | $1,059 | $106,288 | $0 | $0 |
| 2021 | $1,081 | $103,192 | $0 | $0 |
| 2020 | $1,059 | $101,767 | $0 | $0 |
| 2019 | $1,030 | $99,479 | $0 | $0 |
| 2018 | $1,026 | $97,624 | $15,500 | $82,124 |
| 2017 | $0 | $62,446 | $0 | $0 |
| 2016 | -- | $61,162 | $0 | $0 |
| 2015 | -- | $60,737 | $0 | $0 |
| 2014 | -- | $60,255 | $0 | $0 |
Agents Affiliated with this Home
-
C
Seller's Agent in 2024
Christina Daugherty
Realty Pros Assured
(386) 299-3179
1 in this area
80 Total Sales
-

Buyer's Agent in 2024
Mike Gagliardi
RE/MAX
(386) 316-5967
2 in this area
1,141 Total Sales
-
N
Seller's Agent in 2017
Nadia Mazey
Wendy Powers Realty, Inc.
(386) 852-0050
1 in this area
19 Total Sales
Map
Source: Daytona Beach Area Association of REALTORS®
MLS Number: 1124197
APN: 4216-03-00-0300
- 539 Lake Bridge Dr
- 189 Arborvue Trail
- 3 Glen Arbor
- 36 Arbor Lake Park
- 12 Oakwood Park
- 15 Carrington Ln
- 1 Tomoka Oaks Blvd Unit 135
- 1 Tomoka Oaks Blvd Unit 112
- 1 Tomoka Oaks Blvd Unit 102
- 8 Ridge Trail
- 24 Tomoka Oaks Blvd
- 4 Stone Quarry Trail
- 22 N Saint Andrews Dr
- 640 N Nova Rd Unit 213
- 640 N Nova Rd Unit 117
- 640 N Nova Rd Unit 511
- 640 N Nova Rd Unit 115
- 640 N Nova Rd Unit 104
- 23 Autumnwood Trail
- 4 Fox Run Trail
