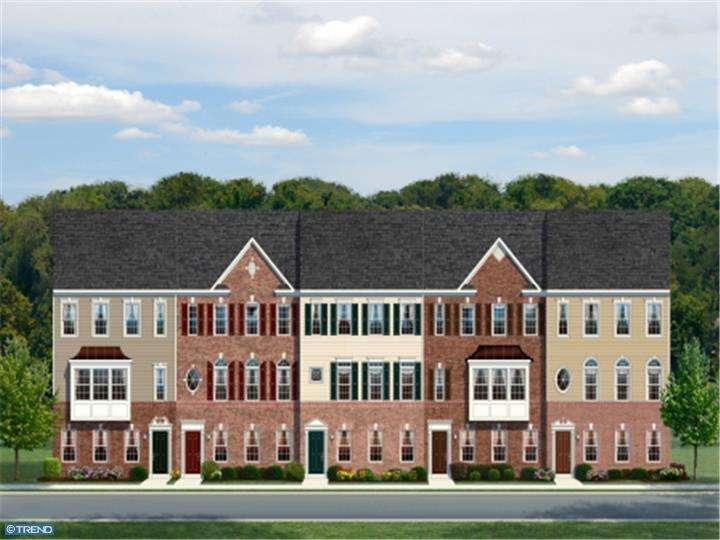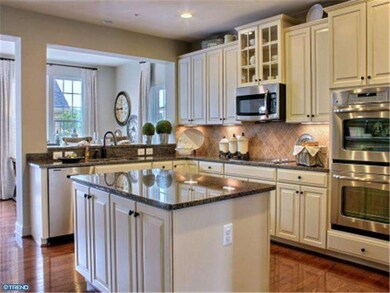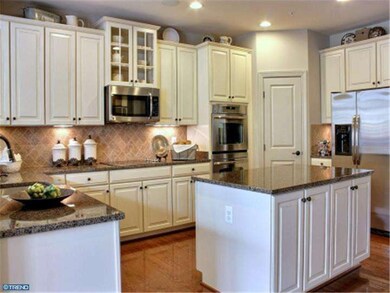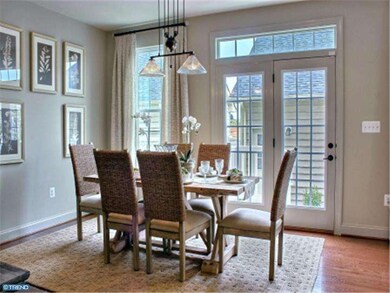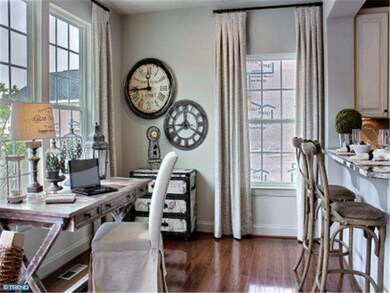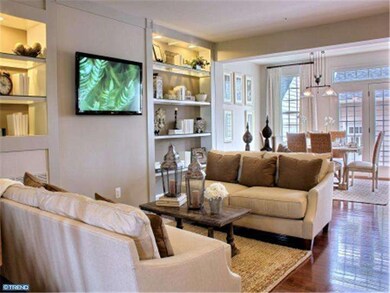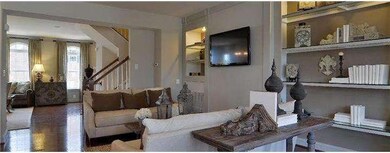
13 Grace Dr Marlton, NJ 08053
Highlights
- Newly Remodeled
- Traditional Architecture
- 2 Car Direct Access Garage
- Lenape High School Rated A-
- Attic
- Butlers Pantry
About This Home
As of May 2020Quick Delivery Ryan Homes NEW CONSTRUCTION! Under construction for a JUNE delivery! Brand new Ryan Homes community off of Sharp Road in Evesham, NJ - The Reserve at Marlton! Sought after END unit with a Partial Brick Front Elevation with 3 Spacious Bedrooms, 2 full & 2 half Baths, and 2 Car Garage! The spacious Gourmet Kitchen includes ample cabinetry space with 42" Maple Espresso cabinets, Granite Countertops, Kitchen Island, GE Stainless Steel Deluxe Appliance Package Including Dishwasher, Range, and Microwave and Recessed Lighting. This luxurious townhome includes an expansive Morning Room Extension great for entertaining off the kitchen! Finished Lower Level Recreation Room just the right space for those football parties or holiday gatherings! On the third level the Luxury Owner's Suite Extension includes 2 Walk in Closets, a Soaking Tub, Stall Shower, and Double Bowl Vanity with Maple Espresso Cabinets. Beautiful hardwood floors run throughout the Kitchen, Family Room, and Morning Room. This Lafayette townhome lives like a single family home with 2,876 sq. ft. of open living space. Visit our office today to learn more about our community, pricing and current incentive. * All incentives are available with the use of NVR Mortgage. Pictures shown were taken from a model home. See sales representative for details.
Co-Listed By
Rick Coscia
Ryan Homes - NJ
Townhouse Details
Home Type
- Townhome
Est. Annual Taxes
- $9,600
Year Built
- Built in 2014 | Newly Remodeled
Lot Details
- Property is in excellent condition
HOA Fees
- $50 Monthly HOA Fees
Home Design
- Traditional Architecture
- Brick Exterior Construction
- Shingle Roof
- Vinyl Siding
Interior Spaces
- 2,876 Sq Ft Home
- Property has 3 Levels
- Ceiling height of 9 feet or more
- Family Room
- Living Room
- Dining Room
- Laundry on upper level
- Attic
Kitchen
- Eat-In Kitchen
- Butlers Pantry
- Self-Cleaning Oven
- Dishwasher
- Kitchen Island
- Disposal
Bedrooms and Bathrooms
- 3 Bedrooms
- En-Suite Primary Bedroom
- En-Suite Bathroom
Parking
- 2 Car Direct Access Garage
- Driveway
- On-Street Parking
Eco-Friendly Details
- Energy-Efficient Appliances
- Energy-Efficient Windows
- ENERGY STAR Qualified Equipment for Heating
Schools
- Beeler Elementary School
- Frances Demasi Middle School
Utilities
- Central Air
- Heating System Uses Gas
- Programmable Thermostat
- 200+ Amp Service
- Natural Gas Water Heater
- Cable TV Available
Community Details
- Association fees include common area maintenance
- Built by RYAN HOMES
- Lafayette
Ownership History
Purchase Details
Home Financials for this Owner
Home Financials are based on the most recent Mortgage that was taken out on this home.Purchase Details
Home Financials for this Owner
Home Financials are based on the most recent Mortgage that was taken out on this home.Purchase Details
Home Financials for this Owner
Home Financials are based on the most recent Mortgage that was taken out on this home.Similar Homes in Marlton, NJ
Home Values in the Area
Average Home Value in this Area
Purchase History
| Date | Type | Sale Price | Title Company |
|---|---|---|---|
| Deed | $392,500 | Sis Title Llc | |
| Deed | $378,000 | Core Title | |
| Deed | $361,990 | None Available |
Mortgage History
| Date | Status | Loan Amount | Loan Type |
|---|---|---|---|
| Previous Owner | $353,250 | New Conventional | |
| Previous Owner | $359,100 | New Conventional | |
| Previous Owner | $343,890 | New Conventional |
Property History
| Date | Event | Price | Change | Sq Ft Price |
|---|---|---|---|---|
| 05/22/2020 05/22/20 | Sold | $392,500 | -1.9% | $136 / Sq Ft |
| 03/25/2020 03/25/20 | Pending | -- | -- | -- |
| 03/13/2020 03/13/20 | For Sale | $399,900 | +5.8% | $138 / Sq Ft |
| 05/02/2016 05/02/16 | Sold | $378,000 | -0.4% | $131 / Sq Ft |
| 03/22/2016 03/22/16 | Pending | -- | -- | -- |
| 03/04/2016 03/04/16 | Price Changed | $379,500 | -1.3% | $131 / Sq Ft |
| 02/10/2016 02/10/16 | Price Changed | $384,500 | -2.6% | $133 / Sq Ft |
| 01/10/2016 01/10/16 | For Sale | $394,900 | +9.7% | $137 / Sq Ft |
| 06/15/2014 06/15/14 | Sold | $359,990 | 0.0% | $125 / Sq Ft |
| 05/16/2014 05/16/14 | Pending | -- | -- | -- |
| 05/14/2014 05/14/14 | For Sale | $359,990 | -- | $125 / Sq Ft |
Tax History Compared to Growth
Tax History
| Year | Tax Paid | Tax Assessment Tax Assessment Total Assessment is a certain percentage of the fair market value that is determined by local assessors to be the total taxable value of land and additions on the property. | Land | Improvement |
|---|---|---|---|---|
| 2025 | $12,294 | $360,000 | $75,000 | $285,000 |
| 2024 | $11,567 | $360,000 | $75,000 | $285,000 |
| 2023 | $11,567 | $360,000 | $75,000 | $285,000 |
| 2022 | $11,048 | $360,000 | $75,000 | $285,000 |
| 2021 | $10,789 | $360,000 | $75,000 | $285,000 |
| 2020 | $10,649 | $360,000 | $75,000 | $285,000 |
| 2019 | $10,562 | $360,000 | $75,000 | $285,000 |
| 2018 | $10,415 | $360,000 | $75,000 | $285,000 |
| 2017 | $10,292 | $360,000 | $75,000 | $285,000 |
| 2016 | $10,040 | $360,000 | $75,000 | $285,000 |
| 2015 | $9,864 | $360,000 | $75,000 | $285,000 |
| 2014 | $8,918 | $37,000 | $37,000 | $0 |
Agents Affiliated with this Home
-
Gina Ziegler

Seller's Agent in 2020
Gina Ziegler
Connection Property Management
(609) 760-2325
6 in this area
139 Total Sales
-
Robert Bunis

Buyer's Agent in 2020
Robert Bunis
Prime Realty Partners
(609) 220-6311
2 in this area
376 Total Sales
-
Y
Seller's Agent in 2016
Yvette Veideman
RE/MAX
-
Christy Oberg

Seller's Agent in 2014
Christy Oberg
Weichert Corporate
(856) 655-0789
97 Total Sales
-
R
Seller Co-Listing Agent in 2014
Rick Coscia
Ryan Homes - NJ
-
John Wuertz

Buyer's Agent in 2014
John Wuertz
BHHS Fox & Roach
(856) 912-3219
5 in this area
345 Total Sales
Map
Source: Bright MLS
MLS Number: 1002926024
APN: 13-00015-16-00081
- 29 Carrington Way
- 14 Alcott Way
- 12 Alcott Way
- 46 Morning Glory Dr
- 55 Eddy Way
- 12 Aisling Way
- 31 Eddy Way
- 16 Palomino Dr
- 208 Churchill Downs Ct
- 5 Sullivan Way
- 38 Keegan Ct
- 7 Elmwood Rd
- 606 Saratoga Dr
- 175 Preakness Dr
- 9 Autumn Park Blvd
- 30 Keswick Path
- 14 Poinsettia Ln
- 5304 Baltimore Dr Unit 5304
- 151 Crown Prince Dr
- 1203 Delancey Way
