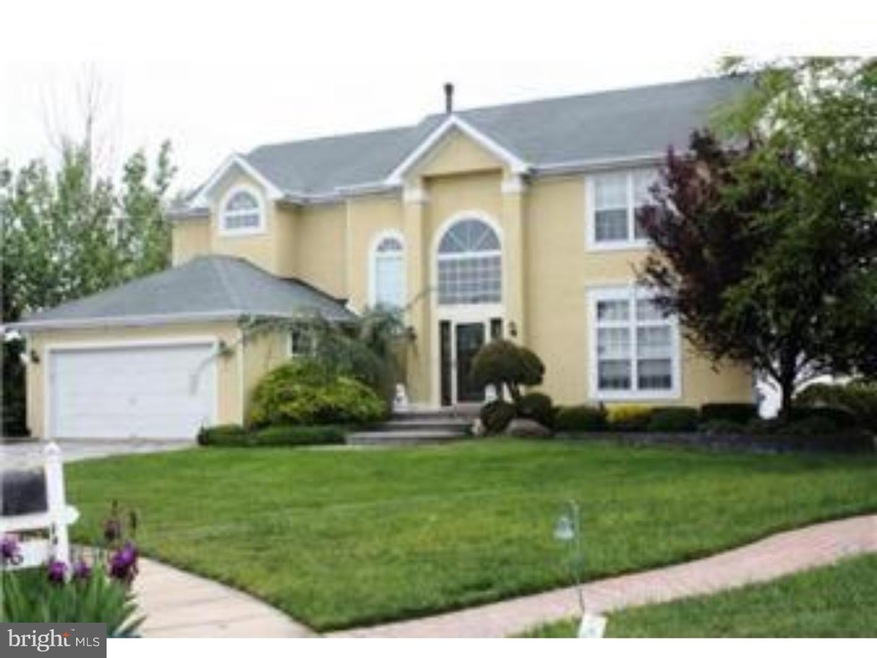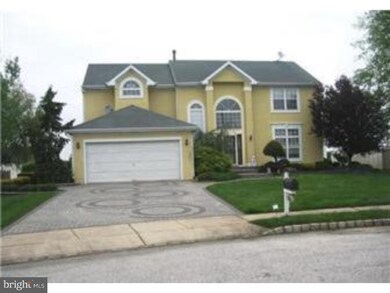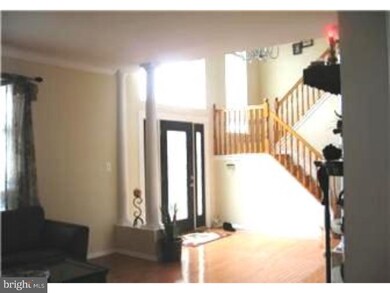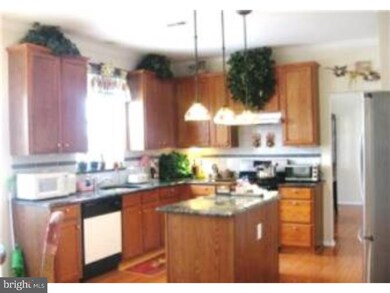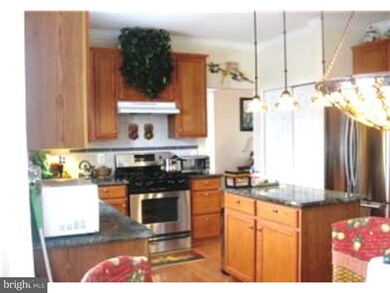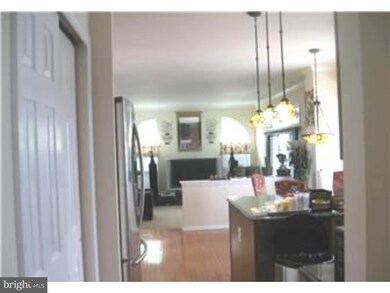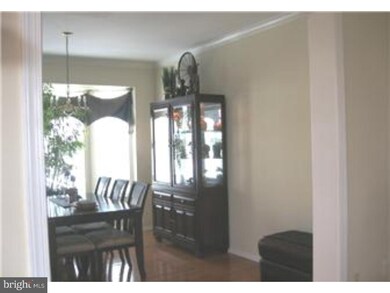
13 Granite Ct Sicklerville, NJ 08081
Erial NeighborhoodHighlights
- Colonial Architecture
- Wood Flooring
- Attic
- Deck
- Whirlpool Bathtub
- High Ceiling
About This Home
As of June 2023Stunning 4 bedroom 2 1/2 bath home located in desirable Cobblestone Farms. This home has all the upgrades. Beautiful landscaping and custom hardscaping starting front entrance, driveway, and leads to the side yard walk way and rear yard patio. The home has an underground sprinkler system and an alarm system. Enjoy your morning coffee in the enchanting 18 x 20 kitchen features granite counter tops, stainless steel appliances and a center island. The home also has a formal dining room and living room as well as a family room. A remote access two car garage that leads to a large laundry room with side yard access and a full basement. The master bedroom suite has cathedral ceiling,frameless glass shower and double sinks with granite vanity tops in both the master bathroom and the main bathroom, plus three more well sized bedrooms. Let's not forget the fabulous location, close to Route 42 Expressway, great shopping, restaurants and public transportation. This home is being sold in "As Is" Condition. Call today for your private tour!
Last Buyer's Agent
EVA CETRULLO
Keller Williams Realty - Cherry Hill
Home Details
Home Type
- Single Family
Est. Annual Taxes
- $9,880
Year Built
- Built in 2000
Lot Details
- Lot Dimensions are 60x151
- Cul-De-Sac
- Back and Front Yard
- Property is in good condition
- Property is zoned R3
Parking
- 2 Car Attached Garage
- 3 Open Parking Spaces
- Garage Door Opener
- Driveway
Home Design
- Colonial Architecture
- Pitched Roof
- Shingle Siding
- Vinyl Siding
- Concrete Perimeter Foundation
- Stucco
Interior Spaces
- 2,644 Sq Ft Home
- Property has 2 Levels
- High Ceiling
- Gas Fireplace
- Family Room
- Living Room
- Dining Room
- Wood Flooring
- Unfinished Basement
- Basement Fills Entire Space Under The House
- Home Security System
- Laundry on main level
- Attic
Kitchen
- Eat-In Kitchen
- Butlers Pantry
- Dishwasher
- Kitchen Island
- Disposal
Bedrooms and Bathrooms
- 4 Bedrooms
- En-Suite Primary Bedroom
- En-Suite Bathroom
- 2.5 Bathrooms
- Whirlpool Bathtub
Eco-Friendly Details
- Energy-Efficient Windows
Outdoor Features
- Deck
- Patio
Schools
- Timber Creek High School
Utilities
- Forced Air Heating and Cooling System
- Heating System Uses Gas
- 100 Amp Service
- Water Treatment System
- Natural Gas Water Heater
Community Details
- No Home Owners Association
- Cobblestone Reserv Subdivision, Embassy Floorplan
Listing and Financial Details
- Tax Lot 00019
- Assessor Parcel Number 15-18306-00019
Ownership History
Purchase Details
Home Financials for this Owner
Home Financials are based on the most recent Mortgage that was taken out on this home.Purchase Details
Home Financials for this Owner
Home Financials are based on the most recent Mortgage that was taken out on this home.Similar Homes in the area
Home Values in the Area
Average Home Value in this Area
Purchase History
| Date | Type | Sale Price | Title Company |
|---|---|---|---|
| Deed | $250,000 | Surety Title Co Llc | |
| Deed | $178,225 | -- |
Mortgage History
| Date | Status | Loan Amount | Loan Type |
|---|---|---|---|
| Open | $558,250 | FHA | |
| Previous Owner | $134,000 | Purchase Money Mortgage |
Property History
| Date | Event | Price | Change | Sq Ft Price |
|---|---|---|---|---|
| 06/20/2023 06/20/23 | Sold | $540,000 | +0.9% | $204 / Sq Ft |
| 05/21/2023 05/21/23 | Pending | -- | -- | -- |
| 05/12/2023 05/12/23 | For Sale | $535,000 | 0.0% | $202 / Sq Ft |
| 04/25/2023 04/25/23 | Price Changed | $535,000 | +114.0% | $202 / Sq Ft |
| 08/09/2016 08/09/16 | Sold | $250,000 | -3.8% | $95 / Sq Ft |
| 07/22/2016 07/22/16 | Pending | -- | -- | -- |
| 07/07/2016 07/07/16 | Price Changed | $259,900 | -3.7% | $98 / Sq Ft |
| 05/25/2016 05/25/16 | Price Changed | $269,900 | -6.9% | $102 / Sq Ft |
| 03/08/2016 03/08/16 | For Sale | $289,900 | 0.0% | $110 / Sq Ft |
| 02/23/2016 02/23/16 | Pending | -- | -- | -- |
| 09/11/2015 09/11/15 | Price Changed | $289,900 | -1.7% | $110 / Sq Ft |
| 09/10/2015 09/10/15 | For Sale | $294,900 | 0.0% | $112 / Sq Ft |
| 08/28/2015 08/28/15 | Pending | -- | -- | -- |
| 07/16/2015 07/16/15 | Price Changed | $294,900 | -1.7% | $112 / Sq Ft |
| 05/19/2015 05/19/15 | For Sale | $299,900 | -- | $113 / Sq Ft |
Tax History Compared to Growth
Tax History
| Year | Tax Paid | Tax Assessment Tax Assessment Total Assessment is a certain percentage of the fair market value that is determined by local assessors to be the total taxable value of land and additions on the property. | Land | Improvement |
|---|---|---|---|---|
| 2024 | $11,902 | $282,300 | $68,700 | $213,600 |
| 2023 | $11,902 | $282,300 | $68,700 | $213,600 |
| 2022 | $11,834 | $282,300 | $68,700 | $213,600 |
| 2021 | $11,588 | $282,300 | $68,700 | $213,600 |
| 2020 | $11,591 | $282,300 | $68,700 | $213,600 |
| 2019 | $11,340 | $282,300 | $68,700 | $213,600 |
| 2018 | $11,292 | $282,300 | $68,700 | $213,600 |
| 2017 | $10,931 | $282,300 | $68,700 | $213,600 |
| 2016 | $10,685 | $282,300 | $68,700 | $213,600 |
| 2015 | $9,914 | $282,300 | $68,700 | $213,600 |
| 2014 | $9,881 | $282,300 | $68,700 | $213,600 |
Agents Affiliated with this Home
-
GERARD MCMANUS

Seller's Agent in 2023
GERARD MCMANUS
Keller Williams Realty - Washington Township
(856) 373-3537
54 in this area
269 Total Sales
-
Zoya Gul

Buyer's Agent in 2023
Zoya Gul
EXP Realty, LLC
(347) 372-0806
1 in this area
13 Total Sales
-
Charles Maimone

Seller's Agent in 2016
Charles Maimone
Century 21 Reilly Realtors
1 in this area
225 Total Sales
-
E
Buyer's Agent in 2016
EVA CETRULLO
Keller Williams Realty - Cherry Hill
Map
Source: Bright MLS
MLS Number: 1002606480
APN: 15-18306-0000-00019
- 23 Mullen Dr
- 8 Handbell Ln
- 1 Village Green Ln
- 34 Village Green Ln
- 4 Barnes Way
- 39 Barnes Way
- 48 Barnes Way
- 78 Village Green Ln
- 71 Village Green Ln
- 82 Village Green Ln
- 112 Village Green Ln
- 6 Latham Way
- 4 Donna Marie Ct
- 60 Barnes Way
- 20 Spring Hollow Dr
- 3 Farmhouse Ct
- 11 Handbell Ln
- 5 Handbell Ln
- 16 Barnes Way
- 10 Handbell Ln
