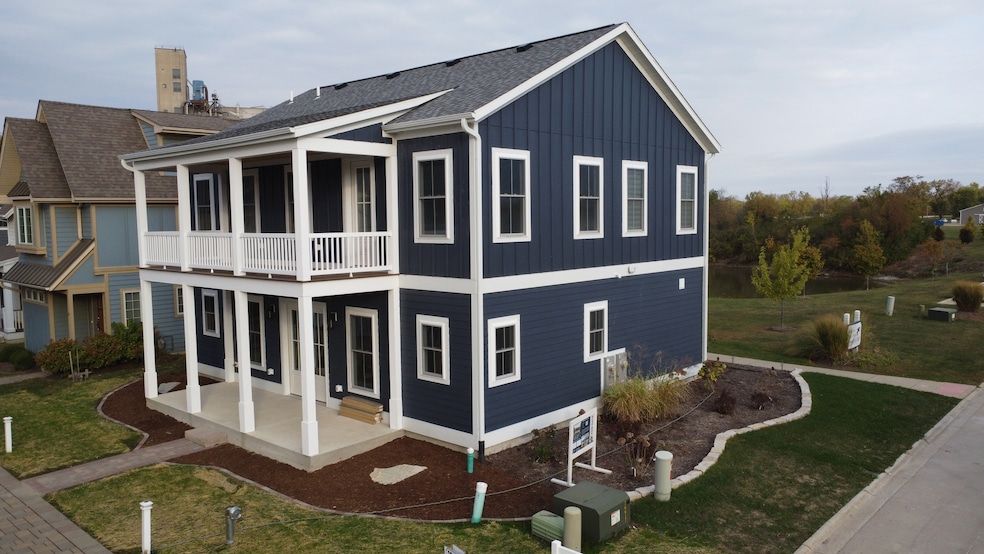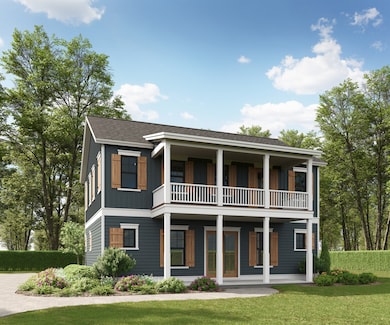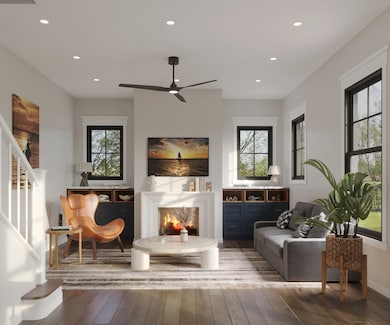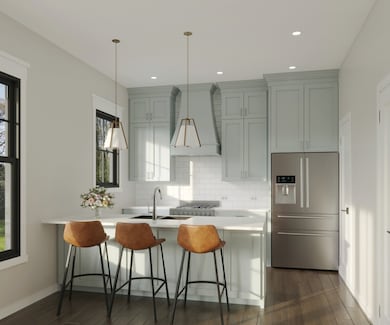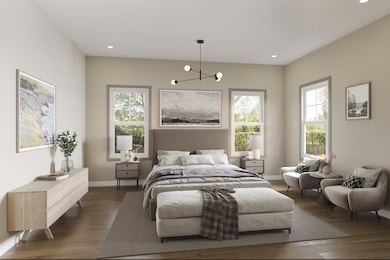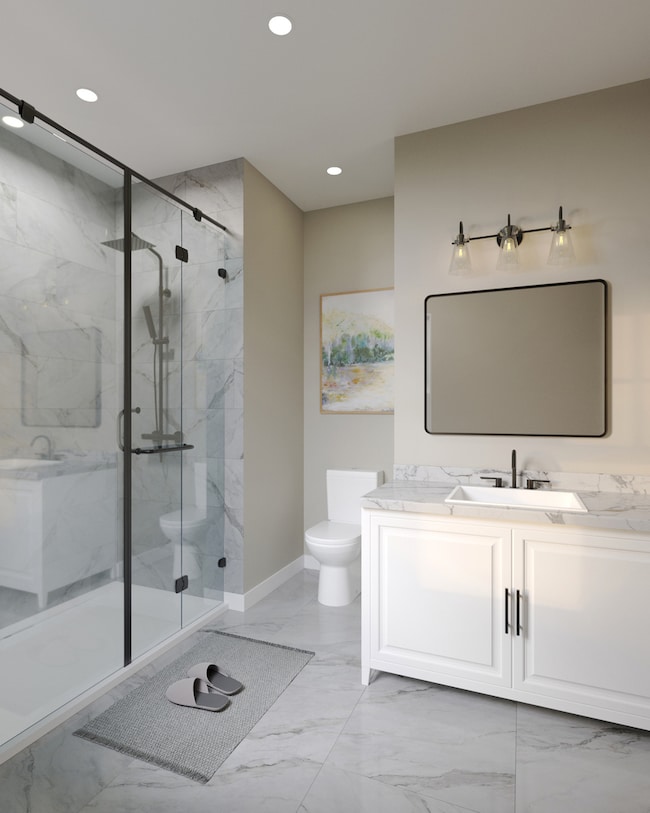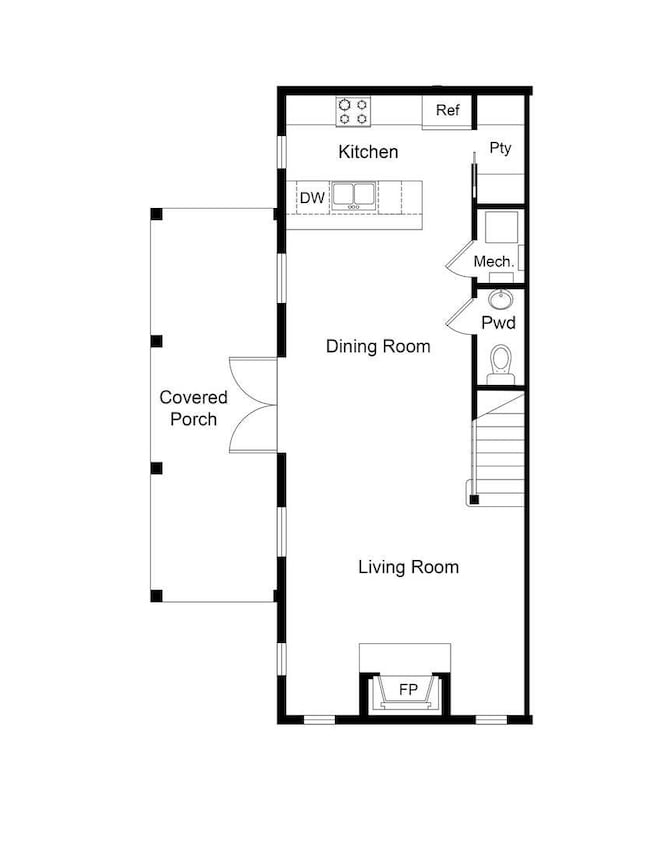13 Great Loop Dr Ottawa, IL 61350
Estimated payment $2,666/month
Highlights
- New Construction
- Waterfront
- Central Air
- Rutland Elementary School Rated A-
- Laundry Room
- Dining Room
About This Home
Charming New Construction Duplex with Luxury Finishes. South unit, facing the Illinois River. Discover this beautifully designed two-story duplex, where modern comfort meets timeless coastal charm. This 2-bedroom, 2.5-bathroom unit offers a thoughtfully crafted layout, ideal for full-time living or a weekend retreat. Step inside to an open-plan main level, featuring 10-foot ceilings, exposed beams, and 8-foot doors that enhance the sense of space and elegance. The expansive living room is complemented by custom built-ins, while the gourmet kitchen boasts custom cabinetry, stainless steel appliances, a walk-in pantry, and designer finishes throughout. Upstairs, both vaulted bedrooms offer a bright and airy feel, with the laundry room conveniently located between them. Enjoy the covered second-floor porch, where you can take in peek-a-boo water views and fresh breezes. The outdoor spaces are equally impressive, with expansive covered porches on both levels-perfect for morning coffee or evening gatherings. Large windows allow natural light to flood the home, blending indoor and outdoor living seamlessly. Located just steps from the community pool, riverfront park with a bonfire pit, and the scenic harbor waterfront, this home offers a prime lifestyle in a vibrant marina community. Don't miss your chance to own this exceptional home!
Townhouse Details
Home Type
- Townhome
Year Built
- Built in 2025 | New Construction
Lot Details
- Lot Dimensions are 25x50x25x50
- Waterfront
HOA Fees
- $189 Monthly HOA Fees
Home Design
- Half Duplex
- Entry on the 1st floor
Interior Spaces
- 1,218 Sq Ft Home
- 2-Story Property
- Family Room
- Living Room with Fireplace
- Dining Room
- Laundry Room
Bedrooms and Bathrooms
- 2 Bedrooms
- 2 Potential Bedrooms
Parking
- 1 Parking Space
- Assigned Parking
Schools
- Rutland Elementary School
- Ottawa Township High School
Utilities
- Central Air
- Heating System Uses Natural Gas
- 200+ Amp Service
Community Details
Overview
- Association fees include parking, clubhouse, pool
- 2 Units
- Jacob Valle Association, Phone Number (815) 433-5000
- Heritage Harbor Subdivision
- Property managed by Heritage Harbor Ottawa Resort Association
Pet Policy
- Dogs and Cats Allowed
Map
Home Values in the Area
Average Home Value in this Area
Property History
| Date | Event | Price | List to Sale | Price per Sq Ft |
|---|---|---|---|---|
| 06/17/2025 06/17/25 | Price Changed | $399,900 | +105.1% | $328 / Sq Ft |
| 04/01/2025 04/01/25 | Price Changed | $195,000 | -53.5% | -- |
| 02/28/2025 02/28/25 | For Sale | $419,000 | +139.4% | $344 / Sq Ft |
| 01/26/2025 01/26/25 | For Sale | $175,000 | -- | -- |
Source: Midwest Real Estate Data (MRED)
MLS Number: 12300657
- 100 Great Loop Dr
- 3 Dogwood Way
- 44 Great Loop Dr
- 12 Redbud Row
- 40 Waterside Way
- 9 Lilac Ln
- 8 Port Place
- 6 Waterside Way
- 4 Port Place
- 3 Port Place
- 7 Willow Way
- 5 Willow Way
- 5 Beech Tree Place
- 3 Beech Tree Place
- 11 River Row
- 2 Pelican Landing
- 5 River Row
- 324 Leeward Way
- 208 Leeward Way
- 100 Great Loop Dr E
- 3 Dogwood Way
- 11 Great Loop West Dr
- 214 Great Loop East Dr Unit 2B
- 214 Great Loop East Dr Unit 2A
- 400 Jd Rd Unit 1-A
- 519 W Superior St Unit 3
- 533 Deleon St
- 1200 Germania Dr
- 328 Kain St
- 1517 Pine St Unit C
- 607 W Bluff St
- 605 W Bluff St
- 506-530 Main St Unit 2
- 506-530 Main St Unit 3
- 506-530 Main St Unit 1
- 1014 Bratton Ave Unit 3
- 1000 Bratton Ave Unit 4
- 1000 Bratton Ave Unit 2
- 3341 E 2059th Rd
- 325 Clark St Unit 2C
