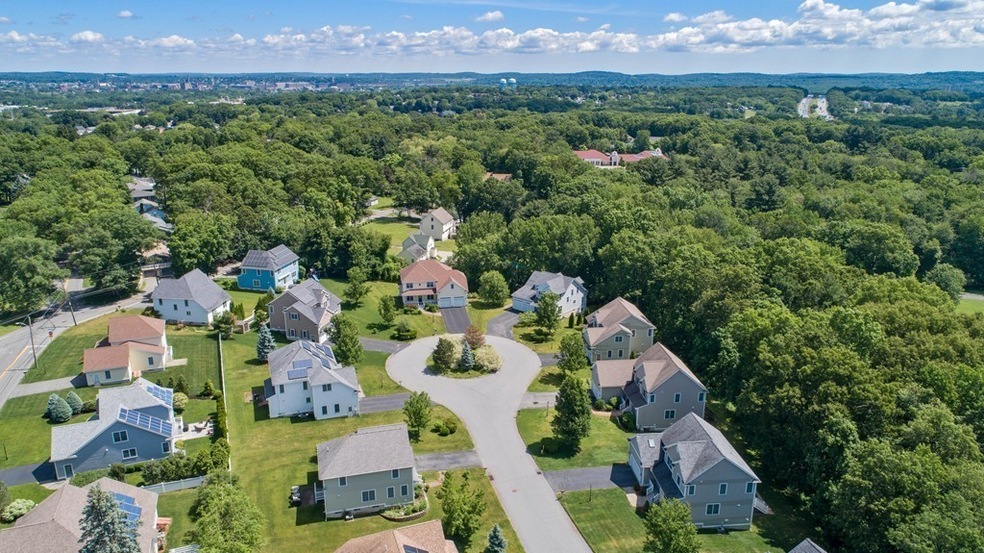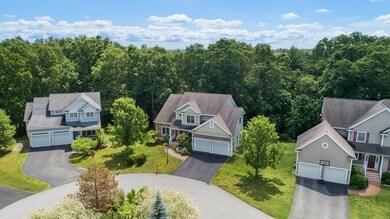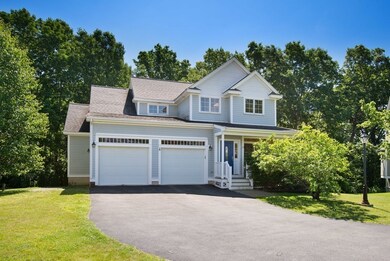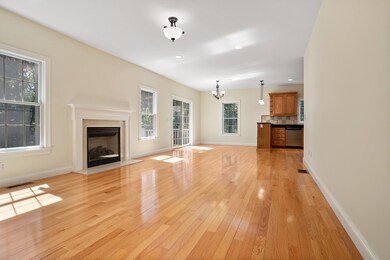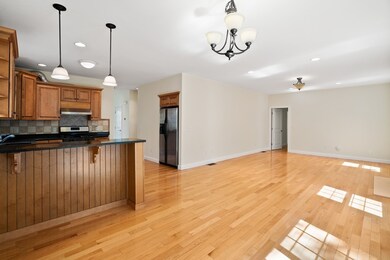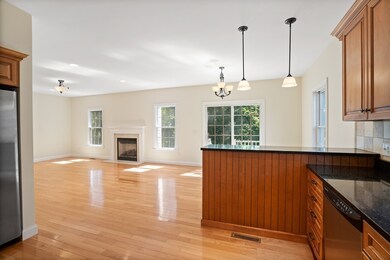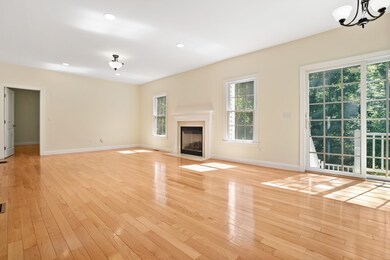
13 Green Meadow Ln Andover, MA 01810
Far West Andover NeighborhoodEstimated Value: $977,000 - $1,302,000
Highlights
- Landscaped Professionally
- Deck
- Porch
- High Plain Elementary School Rated A
- Wood Flooring
- Patio
About This Home
As of September 2019WOW! AWESOME OPPORTUNITY! A++ schools High Plain & Wood Hill! Commuter friendly spot near 93/495/133 - 5 Beds & 5 baths! Great room with kitchenette/bar + space for IN LAWS! With about 4000 square feet of living space there is plenty of room to spread out and it's perfect for entertaining. First floor OR Second floor master suite options! The condition is very good, it's spotless, empty and ready for your furniture. Lower level has HIGH ceilings, sliders to the back yard, full size windows. Great room was once used as inlaw space with bedroom, 3/4 bath with shower, family room, kitchenette and office but for you it could be your home theatre room and entertaining space! Flexible floorplan with endless opportunities. This is the perfect neighborhood for bike riding, stroller pushing, running, making friends or peaceful living. Here you'll live the Andover lifestyle close to Whole foods, Target, Coffee shops, Excellent restaurants, Amenities like hiking, kayaking, dog park, playgrounds..
Home Details
Home Type
- Single Family
Est. Annual Taxes
- $12,697
Year Built
- Built in 2005
Lot Details
- Year Round Access
- Landscaped Professionally
- Property is zoned SRB
Parking
- 2 Car Garage
Interior Spaces
- Window Screens
- Range
- Basement
Flooring
- Wood
- Wall to Wall Carpet
- Tile
Outdoor Features
- Deck
- Patio
- Porch
Utilities
- Forced Air Heating and Cooling System
- Heating System Uses Gas
- Cable TV Available
Listing and Financial Details
- Assessor Parcel Number M:00130 B:00023 L:0000R
Ownership History
Purchase Details
Home Financials for this Owner
Home Financials are based on the most recent Mortgage that was taken out on this home.Similar Homes in Andover, MA
Home Values in the Area
Average Home Value in this Area
Purchase History
| Date | Buyer | Sale Price | Title Company |
|---|---|---|---|
| Lam Simon C | $680,000 | -- | |
| Lam Simon C | $680,000 | -- |
Mortgage History
| Date | Status | Borrower | Loan Amount |
|---|---|---|---|
| Open | Joly Julien | $50,000 | |
| Open | Joly Julien | $559,000 | |
| Closed | Joly Julien | $549,600 | |
| Closed | Lam Simon C | $63,000 | |
| Closed | Lam Wai Chee | $417,000 |
Property History
| Date | Event | Price | Change | Sq Ft Price |
|---|---|---|---|---|
| 09/30/2019 09/30/19 | Sold | $688,000 | -1.6% | $176 / Sq Ft |
| 09/06/2019 09/06/19 | Pending | -- | -- | -- |
| 08/29/2019 08/29/19 | Price Changed | $699,000 | -4.1% | $179 / Sq Ft |
| 07/17/2019 07/17/19 | Price Changed | $729,000 | -1.2% | $187 / Sq Ft |
| 06/18/2019 06/18/19 | For Sale | $738,000 | -- | $189 / Sq Ft |
Tax History Compared to Growth
Tax History
| Year | Tax Paid | Tax Assessment Tax Assessment Total Assessment is a certain percentage of the fair market value that is determined by local assessors to be the total taxable value of land and additions on the property. | Land | Improvement |
|---|---|---|---|---|
| 2024 | $12,697 | $985,800 | $368,500 | $617,300 |
| 2023 | $11,983 | $877,200 | $315,100 | $562,100 |
| 2022 | $11,489 | $786,900 | $284,000 | $502,900 |
| 2021 | $11,067 | $723,800 | $258,300 | $465,500 |
| 2020 | $10,753 | $716,400 | $258,300 | $458,100 |
| 2019 | $10,829 | $709,200 | $258,300 | $450,900 |
| 2018 | $10,462 | $668,900 | $250,900 | $418,000 |
| 2017 | $10,057 | $662,500 | $245,800 | $416,700 |
| 2016 | $9,851 | $664,700 | $245,800 | $418,900 |
| 2015 | $9,635 | $643,600 | $245,800 | $397,800 |
Agents Affiliated with this Home
-
The Property Shop Group
T
Seller's Agent in 2019
The Property Shop Group
Compass
(978) 457-3406
4 in this area
287 Total Sales
-
Susan Tisbert

Buyer's Agent in 2019
Susan Tisbert
Susan J. Tisbert Realty
(603) 882-0213
56 Total Sales
Map
Source: MLS Property Information Network (MLS PIN)
MLS Number: 72520804
APN: ANDO-000130-000023-R000000
- 3 Green Meadow Ln
- 13 Ridgewood Cir
- 543 Mount Vernon St
- 174 Beacon St
- 18 Saint James Dr Unit 18
- 14 St James Dr Unit 14
- 26 Marique Dr
- 2 Starwood Crossing
- 0
- 31 Bobby Jones Dr Unit 31
- 181 High Plain Rd
- 22 Swan Ln
- 3 Wood Ln
- 400 Brookside Dr Unit G
- 13 Clubview Dr Unit 13
- 242 Mount Vernon St Unit 5
- 500 Brookside Dr Unit D
- 3 Dandelion Dr
- 17 Barnard Rd
- 650 Brookside Dr Unit G
- 13 Green Meadow Ln
- 13 Greenmeadow Ln
- 11 Green Meadow Ln
- 11 Greenmeadow Ln
- 14 Greenmeadow Ln
- 12 Greenmeadow Ln
- 9 Greenmeadow Ln
- 86 Chandler Rd
- 12 Green Meadow Ln
- 10 Green Meadow Ln
- 10 Greenmeadow Ln
- 90 Chandler Rd
- 7 Greenmeadow Ln
- 8 Greenmeadow Ln
- 88 Chandler Rd
- 199 Greenwood Rd
- 197 Greenwood Rd
- 84 Chandler Rd
- 6 Greenmeadow Ln
- 5 Greenmeadow Ln
