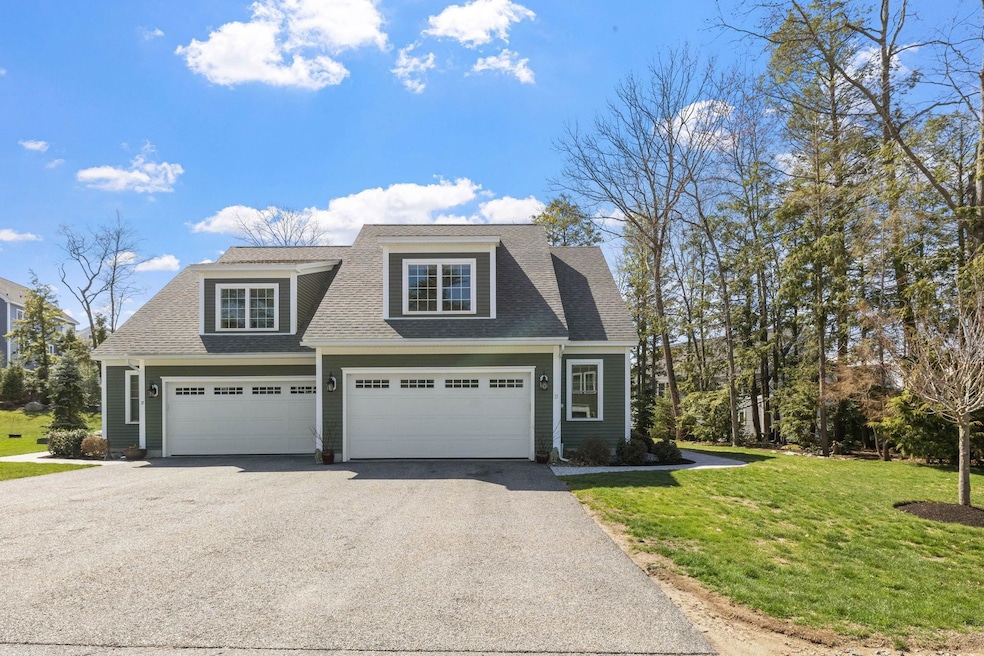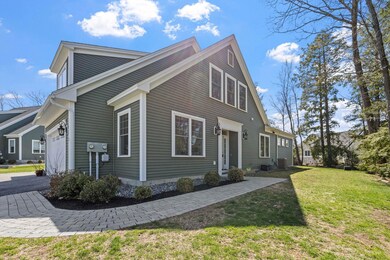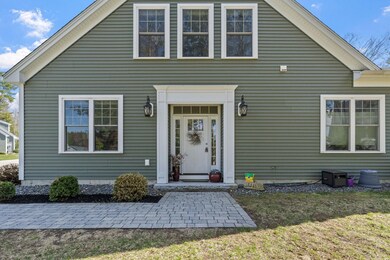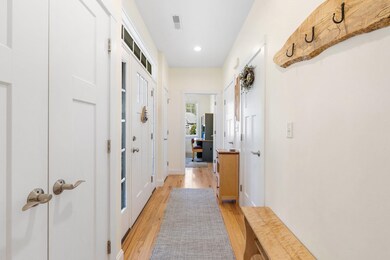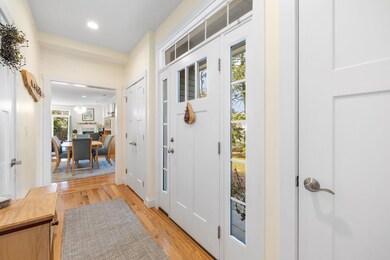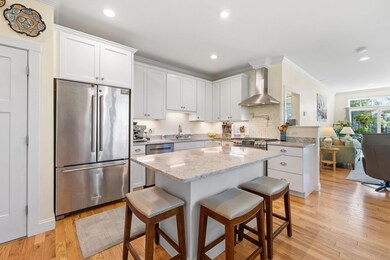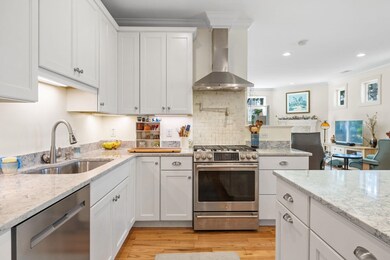
13 Green Rd Newmarket, NH 03857
Highlights
- Wood Flooring
- Den
- Walk-In Closet
- Newmarket Elementary School Rated A-
- 2 Car Attached Garage
- Patio
About This Home
As of May 2025Experience luxurious first-floor living at Hersey Green Condominiums! Welcome to one of the most private units in the association with some nice foliage along the side and back. Step inside and immediately fall in love with the bright, airy, and open-concept floor plan. Gorgeous hardwood floors flow throughout the main living areas, with elegant tile in the bathrooms. The chef's kitchen is a showstopper, featuring tall cabinets with crown molding, sleek stainless steel appliances, beautiful quartz countertops, and a spacious island. Plus, the gas stove comes with a convenient pot filler for added ease. On those chilly nights, cozy up by the gas fireplace. The first-floor primary suite provides a serene retreat, complete with a spacious layout and plenty of closet space. Plus, the convenience of first-floor laundry and a bonus office area means you can live comfortably without ever having to go upstairs. But when you do go upstairs you’re in for a treat. Some upgrades that were done during the build are hardwood flooring in the two bedrooms and a large bonus room offering endless possibilities—a feature that other units in this community don’t have! Just minutes from downtown Newmarket, shops, restaurants, and other conveniences. Portsmouth is only a 25-minute drive away. Don’t miss your chance to see this stunning property in person! Showings begin at the open house on Saturday, April 26, 2025, 11:00 AM to 1:00 PM, and Sunday, April 27, 2025, 11:00 AM to 1:00 PM.
Last Agent to Sell the Property
Duston Leddy Real Estate Brokerage Phone: 207-432-3158 Listed on: 04/24/2025

Property Details
Home Type
- Condominium
Est. Annual Taxes
- $9,976
Year Built
- Built in 2018
Parking
- 2 Car Attached Garage
- Automatic Garage Door Opener
Home Design
- Concrete Foundation
- Wood Frame Construction
- Shingle Roof
- Vinyl Siding
Interior Spaces
- 2,089 Sq Ft Home
- Property has 2 Levels
- Gas Fireplace
- Blinds
- Living Room
- Den
Kitchen
- Gas Range
- Range Hood
- Microwave
- Dishwasher
- Kitchen Island
Flooring
- Wood
- Carpet
- Tile
Bedrooms and Bathrooms
- 3 Bedrooms
- En-Suite Primary Bedroom
- En-Suite Bathroom
- Walk-In Closet
Laundry
- Laundry on main level
- Dryer
- Washer
Outdoor Features
- Patio
Schools
- Newmarket Elementary School
- Newmarket Junior High School
- Newmarket Senior High School
Utilities
- Forced Air Heating and Cooling System
- Internet Available
- Cable TV Available
Community Details
- Hersey Green Condos
Listing and Financial Details
- Legal Lot and Block 6 / 132
- Assessor Parcel Number R5
Ownership History
Purchase Details
Home Financials for this Owner
Home Financials are based on the most recent Mortgage that was taken out on this home.Purchase Details
Home Financials for this Owner
Home Financials are based on the most recent Mortgage that was taken out on this home.Similar Homes in Newmarket, NH
Home Values in the Area
Average Home Value in this Area
Purchase History
| Date | Type | Sale Price | Title Company |
|---|---|---|---|
| Warranty Deed | $715,000 | None Available | |
| Warranty Deed | $715,000 | None Available | |
| Warranty Deed | $409,933 | -- | |
| Warranty Deed | $409,933 | -- |
Mortgage History
| Date | Status | Loan Amount | Loan Type |
|---|---|---|---|
| Previous Owner | $232,000 | Stand Alone Refi Refinance Of Original Loan | |
| Previous Owner | $200,000 | New Conventional |
Property History
| Date | Event | Price | Change | Sq Ft Price |
|---|---|---|---|---|
| 05/29/2025 05/29/25 | Sold | $715,000 | +10.0% | $342 / Sq Ft |
| 04/28/2025 04/28/25 | Pending | -- | -- | -- |
| 04/24/2025 04/24/25 | For Sale | $649,900 | +58.6% | $311 / Sq Ft |
| 05/23/2019 05/23/19 | Sold | $409,900 | 0.0% | $201 / Sq Ft |
| 07/02/2018 07/02/18 | Pending | -- | -- | -- |
| 06/29/2018 06/29/18 | For Sale | $409,900 | -- | $201 / Sq Ft |
Tax History Compared to Growth
Tax History
| Year | Tax Paid | Tax Assessment Tax Assessment Total Assessment is a certain percentage of the fair market value that is determined by local assessors to be the total taxable value of land and additions on the property. | Land | Improvement |
|---|---|---|---|---|
| 2024 | $9,976 | $580,000 | $0 | $580,000 |
| 2023 | $11,631 | $394,400 | $0 | $394,400 |
| 2022 | $10,645 | $394,400 | $0 | $394,400 |
| 2021 | $10,396 | $394,400 | $0 | $394,400 |
| 2020 | $10,034 | $394,100 | $0 | $394,100 |
| 2018 | $731 | $25,000 | $25,000 | $0 |
Agents Affiliated with this Home
-
John White

Seller's Agent in 2025
John White
Duston Leddy Real Estate
(603) 661-0523
1 in this area
106 Total Sales
-
Matthew Feingold

Buyer's Agent in 2025
Matthew Feingold
Great Island Realty LLC
(617) 767-4414
1 in this area
10 Total Sales
-
Jennifer Russell

Seller's Agent in 2019
Jennifer Russell
BHHS Verani Seacoast
(603) 235-5764
37 in this area
92 Total Sales
-
Robert Holder

Buyer's Agent in 2019
Robert Holder
KW Coastal and Lakes & Mountains Realty
(603) 801-4193
29 Total Sales
Map
Source: PrimeMLS
MLS Number: 5037724
APN: R5 132 6
