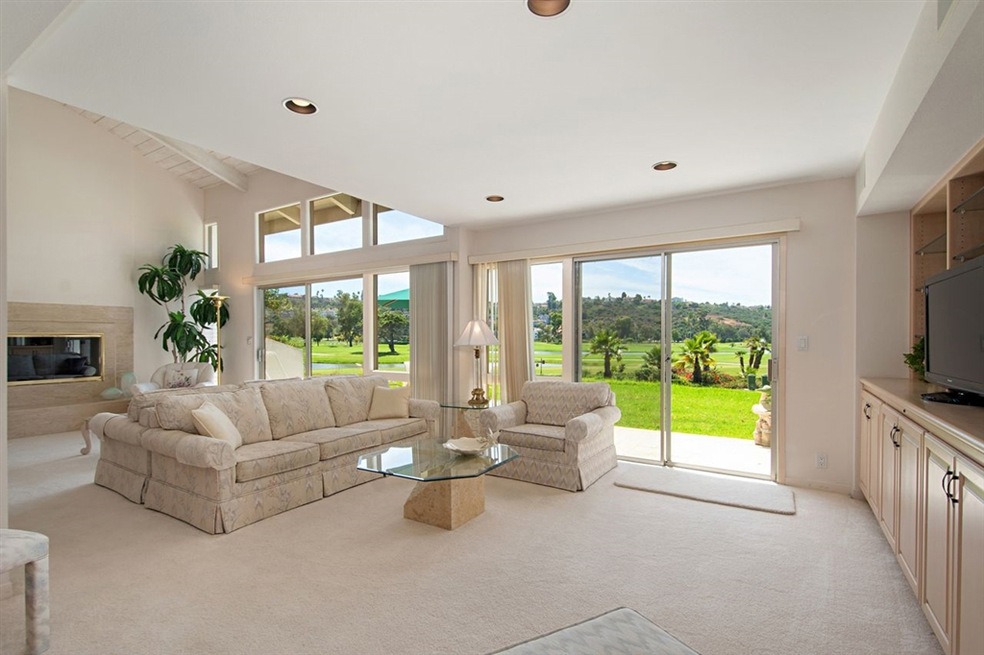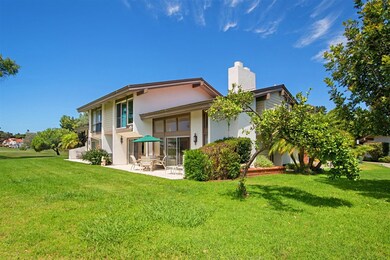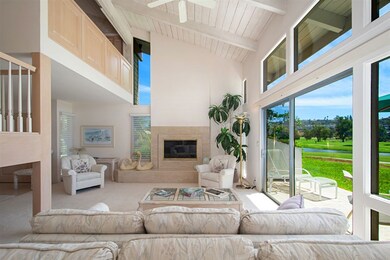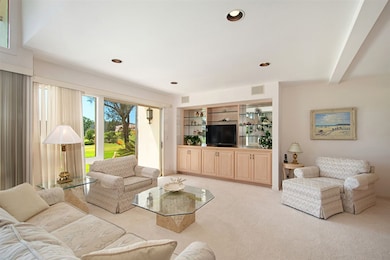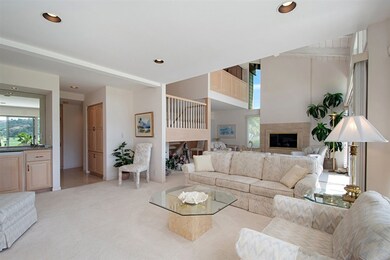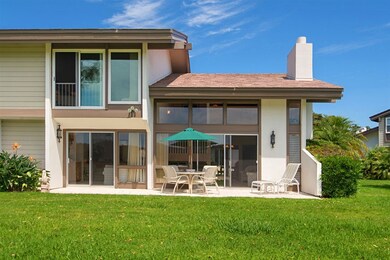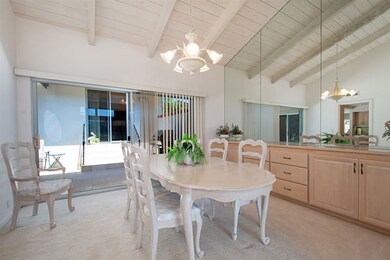
13 Greenview Dr Carlsbad, CA 92009
La Costa NeighborhoodEstimated Value: $1,355,000 - $1,471,429
Highlights
- Open Floorplan
- Fireplace in Kitchen
- Granite Countertops
- La Costa Meadows Elementary Rated A
- Cathedral Ceiling
- Community Pool
About This Home
As of December 2019With amazing golf course views from most rooms, this remodeled golf course frontage townhouse offers an open floor plan with vaulted ceilings, combo living room and family room with fireplace and wet bar, dining room, remodeled kitchen with eat-in area, custom built-ins throughout and a separate Casita with bathroom for guests or office. Enjoy the private courtyard as well as the golf course frontage patio with views of the lakes and clubhouse of the Omni Resort. This special community offers two pools. This is the home you have been waiting for! Entering the double front door you will be awed by the beautiful golf course views that greet you as well as the vaulted ceilings and open floor plan. This home has been remodeled and upgraded throughout. The living room and family room combo face south with a wall of windows that open to the golf course frontage patio. Features include a warm fireplace, custom built-ins plus a wet bar with refrigerator, recessed lighting and ceiling fans. The dining room with vaulted ceilings and custom built-in buffet opens to the private courtyard. The enlarged and remodeled kitchen offers lots of cabinets, granite counter tops, Subzero, glass top cooktop and oven as well as a convection/microwave. Enjoy breakfast in the large eat-in area with custom buffet or the private courtyard through the sliders. The downstairs bathroom with shower has been remodeled and updated. Upstairs you will find a master bedroom with views of the lakes and clubhouse, vaulted ceilings, ceiling fan, custom built-in wardrobe and remodeled master bathroom with tub and separate shower. The loft area has been converted to a second bedroom. Another great feature of this home off the courtyard is the converted golf cart garage complete with a bathroom and shower. This is ideal for an office, guest room or a caretaker. There is a one car garage plus plenty of room for a golf cart. Other features include: newer HVAC, water heater, new windows, rece...
Last Agent to Sell the Property
Coldwell Banker Realty License #00636938 Listed on: 09/06/2019

Townhouse Details
Home Type
- Townhome
Est. Annual Taxes
- $10,359
Year Built
- Built in 1969 | Remodeled
Lot Details
- 2,409 Sq Ft Lot
- Partially Fenced Property
- Sprinkler System
HOA Fees
- $415 Monthly HOA Fees
Parking
- 1 Car Garage
- 2 Open Parking Spaces
- Parking Available
- Front Facing Garage
- Two Garage Doors
- Garage Door Opener
- Guest Parking
Home Design
- Additions or Alterations
- Composition Roof
Interior Spaces
- 2,092 Sq Ft Home
- 2-Story Property
- Open Floorplan
- Wet Bar
- Built-In Features
- Bar
- Cathedral Ceiling
- Ceiling Fan
- Recessed Lighting
- Fireplace With Gas Starter
- Family Room
- Living Room with Fireplace
- Dining Room
- Home Office
Kitchen
- Eat-In Kitchen
- Self-Cleaning Convection Oven
- Electric Oven
- Electric Cooktop
- Microwave
- Dishwasher
- Granite Countertops
- Fireplace in Kitchen
Flooring
- Carpet
- Tile
Bedrooms and Bathrooms
- 3 Bedrooms
- 3 Full Bathrooms
Laundry
- Laundry Room
- Laundry in Garage
- Washer and Gas Dryer Hookup
Home Security
- Security Lights
- Alarm System
Outdoor Features
- Open Patio
Utilities
- Forced Air Heating and Cooling System
- Heating System Uses Natural Gas
- Vented Exhaust Fan
- Cable TV Available
Listing and Financial Details
- Assessor Parcel Number 2152313500
Community Details
Overview
- 28 Units
- Greenview Association, Phone Number (858) 794-1493
- Greenview
Amenities
- Community Fire Pit
Recreation
- Community Pool
Security
- Carbon Monoxide Detectors
- Fire and Smoke Detector
Ownership History
Purchase Details
Home Financials for this Owner
Home Financials are based on the most recent Mortgage that was taken out on this home.Purchase Details
Home Financials for this Owner
Home Financials are based on the most recent Mortgage that was taken out on this home.Purchase Details
Purchase Details
Purchase Details
Purchase Details
Similar Homes in Carlsbad, CA
Home Values in the Area
Average Home Value in this Area
Purchase History
| Date | Buyer | Sale Price | Title Company |
|---|---|---|---|
| Krausert Brian M | -- | Equity Title Co San Diego | |
| Graff Robert J | $822,500 | Equity Title San Diego | |
| Krausert Brian M | -- | Accommodation | |
| Krausert Brian M | -- | Accommodation | |
| Krausert Brian M | $325,000 | -- | |
| -- | $284,000 | -- |
Mortgage History
| Date | Status | Borrower | Loan Amount |
|---|---|---|---|
| Open | Graff Robert J | $658,000 |
Property History
| Date | Event | Price | Change | Sq Ft Price |
|---|---|---|---|---|
| 12/02/2019 12/02/19 | Sold | $822,500 | -6.3% | $393 / Sq Ft |
| 09/17/2019 09/17/19 | Pending | -- | -- | -- |
| 09/06/2019 09/06/19 | For Sale | $878,000 | -- | $420 / Sq Ft |
Tax History Compared to Growth
Tax History
| Year | Tax Paid | Tax Assessment Tax Assessment Total Assessment is a certain percentage of the fair market value that is determined by local assessors to be the total taxable value of land and additions on the property. | Land | Improvement |
|---|---|---|---|---|
| 2024 | $10,359 | $920,482 | $664,764 | $255,718 |
| 2023 | $10,108 | $902,434 | $651,730 | $250,704 |
| 2022 | $9,902 | $884,740 | $638,951 | $245,789 |
| 2021 | $9,698 | $867,393 | $626,423 | $240,970 |
| 2020 | $9,278 | $822,500 | $620,000 | $202,500 |
| 2019 | $5,495 | $465,192 | $214,703 | $250,489 |
| 2018 | $5,366 | $456,072 | $210,494 | $245,578 |
| 2017 | $5,269 | $447,130 | $206,367 | $240,763 |
| 2016 | $5,184 | $438,364 | $202,321 | $236,043 |
| 2015 | $5,083 | $431,780 | $199,282 | $232,498 |
| 2014 | $4,945 | $423,323 | $195,379 | $227,944 |
Agents Affiliated with this Home
-
Laura Rappaport

Seller's Agent in 2019
Laura Rappaport
Coldwell Banker Realty
(760) 805-8080
7 in this area
13 Total Sales
-
Cheryl Okuno

Buyer's Agent in 2019
Cheryl Okuno
Compass
(650) 314-9783
1 in this area
90 Total Sales
-
Kate Wells

Buyer's Agent in 2019
Kate Wells
Compass
(760) 707-7370
3 in this area
42 Total Sales
Map
Source: California Regional Multiple Listing Service (CRMLS)
MLS Number: 190050041
APN: 215-231-35
- 7337 Alicante Rd Unit B
- 7335 Alicante Rd Unit C
- 7321 Alicante Rd Unit A
- 7389 Alicante Rd
- 7310 Estrella de Mar Rd Unit 3
- 2348 La Costa Ave Unit 415
- 2348 La Costa Ave Unit 313
- 2348 La Costa Ave Unit 214
- 2308 Altisma Way Unit 123
- 2374 Caringa Way Unit B
- 2005 Costa Del Mar Rd Unit 632
- 2005 Costa Del Mar Rd Unit 631
- 2005 Costa Del Mar Rd Unit 606
- 2005 Costa Del Mar Rd Unit 630
- 2383 Altisma Way Unit B
- 7487 Via de Fortuna
- 2006 Costa Del Mar Rd Unit 1
- 2006 Costa Del Mar Rd Unit 2
- 2352 Altisma Way Unit 15
- 2362 Altisma Way Unit A
- 13 Greenview Dr
- 14 Greenview Dr
- 12 Greenview Dr
- 11 Greenview Dr
- 16 Greenview Dr
- 17 Greenview Dr
- 10 Greenview Dr
- 18 Greenview Dr
- 9 Greenview Dr
- 19 Greenview Dr
- 8 Greenview Dr
- 20 Greenview Dr
- 7 Greenview Dr
- 21 Greenview Dr
- 6 Greenview Dr
- 22 Greenview Dr
- 5 Greenview Dr
- 7341 Almaden Ln
- 24 Greenview Dr
- 1 Greenview Dr
