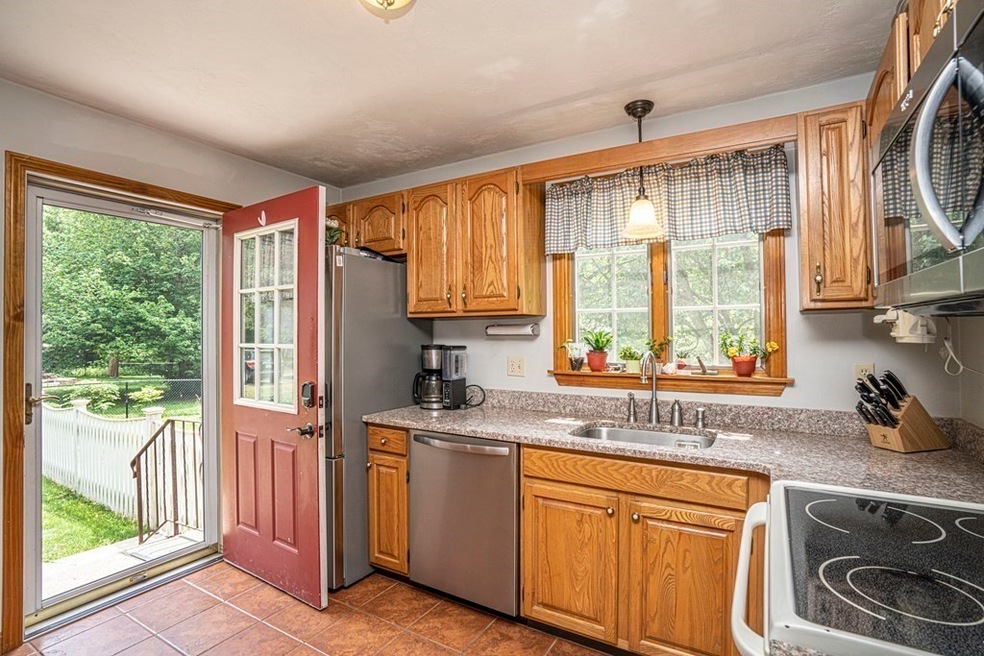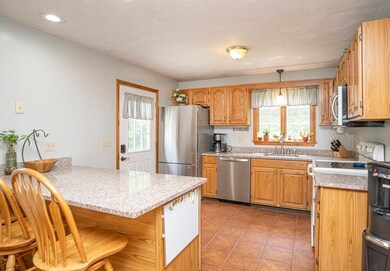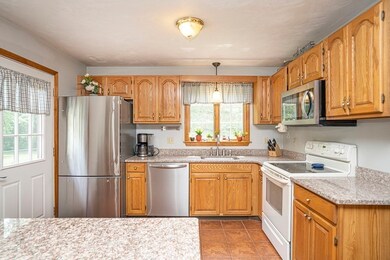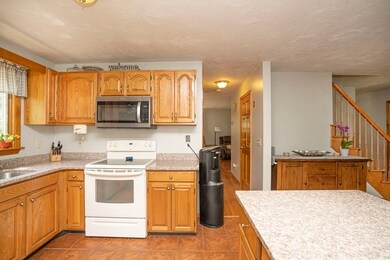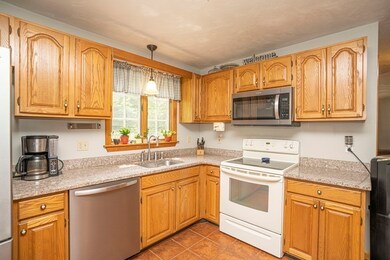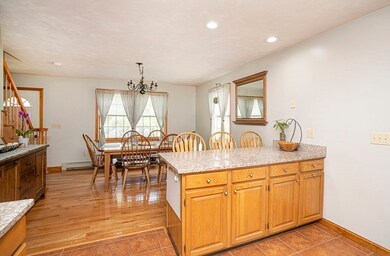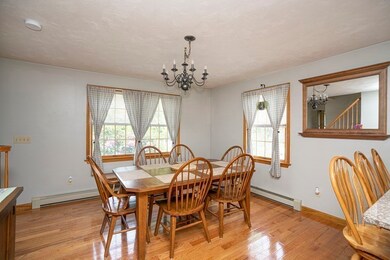
13 Grinnell St Berkley, MA 02779
Camp Merriwood/Camp Welch NeighborhoodHighlights
- Community Stables
- Colonial Architecture
- Wood Flooring
- Open Floorplan
- Deck
- Solid Surface Countertops
About This Home
As of July 2022Welcome home to 13 Grinnell Street! This home is located in “The Point” just 1/4 mile from the Taunton River and is situated on a sprawling fenced in 1.34 acre lot with an oversized shed (16'x10') , garden areas, a fire pit and deck. This 3 bedroom, 1.5 bathroom home offers a spacious and open floor plan with a kitchen featuring granite countertops and breakfast bar open to the spacious dining room making this a great home to entertain in. Hardwood floors, Anderson windows, recessed lights, front to back living room and main bedroom are just a few features the new home owner will love! Each bedroom features overhead lighting and ceiling fans. The large open basement is awaiting for your finishing touches. Pressure tank for well replaced in 2021. Septic 2019. Roof 10-12 years old.
Home Details
Home Type
- Single Family
Est. Annual Taxes
- $4,717
Year Built
- Built in 1991
Lot Details
- 1.34 Acre Lot
- Property fronts an easement
- Near Conservation Area
- Fenced
- Level Lot
- Garden
- Property is zoned R1
Home Design
- Colonial Architecture
- Shingle Roof
- Concrete Perimeter Foundation
Interior Spaces
- 1,632 Sq Ft Home
- Open Floorplan
- Ceiling Fan
- Recessed Lighting
- Light Fixtures
- Window Screens
- French Doors
- Electric Dryer Hookup
Kitchen
- Breakfast Bar
- Range
- Microwave
- Dishwasher
- Stainless Steel Appliances
- Solid Surface Countertops
Flooring
- Wood
- Wall to Wall Carpet
- Ceramic Tile
Bedrooms and Bathrooms
- 3 Bedrooms
- Primary bedroom located on second floor
Basement
- Basement Fills Entire Space Under The House
- Interior and Exterior Basement Entry
- Sump Pump
- Block Basement Construction
Parking
- 6 Car Parking Spaces
- Driveway
- Open Parking
- Off-Street Parking
Outdoor Features
- Bulkhead
- Balcony
- Deck
- Outdoor Storage
Location
- Property is near schools
Utilities
- No Cooling
- 2 Heating Zones
- Heating System Uses Oil
- Baseboard Heating
- Private Water Source
- Oil Water Heater
- Private Sewer
- High Speed Internet
Listing and Financial Details
- Assessor Parcel Number 2775788
Community Details
Amenities
- Shops
Recreation
- Park
- Community Stables
- Jogging Path
- Bike Trail
Ownership History
Purchase Details
Home Financials for this Owner
Home Financials are based on the most recent Mortgage that was taken out on this home.Purchase Details
Purchase Details
Home Financials for this Owner
Home Financials are based on the most recent Mortgage that was taken out on this home.Similar Homes in Berkley, MA
Home Values in the Area
Average Home Value in this Area
Purchase History
| Date | Type | Sale Price | Title Company |
|---|---|---|---|
| Not Resolvable | $369,000 | -- | |
| Deed | $9,000 | -- | |
| Deed | $113,500 | -- |
Mortgage History
| Date | Status | Loan Amount | Loan Type |
|---|---|---|---|
| Open | $500,271 | FHA | |
| Closed | $351,400 | New Conventional | |
| Previous Owner | $101,000 | No Value Available | |
| Previous Owner | $102,000 | Purchase Money Mortgage |
Property History
| Date | Event | Price | Change | Sq Ft Price |
|---|---|---|---|---|
| 07/27/2022 07/27/22 | Sold | $509,500 | -2.0% | $312 / Sq Ft |
| 06/14/2022 06/14/22 | Pending | -- | -- | -- |
| 06/01/2022 06/01/22 | For Sale | $519,900 | +40.6% | $319 / Sq Ft |
| 08/20/2019 08/20/19 | Sold | $369,900 | 0.0% | $227 / Sq Ft |
| 07/04/2019 07/04/19 | Pending | -- | -- | -- |
| 05/30/2019 05/30/19 | For Sale | $369,900 | 0.0% | $227 / Sq Ft |
| 05/23/2019 05/23/19 | Pending | -- | -- | -- |
| 05/14/2019 05/14/19 | For Sale | $369,900 | -- | $227 / Sq Ft |
Tax History Compared to Growth
Tax History
| Year | Tax Paid | Tax Assessment Tax Assessment Total Assessment is a certain percentage of the fair market value that is determined by local assessors to be the total taxable value of land and additions on the property. | Land | Improvement |
|---|---|---|---|---|
| 2025 | $58 | $484,300 | $152,900 | $331,400 |
| 2024 | $5,306 | $426,200 | $131,700 | $294,500 |
| 2023 | $5,137 | $388,600 | $131,700 | $256,900 |
| 2022 | $4,716 | $343,000 | $114,500 | $228,500 |
| 2021 | $4,587 | $321,200 | $109,000 | $212,200 |
| 2020 | $4,514 | $310,700 | $96,400 | $214,300 |
| 2019 | $4,392 | $300,000 | $96,400 | $203,600 |
| 2018 | $3,990 | $284,600 | $92,700 | $191,900 |
| 2017 | $3,922 | $274,300 | $103,800 | $170,500 |
| 2016 | $3,806 | $256,500 | $103,800 | $152,700 |
| 2015 | $3,597 | $258,600 | $103,800 | $154,800 |
| 2014 | $3,448 | $269,200 | $112,700 | $156,500 |
Agents Affiliated with this Home
-
Melissa Mancini

Seller's Agent in 2022
Melissa Mancini
eXp Realty
(508) 726-1304
2 in this area
33 Total Sales
-
Christina Riedl
C
Buyer's Agent in 2022
Christina Riedl
Gibson Associates Realty, LLC
1 in this area
9 Total Sales
-
Nancy Borges

Seller's Agent in 2019
Nancy Borges
Rezendes Real Estate
(508) 965-0056
12 Total Sales
-
Stacy Howe

Buyer's Agent in 2019
Stacy Howe
Coldwell Banker Realty - Easton
74 Total Sales
Map
Source: MLS Property Information Network (MLS PIN)
MLS Number: 72989866
APN: BERK-000070-000128-000010
