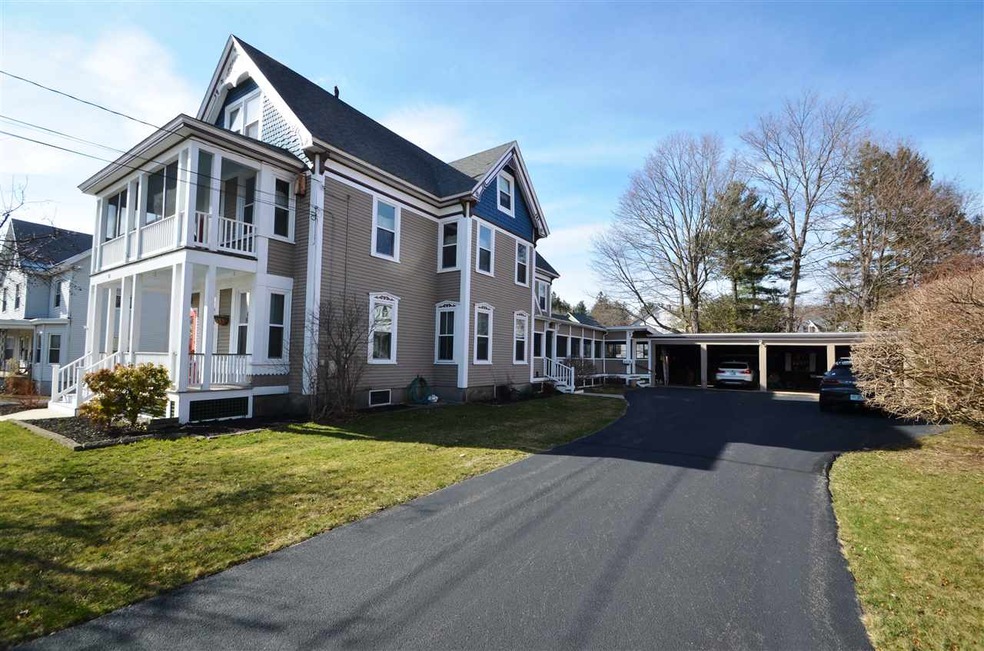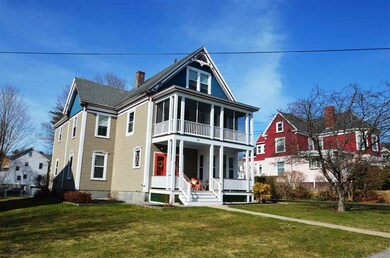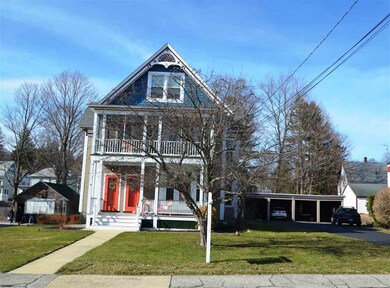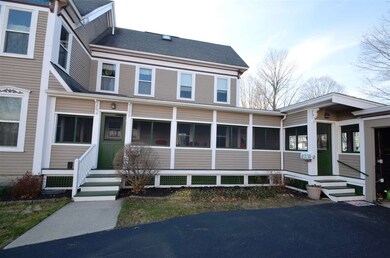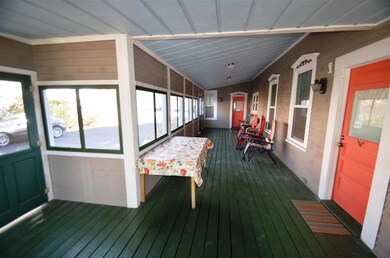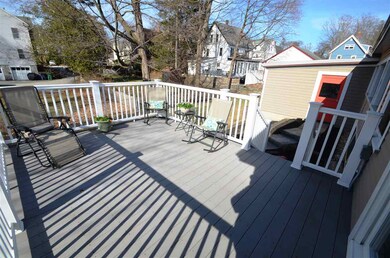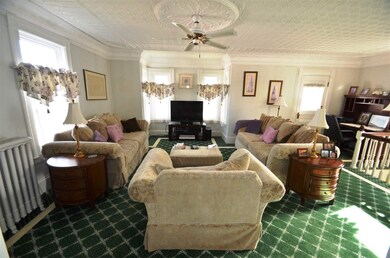
13 Hall Ave Unit 83 Nashua, NH 03064
North End Nashua NeighborhoodEstimated Value: $695,000 - $826,000
Highlights
- 4 Car Attached Garage
- Hot Water Heating System
- Level Lot
- Landscaped
About This Home
As of May 2019Call T.J. Potter (603) 345-2395 for additional questions or to arrange for a showing. Lovingly preserved 1900’s home in North Nashua with stunning tin ceilings and built-ins, and all new windows. First floor 2 bedroom unit is rented for $1475 on month to month lease, 1.5 baths, hardwood floors, kitchen with pantry, washer and dryer in unit, front and rear porches. Second floor owners unit has large living room, large dining room, updated kitchen with granite and full pantry, 2 bedrooms and a full bath, back stairs to deck in backyard. Third floor master suite with large bedroom with cathedral ceilings and sitting area, full bath with 7 foot custom tiled shower, double sinks, walk-in closet, washer and dryer. Fully fenced in back yard and 4 car garage.
Last Agent to Sell the Property
Keller Williams Realty-Metropolitan License #062231 Listed on: 04/05/2019

Property Details
Home Type
- Multi-Family
Est. Annual Taxes
- $8,030
Year Built
- Built in 1900
Lot Details
- 0.35 Acre Lot
- Landscaped
- Level Lot
Parking
- 4 Car Attached Garage
- Driveway
Home Design
- Stone Foundation
- Wood Frame Construction
- Shingle Roof
- Clap Board Siding
Interior Spaces
- 3 Full Bathrooms
- 2-Story Property
Basement
- Basement Fills Entire Space Under The House
- Interior Basement Entry
- Basement Storage
Schools
- Mt. Pleasant Elementary School
- Pennichuck Junior High School
- Nashua High School North
Utilities
- Radiator
- Hot Water Heating System
- Heating System Uses Natural Gas
- 200+ Amp Service
Community Details
- 2 Units
Listing and Financial Details
- Tax Block 82
Ownership History
Purchase Details
Purchase Details
Home Financials for this Owner
Home Financials are based on the most recent Mortgage that was taken out on this home.Purchase Details
Home Financials for this Owner
Home Financials are based on the most recent Mortgage that was taken out on this home.Similar Homes in Nashua, NH
Home Values in the Area
Average Home Value in this Area
Purchase History
| Date | Buyer | Sale Price | Title Company |
|---|---|---|---|
| Linda Holland Ret | -- | None Available | |
| Boisvert Ft | -- | None Available | |
| Linda Holland Ret | -- | None Available | |
| Lavalliere Jennifer A | $440,000 | -- | |
| Lavalliere Jennifer A | $440,000 | -- | |
| Bullock Jeffrey D | $385,000 | -- | |
| Bullock Jeffrey D | $385,000 | -- |
Mortgage History
| Date | Status | Borrower | Loan Amount |
|---|---|---|---|
| Previous Owner | Lavalliere Jennifer A | $350,000 | |
| Previous Owner | Bullock Jeffrey D | $313,500 | |
| Previous Owner | Bullock Jeffrey D | $344,000 | |
| Previous Owner | Bullock Jeffrey D | $346,000 |
Property History
| Date | Event | Price | Change | Sq Ft Price |
|---|---|---|---|---|
| 05/18/2019 05/18/19 | Sold | $440,000 | +3.5% | $119 / Sq Ft |
| 05/18/2019 05/18/19 | Pending | -- | -- | -- |
| 04/05/2019 04/05/19 | For Sale | $425,000 | 0.0% | $115 / Sq Ft |
| 05/21/2012 05/21/12 | Rented | $1,200 | 0.0% | -- |
| 04/10/2012 04/10/12 | Under Contract | -- | -- | -- |
| 04/03/2012 04/03/12 | For Rent | $1,200 | -- | -- |
Tax History Compared to Growth
Tax History
| Year | Tax Paid | Tax Assessment Tax Assessment Total Assessment is a certain percentage of the fair market value that is determined by local assessors to be the total taxable value of land and additions on the property. | Land | Improvement |
|---|---|---|---|---|
| 2023 | $11,235 | $616,300 | $136,500 | $479,800 |
| 2022 | $11,137 | $616,300 | $136,500 | $479,800 |
| 2021 | $8,868 | $381,900 | $100,100 | $281,800 |
| 2020 | $8,630 | $381,700 | $100,100 | $281,600 |
| 2019 | $8,238 | $378,600 | $100,100 | $278,500 |
| 2018 | $8,030 | $378,600 | $100,100 | $278,500 |
| 2017 | $7,716 | $299,200 | $84,800 | $214,400 |
| 2016 | $7,501 | $299,200 | $84,800 | $214,400 |
| 2015 | $7,339 | $299,200 | $84,800 | $214,400 |
| 2014 | $7,196 | $299,200 | $84,800 | $214,400 |
Agents Affiliated with this Home
-
TJ Potter

Seller's Agent in 2019
TJ Potter
Keller Williams Realty-Metropolitan
(603) 345-2395
96 Total Sales
-
Jim Fitzgerald

Buyer's Agent in 2019
Jim Fitzgerald
Keller Williams Realty-Metropolitan
(603) 494-2516
38 Total Sales
-
Pauline Hanson

Seller's Agent in 2012
Pauline Hanson
BHG Masiello Nashua
(603) 930-9901
48 Total Sales
Map
Source: PrimeMLS
MLS Number: 4752879
APN: NASH-000065-000000-000082
- 15 Hall Ave
- 35-37 Courtland St
- 98 Wellington St
- 42 Chester St
- 37 Juliana Ave
- 31 Juliana Ave
- 31 Juliana Ave Unit 4
- 15 Bartlett Ave
- 1 Opal Way Unit 1
- 2 Opal Way Unit 2
- 3 Opal Way Unit 3
- 13 Juliana Ave Unit 11
- 23 Juliana Ave Unit 8
- 21 Juliana Ave
- 10 Wood St
- 11 Burnham Ave
- 43 Laton St Unit A
- 43 Laton St Unit B
- 3 1/2 Beacon Ct
- 4 Edith Ave
- 13 Hall Ave Unit 83
- 20 Webster St
- 22 Webster St
- 16 Stark St
- 20 Stark St
- 14 Hall Ave
- 24 Webster St
- 12 Hall Ave
- 12 Hall Ave Unit 2
- 19 Hall Ave
- 16 Hall Ave
- 11B Hall Ave Unit U2
- 11 Hall Ave Unit B
- 22 Stark St
- 11A Hall Ave Unit U1
- 18 Hall Ave
- 21 Webster St
- 21 Hall Ave
- 10 Stark St Unit 12
- 10 Stark St Unit 10-2
