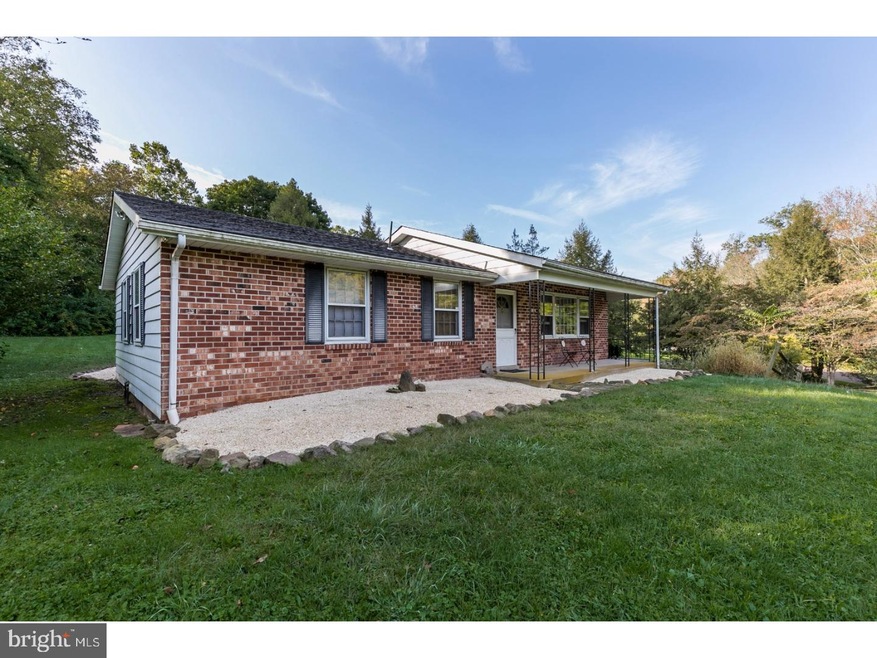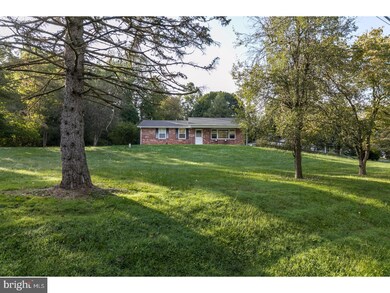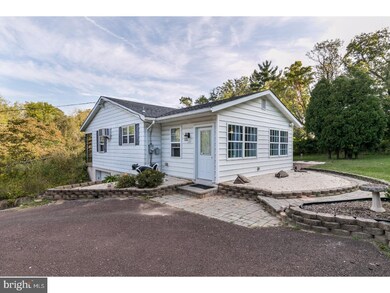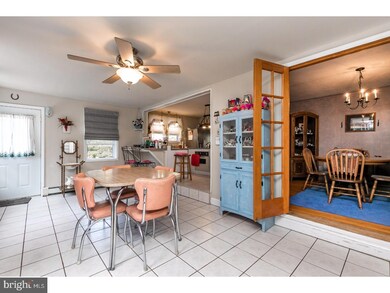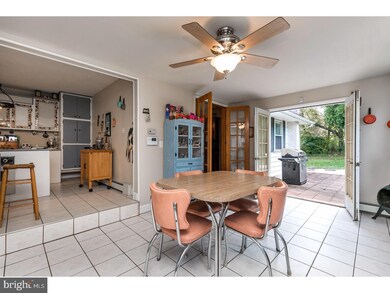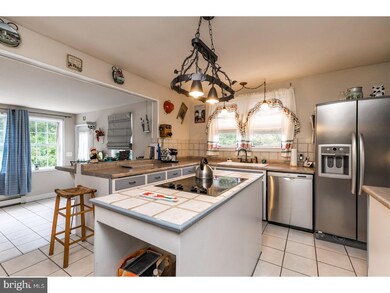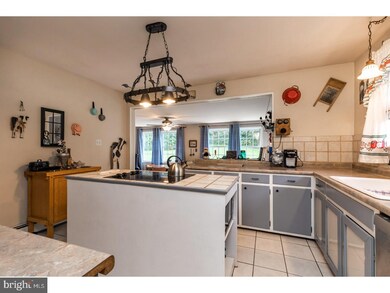
13 Halteman Rd Pottstown, PA 19465
Highlights
- Rambler Architecture
- No HOA
- Living Room
- East Coventry Elementary School Rated A
- Cooling System Mounted In Outer Wall Opening
- En-Suite Primary Bedroom
About This Home
As of August 2018This fantastic ranch home is nestled on a beautiful 1.1 acre lot in East Coventry and boasts private wooded views from the covered front porch! Enter from the sun-soaked dining area with tiled floors, replacement windows and French doors that leads to the rear patio. The dining area flows into a large kitchen with plenty of counter and cabinet space and a double bowl farm sink! The large living room has original hardwood floors that flow down the hall and throughout all three bedrooms. The current owner has converted one of the bedrooms into another lovely dining space, but it could easily be converted back! The main bedroom has a large closet with a shelving unit, and the second bedroom has double closets and access to the over-sized shared hall bath with granite top vanity, comfort height toilet and fiberglass tub/shower surround. The garage is deep enough for 2 cars, and a large shed offers plenty of storage space! Replacement roof in 2009 and new water heater in 2017! Schedule your showing today!
Last Agent to Sell the Property
Styer Real Estate License #RM423640 Listed on: 01/04/2018
Home Details
Home Type
- Single Family
Est. Annual Taxes
- $4,132
Year Built
- Built in 1970
Lot Details
- 1.1 Acre Lot
- Property is in good condition
- Property is zoned FR
Home Design
- Rambler Architecture
- Brick Exterior Construction
- Aluminum Siding
- Vinyl Siding
Interior Spaces
- 1,104 Sq Ft Home
- Property has 1 Level
- Living Room
- Dining Room
- Basement Fills Entire Space Under The House
- Laundry on lower level
Bedrooms and Bathrooms
- 3 Bedrooms
- En-Suite Primary Bedroom
- 1 Full Bathroom
Parking
- 3 Open Parking Spaces
- 5 Parking Spaces
- Driveway
Schools
- East Coventry Elementary School
- Owen J Roberts Middle School
- Owen J Roberts High School
Utilities
- Cooling System Mounted In Outer Wall Opening
- Forced Air Heating System
- Heating System Uses Oil
- Well
- Electric Water Heater
- On Site Septic
Community Details
- No Home Owners Association
Listing and Financial Details
- Tax Lot 0182.0400
- Assessor Parcel Number 18-04 -0182.0400
Ownership History
Purchase Details
Home Financials for this Owner
Home Financials are based on the most recent Mortgage that was taken out on this home.Purchase Details
Home Financials for this Owner
Home Financials are based on the most recent Mortgage that was taken out on this home.Purchase Details
Home Financials for this Owner
Home Financials are based on the most recent Mortgage that was taken out on this home.Purchase Details
Home Financials for this Owner
Home Financials are based on the most recent Mortgage that was taken out on this home.Similar Homes in Pottstown, PA
Home Values in the Area
Average Home Value in this Area
Purchase History
| Date | Type | Sale Price | Title Company |
|---|---|---|---|
| Deed | $235,000 | Golden Abstract Llc | |
| Interfamily Deed Transfer | -- | -- | |
| Deed | $122,500 | -- | |
| Interfamily Deed Transfer | -- | T A Title Insurance Company |
Mortgage History
| Date | Status | Loan Amount | Loan Type |
|---|---|---|---|
| Previous Owner | $224,000 | Unknown | |
| Previous Owner | $56,000 | Stand Alone Second | |
| Previous Owner | $180,000 | New Conventional | |
| Previous Owner | $122,350 | FHA | |
| Previous Owner | $97,125 | No Value Available | |
| Closed | $50,000 | No Value Available |
Property History
| Date | Event | Price | Change | Sq Ft Price |
|---|---|---|---|---|
| 08/31/2018 08/31/18 | Sold | $235,000 | -6.0% | $213 / Sq Ft |
| 07/21/2018 07/21/18 | Price Changed | $249,900 | 0.0% | $226 / Sq Ft |
| 06/19/2018 06/19/18 | Price Changed | $249,900 | 0.0% | $226 / Sq Ft |
| 04/21/2018 04/21/18 | Price Changed | $249,900 | 0.0% | $226 / Sq Ft |
| 02/19/2018 02/19/18 | Pending | -- | -- | -- |
| 01/04/2018 01/04/18 | For Sale | $249,900 | +99.9% | $226 / Sq Ft |
| 09/17/2012 09/17/12 | Sold | $125,000 | 0.0% | $113 / Sq Ft |
| 06/08/2012 06/08/12 | Pending | -- | -- | -- |
| 06/02/2012 06/02/12 | Off Market | $125,000 | -- | -- |
| 05/04/2012 05/04/12 | For Sale | $189,900 | -- | $172 / Sq Ft |
Tax History Compared to Growth
Tax History
| Year | Tax Paid | Tax Assessment Tax Assessment Total Assessment is a certain percentage of the fair market value that is determined by local assessors to be the total taxable value of land and additions on the property. | Land | Improvement |
|---|---|---|---|---|
| 2024 | $4,503 | $107,030 | $50,420 | $56,610 |
| 2023 | $4,440 | $107,030 | $50,420 | $56,610 |
| 2022 | $4,369 | $107,030 | $50,420 | $56,610 |
| 2021 | $4,317 | $107,030 | $50,420 | $56,610 |
| 2020 | $4,209 | $107,030 | $50,420 | $56,610 |
| 2019 | $4,132 | $107,030 | $50,420 | $56,610 |
| 2018 | $4,054 | $107,030 | $50,420 | $56,610 |
| 2017 | $3,960 | $107,030 | $50,420 | $56,610 |
| 2016 | $3,137 | $107,030 | $50,420 | $56,610 |
| 2015 | $3,137 | $107,030 | $50,420 | $56,610 |
| 2014 | $3,137 | $107,030 | $50,420 | $56,610 |
Agents Affiliated with this Home
-
Meredith Jacks

Seller's Agent in 2018
Meredith Jacks
Styer Real Estate
(610) 597-9492
26 in this area
175 Total Sales
-
Donald Feltenberger
D
Buyer's Agent in 2018
Donald Feltenberger
The Virtual Realty of Pennsylvania
(610) 842-9102
1 Total Sale
-
Ken Styer

Seller's Agent in 2012
Ken Styer
Styer Real Estate
(484) 955-0715
14 Total Sales
Map
Source: Bright MLS
MLS Number: 1004403491
APN: 18-004-0182.0400
- 767 Ellis Woods Rd
- 128 Buckwalter Rd
- 685 Ebelhare Rd
- 1982 E Cedarville Rd
- 193 S Savanna Dr
- 25 Terrace Dr
- 27 Bayberry Ln
- 13 Terrace Dr
- 636 Pigeon Creek Rd
- 36 Franklin Ave
- 21 Wil Be Dr
- 53 Woods Ln
- 1505 Harvey Ln
- 363 Brownbacks Church Rd
- 1051 Eaton Ct
- 1368 S Keim St
- 300 Sanatoga Rd
- 1112 W Bridge St
- 1378 S Hanover St
- 400 Reitnour Rd
