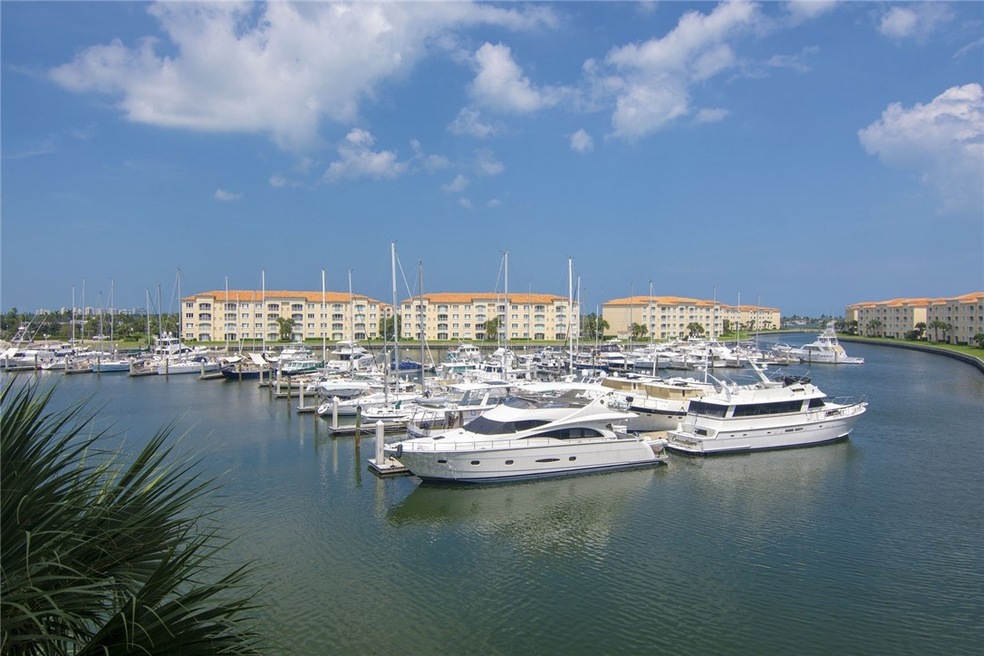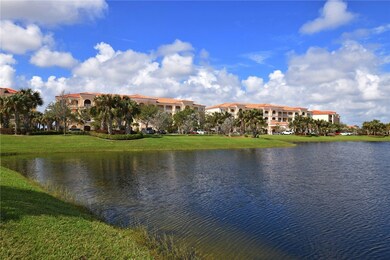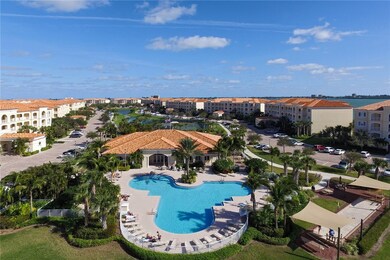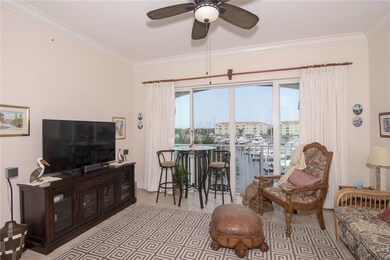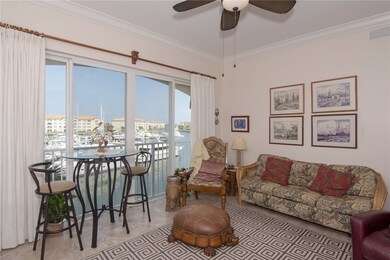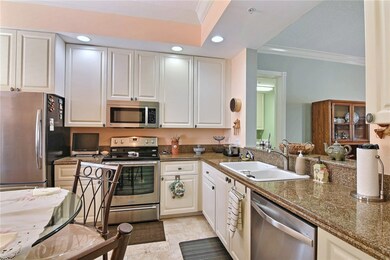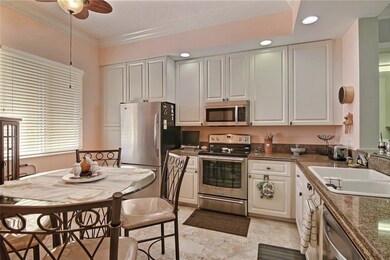
13 Harbour Isle Dr W Unit 304 Fort Pierce, FL 34949
South Beach NeighborhoodHighlights
- Property Fronts a Bay or Harbor
- Gated with Attendant
- River View
- Fitness Center
- Heated Pool
- Clubhouse
About This Home
As of December 2019Striking marina views from this excellent vantage point w/high-end yachts & peeks of Ft. Pierce Inlet, inner range. Enjoy porcelain tile w/req'd sound barrier. 10ft ceilings, granite counters, ss appl, crown molding, spa master bath, dual vanities, his/hers walk-in closets, added doorway for water closet. New AC, porc tile thru-out. Walk to beaches, shopping, dining & more. Pet friendly.
Last Agent to Sell the Property
One Sotheby's Int'l Realty License #3298962 Listed on: 09/11/2019

Last Buyer's Agent
NON-MLS AGENT
NON MLS
Property Details
Home Type
- Condominium
Est. Annual Taxes
- $5,118
Year Built
- Built in 2005
Lot Details
- Property Fronts a Bay or Harbor
- River Front
- West Facing Home
Property Views
- River
- Canal
Home Design
- Tile Roof
- Stucco
Interior Spaces
- 1,989 Sq Ft Home
- 4-Story Property
- High Ceiling
- Ceiling Fan
- Blinds
- Sliding Doors
- Tile Flooring
- Security Lights
Kitchen
- Range
- Microwave
- Dishwasher
- Disposal
Bedrooms and Bathrooms
- 2 Bedrooms
- Split Bedroom Floorplan
- Walk-In Closet
- 2 Full Bathrooms
- Hydromassage or Jetted Bathtub
Laundry
- Laundry in unit
- Dryer
- Washer
Parking
- 1 Parking Space
- Uncovered Parking
- Assigned Parking
Pool
- Heated Pool
- Outdoor Pool
- Outdoor Shower
- Spa
Outdoor Features
- Covered patio or porch
- Outdoor Kitchen
- Built-In Barbecue
Utilities
- Central Heating and Cooling System
- Electric Water Heater
Listing and Financial Details
- Assessor Parcel Number 2402-503-0064-000-0
Community Details
Overview
- Association fees include common areas, cable TV, insurance, ground maintenance, maintenance structure, parking, sewer, trash
- Harbour Isle At Hutchinson Island Subdivision
Amenities
- Clubhouse
- Billiard Room
Recreation
- Tennis Courts
- Shuffleboard Court
- Fitness Center
- Community Pool
Pet Policy
- Limit on the number of pets
- Pet Size Limit
Security
- Gated with Attendant
Ownership History
Purchase Details
Purchase Details
Home Financials for this Owner
Home Financials are based on the most recent Mortgage that was taken out on this home.Purchase Details
Home Financials for this Owner
Home Financials are based on the most recent Mortgage that was taken out on this home.Similar Homes in the area
Home Values in the Area
Average Home Value in this Area
Purchase History
| Date | Type | Sale Price | Title Company |
|---|---|---|---|
| Interfamily Deed Transfer | -- | None Available | |
| Warranty Deed | $315,500 | First International Ttl Inc | |
| Special Warranty Deed | $231,800 | -- |
Mortgage History
| Date | Status | Loan Amount | Loan Type |
|---|---|---|---|
| Open | $299,725 | New Conventional | |
| Previous Owner | $104,000 | Unknown | |
| Previous Owner | $50,000 | Stand Alone Second | |
| Previous Owner | $150,000 | Fannie Mae Freddie Mac |
Property History
| Date | Event | Price | Change | Sq Ft Price |
|---|---|---|---|---|
| 06/16/2025 06/16/25 | Price Changed | $445,000 | -5.3% | $224 / Sq Ft |
| 05/01/2025 05/01/25 | Price Changed | $469,900 | -2.1% | $236 / Sq Ft |
| 03/31/2025 03/31/25 | Price Changed | $479,900 | -2.0% | $241 / Sq Ft |
| 02/25/2025 02/25/25 | Price Changed | $489,900 | -2.0% | $246 / Sq Ft |
| 02/03/2025 02/03/25 | For Sale | $499,900 | +58.4% | $251 / Sq Ft |
| 12/30/2019 12/30/19 | Sold | $315,500 | -2.9% | $159 / Sq Ft |
| 11/30/2019 11/30/19 | Pending | -- | -- | -- |
| 09/11/2019 09/11/19 | For Sale | $325,000 | -- | $163 / Sq Ft |
Tax History Compared to Growth
Tax History
| Year | Tax Paid | Tax Assessment Tax Assessment Total Assessment is a certain percentage of the fair market value that is determined by local assessors to be the total taxable value of land and additions on the property. | Land | Improvement |
|---|---|---|---|---|
| 2024 | $5,324 | $267,390 | -- | -- |
| 2023 | $5,324 | $259,602 | $0 | $0 |
| 2022 | $5,174 | $252,041 | $0 | $0 |
| 2021 | $5,150 | $244,700 | $0 | $244,700 |
| 2020 | $5,811 | $224,200 | $0 | $224,200 |
| 2019 | $5,827 | $224,200 | $0 | $224,200 |
| 2018 | $5,118 | $201,300 | $0 | $201,300 |
| 2017 | $5,479 | $213,400 | $0 | $213,400 |
| 2016 | $5,326 | $206,500 | $0 | $206,500 |
| 2015 | -- | $191,600 | $0 | $191,600 |
| 2014 | -- | $169,840 | $0 | $0 |
Agents Affiliated with this Home
-
Carlson Collier
C
Seller's Agent in 2025
Carlson Collier
Keller Williams Realty of PSL
(678) 362-8471
31 in this area
61 Total Sales
-
Machelle Joseph
M
Seller Co-Listing Agent in 2025
Machelle Joseph
Keller Williams Realty of PSL
(772) 236-5700
24 in this area
40 Total Sales
-
Hank Wolff

Seller's Agent in 2019
Hank Wolff
One Sotheby's Int'l Realty
(772) 321-5080
37 in this area
119 Total Sales
-
N
Buyer's Agent in 2019
NON-MLS AGENT
NON MLS
Map
Source: REALTORS® Association of Indian River County
MLS Number: 225583
APN: 24-02-503-0064-0000
- 36 Harbour Isle Dr W Unit 105
- 15 Harbour Isle Dr W Unit 306
- 16 Harbour Isle Dr W Unit 106
- 13 Harbour Isle Dr W Unit 206
- 13 Harbour Isle Dr W Unit 105
- 13 Harbour Isle Dr W Unit 304
- 13 Harbour Isle Dr W Unit PH02
- 14 Harbour Isle Dr E Unit PH4
- 14 Harbour Isle Dr W Unit Ph1
- 14 Harbour Isle Dr W Unit 4
- 28 Harbour Isle Dr W Unit 101
- 27 Harbour Isle Dr W Unit 105
- 27 Harbour Isle Dr W Unit 4
- 16 Harbour Isle Dr W Unit 103
- 16 Harbour Isle Dr W Unit 302
- 29 Harbour Isle Dr W Unit 203
- 34 Harbour Isle Dr W Unit 303
- 9 Harbour Isle Dr E Unit Ph04
- 9 Harbour Isle Dr E Unit PH01
- 18 Harbour Isle Dr W Unit 102
