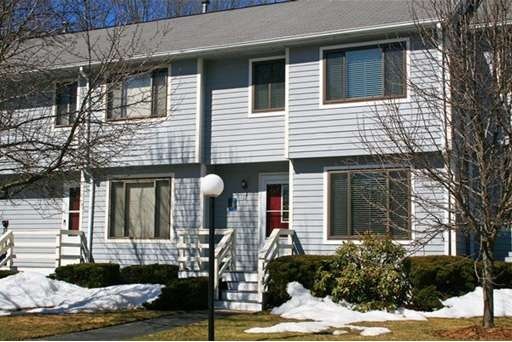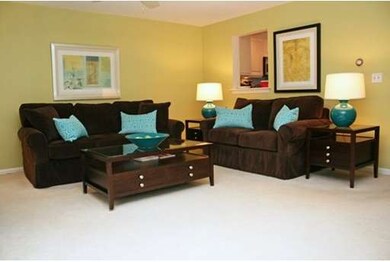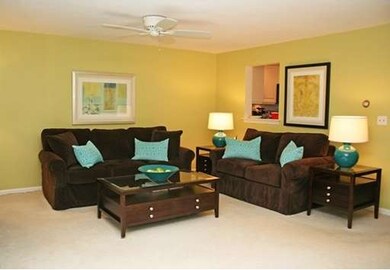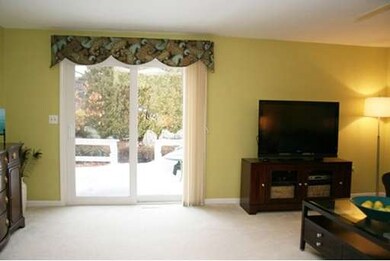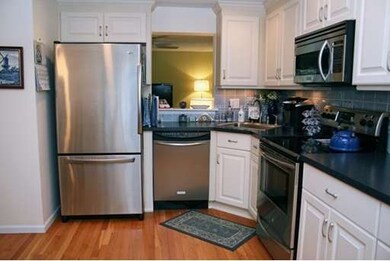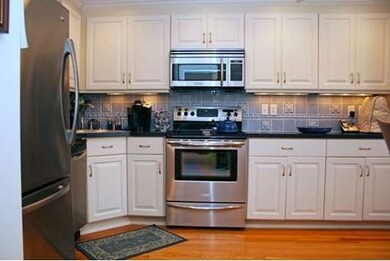
13 Hartshorn Place Walpole, MA 02081
About This Home
As of May 2021Meticulously maintained and updated townhome located within walking distance to the center and the commuter train. Front entry door has a leaded glass insert and leads into tiled entry with half bath. Kitchen was remodeled (9years) with new cabinets, stainless appliances, tiled backsplash. Kitchen has hardwood floors and a large picture window allowing the sunlight to fill the space. Spacious carpeted livingroom with new sliders leading to a deck. The upstairs carpeted bedrooms are spacious and bright. The bathroom was updated with new vanity, toilet and tile. All windows were replaced in Nov 2014, slider replaced in 2008. Hotwater heater replaced in 2014. Furnace replaced 2008.
Last Agent to Sell the Property
Leslie Yakel
Compass License #449500642 Listed on: 04/01/2015
Ownership History
Purchase Details
Home Financials for this Owner
Home Financials are based on the most recent Mortgage that was taken out on this home.Purchase Details
Home Financials for this Owner
Home Financials are based on the most recent Mortgage that was taken out on this home.Purchase Details
Purchase Details
Home Financials for this Owner
Home Financials are based on the most recent Mortgage that was taken out on this home.Purchase Details
Home Financials for this Owner
Home Financials are based on the most recent Mortgage that was taken out on this home.Similar Homes in Walpole, MA
Home Values in the Area
Average Home Value in this Area
Purchase History
| Date | Type | Sale Price | Title Company |
|---|---|---|---|
| Condominium Deed | $343,500 | None Available | |
| Quit Claim Deed | -- | -- | |
| Quit Claim Deed | -- | -- | |
| Deed | -- | -- | |
| Not Resolvable | $243,000 | -- | |
| Deed | $114,500 | -- |
Mortgage History
| Date | Status | Loan Amount | Loan Type |
|---|---|---|---|
| Open | $319,200 | Purchase Money Mortgage | |
| Previous Owner | $200,000 | Stand Alone Refi Refinance Of Original Loan | |
| Previous Owner | $132,000 | New Conventional | |
| Previous Owner | $100,000 | No Value Available | |
| Previous Owner | $103,050 | Purchase Money Mortgage | |
| Previous Owner | $42,000 | No Value Available |
Property History
| Date | Event | Price | Change | Sq Ft Price |
|---|---|---|---|---|
| 05/19/2021 05/19/21 | Sold | $343,500 | -1.6% | $309 / Sq Ft |
| 03/18/2021 03/18/21 | Pending | -- | -- | -- |
| 03/12/2021 03/12/21 | For Sale | $349,000 | +43.6% | $314 / Sq Ft |
| 05/22/2015 05/22/15 | Sold | $243,000 | -2.4% | $218 / Sq Ft |
| 04/18/2015 04/18/15 | Pending | -- | -- | -- |
| 04/14/2015 04/14/15 | For Sale | $249,000 | 0.0% | $224 / Sq Ft |
| 04/04/2015 04/04/15 | Pending | -- | -- | -- |
| 04/01/2015 04/01/15 | For Sale | $249,000 | -- | $224 / Sq Ft |
Tax History Compared to Growth
Tax History
| Year | Tax Paid | Tax Assessment Tax Assessment Total Assessment is a certain percentage of the fair market value that is determined by local assessors to be the total taxable value of land and additions on the property. | Land | Improvement |
|---|---|---|---|---|
| 2025 | $4,928 | $384,100 | $0 | $384,100 |
| 2024 | $4,746 | $359,000 | $0 | $359,000 |
| 2023 | $4,575 | $329,400 | $0 | $329,400 |
| 2022 | $4,244 | $293,500 | $0 | $293,500 |
| 2021 | $4,186 | $282,100 | $0 | $282,100 |
| 2020 | $3,986 | $265,900 | $0 | $265,900 |
| 2019 | $3,786 | $250,700 | $0 | $250,700 |
| 2018 | $3,611 | $236,500 | $0 | $236,500 |
| 2017 | $3,520 | $229,600 | $0 | $229,600 |
| 2016 | $3,386 | $217,600 | $0 | $217,600 |
| 2015 | $3,283 | $209,100 | $0 | $209,100 |
| 2014 | $3,232 | $205,100 | $0 | $205,100 |
Agents Affiliated with this Home
-
Derek Greene

Seller's Agent in 2021
Derek Greene
The Greene Realty Group
(860) 560-1006
4 in this area
2,880 Total Sales
-
Jay Balaban

Buyer's Agent in 2021
Jay Balaban
Gibson Sotheby's International Realty
(617) 293-8932
1 in this area
55 Total Sales
-
L
Seller's Agent in 2015
Leslie Yakel
Compass
-
Andy Saviolakis

Buyer's Agent in 2015
Andy Saviolakis
RE/MAX
(508) 823-2700
129 Total Sales
Map
Source: MLS Property Information Network (MLS PIN)
MLS Number: 71809822
APN: WALP-000026-000190-000013
- 28 Hartshorn Place
- 1410 Pennington Dr Unit 1410
- 3303 Pennington Dr Unit 3303
- 3111 Pennington Dr Unit 3111
- 881 Main St Unit 4
- 224 School St Unit 4
- 30 Forsythia Dr
- 979 Main St Unit 6
- 979 Main St Unit 5
- 979 Main St Unit 4
- 979 Main St Unit 3
- 979 Main St Unit 2
- 979 Main St Unit 1
- 979 Main St Unit 8
- 32 Pemberton St Unit C
- 22 Holly Rd
- 16 Red Gate Rd
- 57 Clapp St
- 15 Helen Ln
- 11 South St
