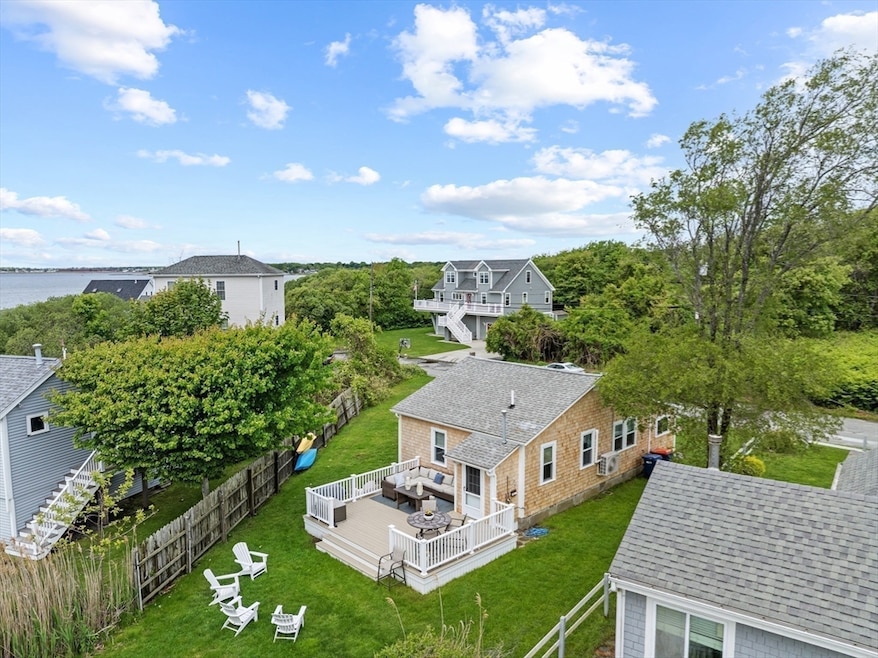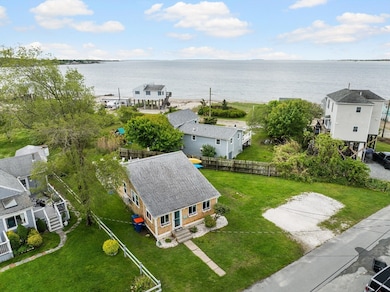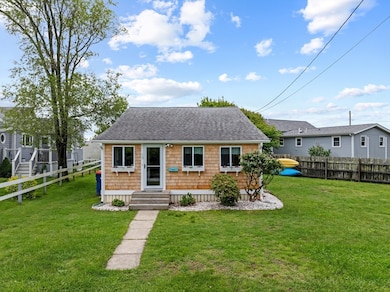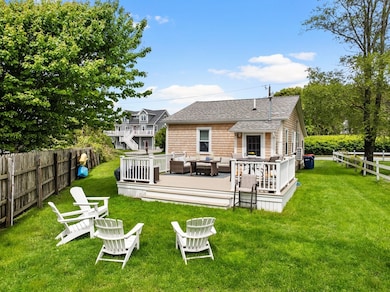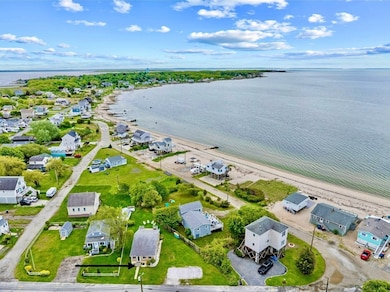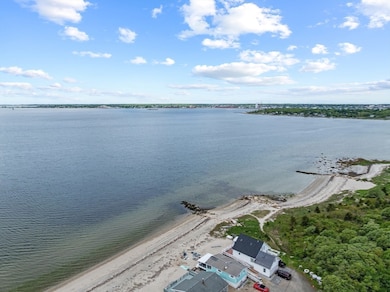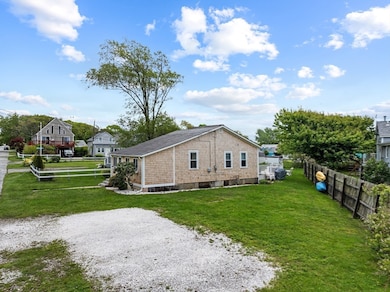
13 Hathaway St Fairhaven, MA 02719
Pope Beach NeighborhoodEstimated payment $3,152/month
Highlights
- Very Popular Property
- Ocean View
- Waterfront
- Marina
- Medical Services
- Open Floorplan
About This Home
Seaside charm meets modern luxury in this stunningly renovated 1940s 3-bedroom coastal cottage—your year-round Happy Place & dream escape! An exceptional income-producer with a strong short-term rental history & glowing reviews, this gem blends charm & smart upgrades: cedar shingles, custom trim, new windows, insulated walls, Trex deck & mini-split HVAC for comfort in every season. Wake to ocean views from the back bedroom & sip coffee on your sunny new deck. The coastal décor & clever layout make working remotely a breeze. The private backyard—with sparkling water views & outdoor shower—is beach day perfection.Located just a block from the scenic Mattapoisett Rail Trail Greenway along Buzzards Bay. A quick drive to historic Fairhaven, MV Ferry, Downtown New Bedford & the new commuter rail. Grab your beach chair, walk to the shore & catch a breathtaking sunset. Move-in ready & waiting for YOU to live the ultimate coastal lifestyle !Subject to closing on identified suitable housing
Open House Schedule
-
Sunday, June 01, 202512:30 to 2:00 pm6/1/2025 12:30:00 PM +00:006/1/2025 2:00:00 PM +00:00Send your buyers ! This a very special cottage by the sea for your clients! Whether for a year round owner or investor this is a great seaside property in beautiful Fairhaven !,Add to Calendar
Home Details
Home Type
- Single Family
Est. Annual Taxes
- $2,962
Year Built
- Built in 1940 | Remodeled
Lot Details
- 6,046 Sq Ft Lot
- Waterfront
- Fenced Yard
- Fenced
- Landscaped Professionally
- Property is zoned RA
Home Design
- Cottage
- Stone Foundation
- Frame Construction
- Shingle Roof
Interior Spaces
- 900 Sq Ft Home
- Open Floorplan
- Ceiling Fan
- Decorative Lighting
- 1 Fireplace
- Insulated Windows
- Window Screens
- Insulated Doors
- Ocean Views
- Exterior Basement Entry
Kitchen
- Range
- Microwave
Flooring
- Wood
- Tile
Bedrooms and Bathrooms
- 3 Bedrooms
- Primary Bedroom on Main
- Custom Closet System
- 1 Full Bathroom
- Bathtub with Shower
- Separate Shower
Parking
- 1 Car Parking Space
- Stone Driveway
- Off-Street Parking
Eco-Friendly Details
- Energy-Efficient Thermostat
Outdoor Features
- Walking Distance to Water
- Deck
- Rain Gutters
Location
- Flood Zone Lot
- Property is near public transit
- Property is near schools
Utilities
- Ductless Heating Or Cooling System
- 1 Cooling Zone
- Forced Air Heating System
- Heating System Uses Natural Gas
- 100 Amp Service
- Electric Water Heater
Listing and Financial Details
- Assessor Parcel Number M:00028B L:00063 S:,3283598
Community Details
Overview
- No Home Owners Association
Amenities
- Medical Services
- Shops
- Coin Laundry
Recreation
- Marina
- Park
- Jogging Path
- Bike Trail
Map
Home Values in the Area
Average Home Value in this Area
Tax History
| Year | Tax Paid | Tax Assessment Tax Assessment Total Assessment is a certain percentage of the fair market value that is determined by local assessors to be the total taxable value of land and additions on the property. | Land | Improvement |
|---|---|---|---|---|
| 2025 | $30 | $317,800 | $240,300 | $77,500 |
| 2024 | $2,934 | $317,900 | $240,300 | $77,600 |
| 2023 | $2,736 | $275,000 | $207,300 | $67,700 |
| 2022 | $2,621 | $256,500 | $188,800 | $67,700 |
| 2021 | $2,452 | $217,200 | $171,600 | $45,600 |
| 2020 | $2,400 | $217,000 | $171,600 | $45,400 |
| 2019 | $2,246 | $192,500 | $147,100 | $45,400 |
| 2018 | $2,120 | $180,400 | $140,000 | $40,400 |
| 2017 | $2,035 | $169,000 | $134,700 | $34,300 |
| 2016 | $2,039 | $167,400 | $132,000 | $35,400 |
| 2015 | $2,014 | $165,800 | $132,000 | $33,800 |
Property History
| Date | Event | Price | Change | Sq Ft Price |
|---|---|---|---|---|
| 05/25/2025 05/25/25 | For Sale | $519,000 | 0.0% | $577 / Sq Ft |
| 08/22/2023 08/22/23 | Rented | $1,600 | 0.0% | -- |
| 08/16/2023 08/16/23 | Under Contract | -- | -- | -- |
| 08/01/2023 08/01/23 | For Rent | $1,600 | 0.0% | -- |
| 10/20/2022 10/20/22 | Rented | $1,600 | 0.0% | -- |
| 08/15/2022 08/15/22 | Under Contract | -- | -- | -- |
| 07/29/2022 07/29/22 | For Rent | $1,600 | +14.3% | -- |
| 09/20/2020 09/20/20 | Rented | $1,400 | 0.0% | -- |
| 08/03/2020 08/03/20 | Under Contract | -- | -- | -- |
| 07/15/2020 07/15/20 | For Rent | $1,400 | 0.0% | -- |
| 03/11/2020 03/11/20 | Sold | $202,000 | -3.8% | $332 / Sq Ft |
| 01/20/2020 01/20/20 | Pending | -- | -- | -- |
| 10/21/2019 10/21/19 | Price Changed | $210,000 | -4.5% | $345 / Sq Ft |
| 09/21/2019 09/21/19 | Price Changed | $220,000 | -3.9% | $361 / Sq Ft |
| 08/15/2019 08/15/19 | For Sale | $229,000 | +43.1% | $376 / Sq Ft |
| 11/09/2015 11/09/15 | Sold | $160,000 | -3.0% | $263 / Sq Ft |
| 08/24/2015 08/24/15 | Pending | -- | -- | -- |
| 07/14/2015 07/14/15 | Price Changed | $165,000 | -2.9% | $271 / Sq Ft |
| 06/01/2015 06/01/15 | Price Changed | $169,900 | -2.9% | $279 / Sq Ft |
| 04/28/2015 04/28/15 | Price Changed | $175,000 | -2.2% | $287 / Sq Ft |
| 03/03/2015 03/03/15 | For Sale | $179,000 | -- | $294 / Sq Ft |
Purchase History
| Date | Type | Sale Price | Title Company |
|---|---|---|---|
| Not Resolvable | $202,000 | None Available | |
| Not Resolvable | $160,000 | -- | |
| Deed | -- | -- | |
| Deed | -- | -- | |
| Deed | $2,900 | -- | |
| Deed | $79,500 | -- |
Mortgage History
| Date | Status | Loan Amount | Loan Type |
|---|---|---|---|
| Previous Owner | $144,000 | New Conventional | |
| Previous Owner | $40,000 | Purchase Money Mortgage | |
| Previous Owner | $63,600 | Purchase Money Mortgage |
Similar Homes in Fairhaven, MA
Source: MLS Property Information Network (MLS PIN)
MLS Number: 73379761
APN: FAIR-000028B-000000-000063
- 5 Bayview Ave
- 10 Harvard St
- 21 Grove St
- 0 Bonney St
- 15 Bayview Ave
- 19 Point St
- 39 Harvard St
- 27 Sconticut Neck Rd
- 7 Shawmut St
- 0 Huttleston Ave
- 1 Boulder Ct
- 2 Jason Terrace
- 41 Torrington Rd
- 25 Briercliffe Rd
- 2 Washburn Ave
- 35 Seaview Ave
- 296 Huttleston Ave Unit 296
- 102 Ocean Meadows Unit 102
- 8 Sunset Beach Rd
- 2 Windward Way
