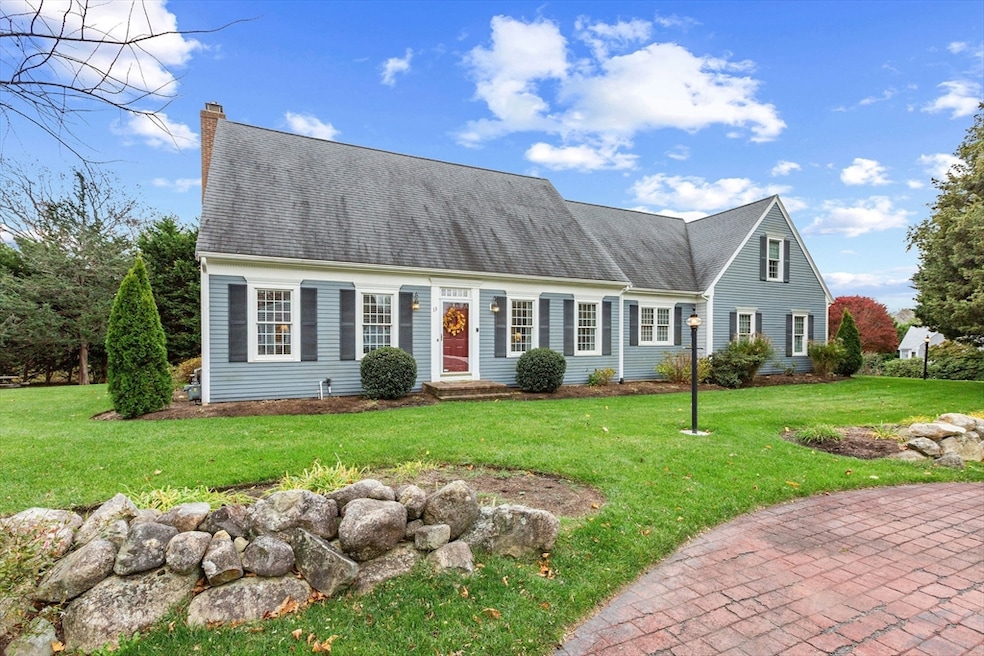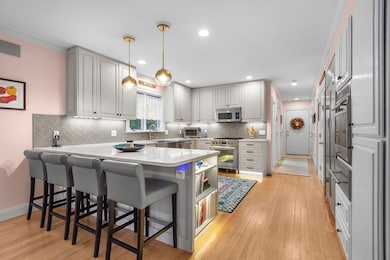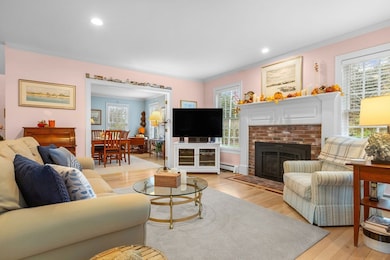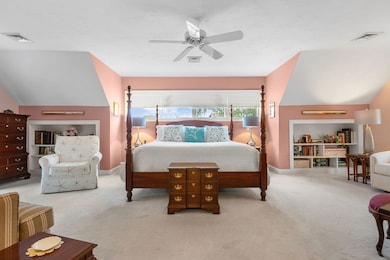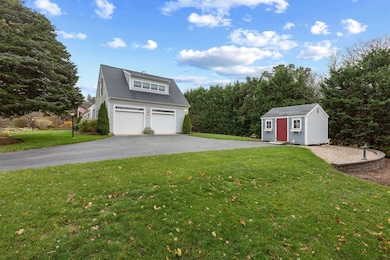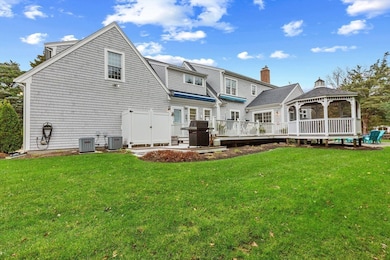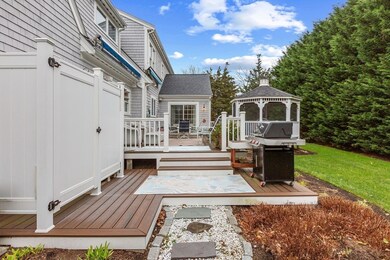13 Hayfield Rd Dennis, MA 02633
East Dennis NeighborhoodEstimated payment $13,824/month
Highlights
- Marina
- Open Floorplan
- Cape Cod Architecture
- Community Stables
- Custom Closet System
- Landscaped Professionally
About This Home
Welcome to this exceptional Sesuit Neck property! This beautifully maintained Cape sits on a level, half-acre lot surrounded by lush gardens. Inside, discover a thoughtful floor plan. The chef's kitchen is a true highlight, complete with high-end stainless steel appliances, double ovens with warming drawer, quartz counters, custom cabinetry, and a welcoming breakfast bar. The sun-drenched family room and formal dining room provide wonderful spaces for entertaining and gathering with family and friends. Rounding out the first floor is a laundry room and 1/2 bath. Upstairs, you'll find three large bedrooms (including an additional primary ensuite) plus a versatile loft area, perfect for a home office. Enjoy comfort and convenience year-round including a gas fireplace, high-efficiency boiler, central A/C, central vac, and whole-house generator and irrigation. Step outside to your private backyard retreat, featuring a gazebo. Short walk to Harborview Beach & Sesuit Harbor and Cafe!
Listing Agent
James Quitadamo
Foran Realty, Inc. Listed on: 11/20/2025
Open House Schedule
-
Saturday, November 22, 20251:00 to 3:00 pm11/22/2025 1:00:00 PM +00:0011/22/2025 3:00:00 PM +00:00Add to Calendar
-
Sunday, November 23, 20251:00 to 3:00 pm11/23/2025 1:00:00 PM +00:0011/23/2025 3:00:00 PM +00:00Add to Calendar
Home Details
Home Type
- Single Family
Est. Annual Taxes
- $7,776
Year Built
- Built in 1997
Lot Details
- 0.47 Acre Lot
- Property fronts a private road
- Cul-De-Sac
- Landscaped Professionally
- Level Lot
- Sprinkler System
- Cleared Lot
- Property is zoned 101
Parking
- 2 Car Attached Garage
- Oversized Parking
- Garage Door Opener
- Driveway
- Open Parking
- Off-Street Parking
Home Design
- Cape Cod Architecture
- Shingle Roof
- Concrete Perimeter Foundation
Interior Spaces
- 3,200 Sq Ft Home
- Open Floorplan
- Central Vacuum
- Crown Molding
- Cathedral Ceiling
- Ceiling Fan
- Recessed Lighting
- Light Fixtures
- Insulated Windows
- Insulated Doors
- Family Room with Fireplace
- Storm Doors
Kitchen
- Double Oven
- Stove
- Range
- Microwave
- Freezer
- Plumbed For Ice Maker
- Dishwasher
- Stainless Steel Appliances
- Kitchen Island
- Solid Surface Countertops
Flooring
- Wood
- Wall to Wall Carpet
- Ceramic Tile
Bedrooms and Bathrooms
- 4 Bedrooms
- Primary Bedroom on Main
- Custom Closet System
- Walk-In Closet
- Dual Vanity Sinks in Primary Bathroom
Laundry
- Laundry Room
- Laundry on main level
- Dryer
- Washer
Basement
- Basement Fills Entire Space Under The House
- Garage Access
- Block Basement Construction
Eco-Friendly Details
- Whole House Vacuum System
Outdoor Features
- Walking Distance to Water
- Deck
- Patio
- Gazebo
- Outdoor Storage
- Rain Gutters
Utilities
- Central Air
- Heating System Uses Natural Gas
- Baseboard Heating
- Generator Hookup
- 220 Volts
- Power Generator
- Gas Water Heater
- Sewer Inspection Required for Sale
Listing and Financial Details
- Assessor Parcel Number 2283819
Community Details
Overview
- No Home Owners Association
- Sesuit Neck Subdivision
Amenities
- Shops
Recreation
- Marina
- Community Stables
Map
Home Values in the Area
Average Home Value in this Area
Property History
| Date | Event | Price | List to Sale | Price per Sq Ft |
|---|---|---|---|---|
| 11/20/2025 11/20/25 | For Sale | $2,499,999 | -- | $781 / Sq Ft |
Source: MLS Property Information Network (MLS PIN)
MLS Number: 73456586
- 13 Hayfield Rd
- 1376 Bridge St Unit 16
- 23 Stephen Phillips Rd
- 153 Sesuit Neck Rd
- 1706 Massachusetts 6a Unit 3
- 1706 Route 6a Unit 3
- 40 Harbor Rd
- 102 Prince Way
- 11 Island Creek Ln
- 55 Monument View Rd
- 87 Coles Pond Dr
- 4 Maureens Way
- 61 Barque Cir
- 88 Whiffletree Ave
- 92 Whiffletree Ave
- 21 Compass Ln
- 15 Trudy Cir
- 102 Wildwood Rd
- 25 Embassy Ln
- 25 Embassy St
- 873 Harwich Rd
- 70 Poinsettia Dr
- 45 Bernard St
- 6 Lauries Ln
- 24 Church St Unit A
- 26 Lone Tree Rd Unit A
- 141 Division St Unit 4
- 576 Main St Unit 3
- 26 Cranwood Rd
- 56 Center St Unit 2-3
- 5 Elwood Rd
- 12 Town Hall Ave
- 5 Commons Way
- 94 Country Club Dr Unit Country Club
- 20 Trumet Rd
- 110 Depot St
- 328 Bank St
- 328 Bank St Unit 5
