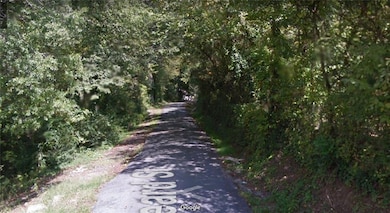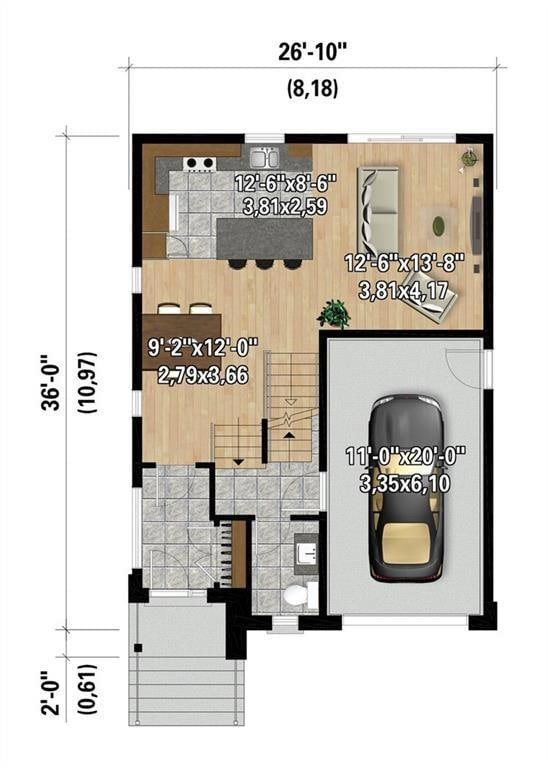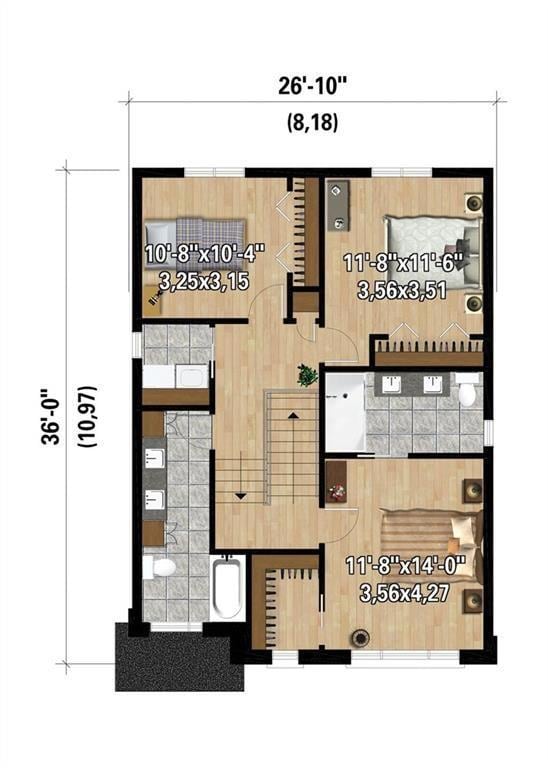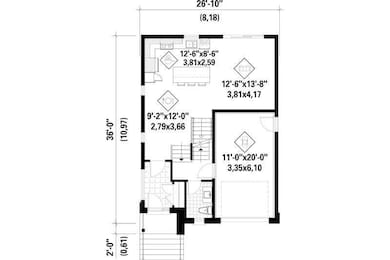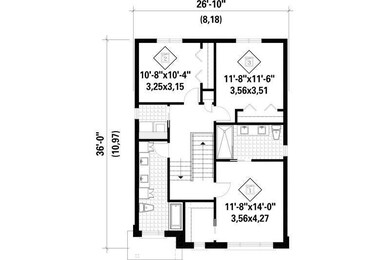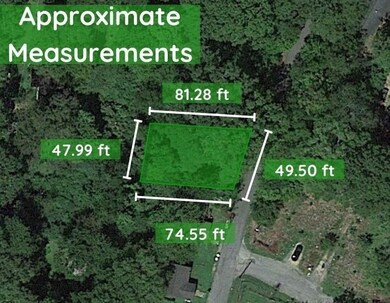Estimated payment $3,289/month
Highlights
- City View
- Deck
- Property is near public transit
- ENERGY STAR Certified Homes
- Contemporary Architecture
- Private Lot
About This Home
Steps from everything downtown Rome has to offer! Shopping, restaurants, parks, and even schools all walking distance from this uniquely private street just off the historic district and away from city parking restrictions! This exciting and spacious new home design features 4 bedrooms, 4 baths, and a plethora of natural light, entertaining space and full finished daylight basement. The yard is sloped and will provide natural privacy with minimal upkeep. Builder will give buyer a chance to customize design before we break ground so a unique opportunity to get the custom home of your dreams in one of the hottest new areas of town. Less than 4 miles from Darlington one of the best private schools in the country. Contact us today for more information and secure your new home today.
Home Details
Home Type
- Single Family
Est. Annual Taxes
- $57
Year Built
- Built in 2023
Lot Details
- 4,792 Sq Ft Lot
- Lot Dimensions are 96 x 51
- Landscaped
- Private Lot
- Sloped Lot
- Wooded Lot
- Back Yard
Parking
- 1 Car Attached Garage
- Driveway
Property Views
- City
- Mountain
- Park or Greenbelt
Home Design
- Home to be built
- Contemporary Architecture
- Modern Architecture
- Slab Foundation
- Composition Roof
- Brick Front
- Concrete Perimeter Foundation
Interior Spaces
- 3-Story Property
- Roommate Plan
- Double Pane Windows
- Insulated Windows
- Great Room
- Bonus Room
- Ceramic Tile Flooring
- Laundry on upper level
Kitchen
- Breakfast Bar
- Dishwasher
Bedrooms and Bathrooms
- Split Bedroom Floorplan
- In-Law or Guest Suite
- Dual Vanity Sinks in Primary Bathroom
Finished Basement
- Basement Fills Entire Space Under The House
- Finished Basement Bathroom
- Natural lighting in basement
Home Security
- Security Lights
- Fire and Smoke Detector
Outdoor Features
- Deck
- Exterior Lighting
Location
- Property is near public transit
- Property is near schools
- Property is near shops
Schools
- Main Elementary School
- Rome Middle School
- Rome High School
Utilities
- Central Heating and Cooling System
- 220 Volts
- Phone Available
- Cable TV Available
Additional Features
- Accessible Hallway
- ENERGY STAR Certified Homes
Listing and Financial Details
- Home warranty included in the sale of the property
- Tax Lot 18
- Assessor Parcel Number J13O 268
Community Details
Amenities
- Restaurant
Recreation
- Community Playground
- Park
- Trails
Map
Home Values in the Area
Average Home Value in this Area
Tax History
| Year | Tax Paid | Tax Assessment Tax Assessment Total Assessment is a certain percentage of the fair market value that is determined by local assessors to be the total taxable value of land and additions on the property. | Land | Improvement |
|---|---|---|---|---|
| 2024 | $57 | $1,456 | $1,456 | $0 |
| 2023 | $51 | $1,285 | $1,285 | $0 |
| 2022 | $38 | $1,028 | $1,028 | $0 |
| 2021 | $32 | $1,028 | $1,028 | $0 |
| 2020 | $29 | $771 | $771 | $0 |
| 2019 | $29 | $771 | $771 | $0 |
| 2018 | $29 | $771 | $771 | $0 |
| 2017 | $34 | $918 | $918 | $0 |
| 2016 | $33 | $880 | $880 | $0 |
| 2015 | $114 | $2,520 | $1,520 | $1,000 |
| 2014 | $114 | $3,246 | $1,520 | $1,726 |
Property History
| Date | Event | Price | List to Sale | Price per Sq Ft | Prior Sale |
|---|---|---|---|---|---|
| 04/14/2025 04/14/25 | For Sale | $627,300 | +20810.0% | $278 / Sq Ft | |
| 01/12/2023 01/12/23 | Sold | $3,000 | -14.3% | -- | View Prior Sale |
| 12/21/2022 12/21/22 | Pending | -- | -- | -- | |
| 12/16/2022 12/16/22 | Price Changed | $3,499 | +4.4% | -- | |
| 12/07/2022 12/07/22 | Price Changed | $3,350 | 0.0% | -- | |
| 11/30/2022 11/30/22 | Price Changed | $3,351 | -13.0% | -- | |
| 11/18/2022 11/18/22 | Price Changed | $3,851 | -2.5% | -- | |
| 11/04/2022 11/04/22 | Price Changed | $3,951 | +2.6% | -- | |
| 10/28/2022 10/28/22 | Price Changed | $3,851 | 0.0% | -- | |
| 10/20/2022 10/20/22 | Price Changed | $3,850 | -2.5% | -- | |
| 10/12/2022 10/12/22 | Price Changed | $3,950 | -20.2% | -- | |
| 10/04/2022 10/04/22 | Price Changed | $4,950 | 0.0% | -- | |
| 09/28/2022 09/28/22 | Price Changed | $4,949 | -4.8% | -- | |
| 09/21/2022 09/21/22 | For Sale | $5,199 | -- | -- |
Purchase History
| Date | Type | Sale Price | Title Company |
|---|---|---|---|
| Warranty Deed | $3,600 | -- | |
| Deed | $4,800 | -- | |
| Deed | $4,000 | -- |
Source: First Multiple Listing Service (FMLS)
MLS Number: 7559409
APN: J13O-268
- 15 Heard St
- 1208 N Broad St NE
- 31 Ross St NE
- 106 Ross St NE
- 110 Smith St NE
- 303 Grady Ave NE
- 119 Jackson St NE
- 1 Wright St NE
- 121 Wadsworth St NE
- 23 Reece St NE
- 3 Roseway Cir NE
- 5 Roseway Cir NE
- 7 Roseway Cir NE
- 311 Chambers St NE
- 105 E Callahan St NE
- 138 E 8th Ave Unit 25
- 20 Lindberg Dr NE
- 2 Lindberg Dr NE
- 204 Smith St NE Unit 206A
- 507 E 2nd St Unit 3
- 712 Avenue A Unit 15
- 712 Avenue A Unit 21
- 606 W 10th St NE
- 1106 Avenue B Unit B
- 340 W 3rd St SW
- 2310 Village Blvd SE
- 525 W 13th St NE
- 3113 Village Blvd SE
- 114 Broad St Unit 208
- 114 Broad St Unit 205
- 3105 Village Blvd SE
- 35 Clervue Cir NE
- 1005 N 2nd Ave NW Unit 39
- 1005 N 2nd Ave NW Unit 32
- 1005 N 2nd Ave NW Unit 33
- 1005 N 2nd Ave NW Unit 35
- 1005 N 2nd Ave NW
- 513 Laporte St SE

