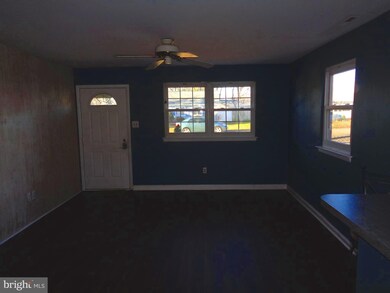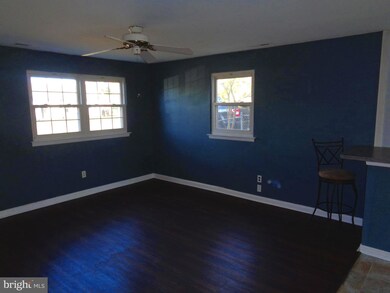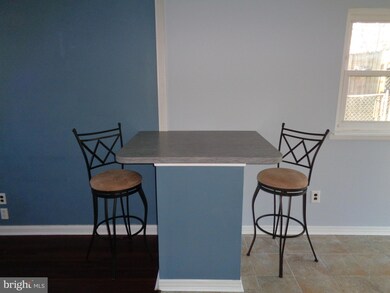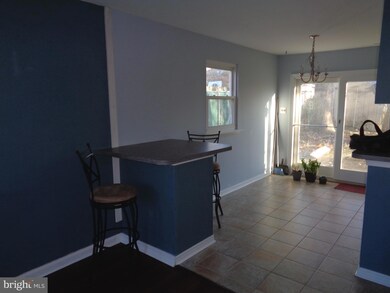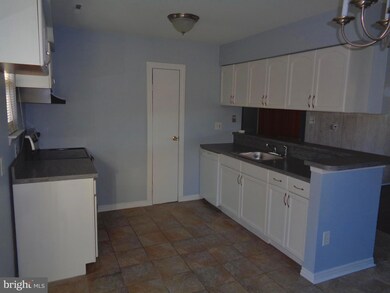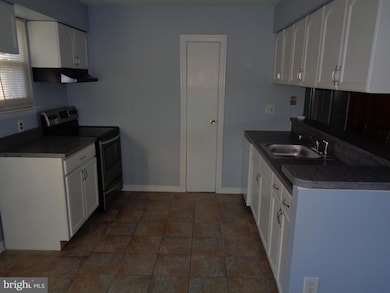
13 Highland Ave Sicklerville, NJ 08081
Erial NeighborhoodEstimated Value: $252,000 - $287,000
Highlights
- Open Floorplan
- Attic
- Breakfast Area or Nook
- Rambler Architecture
- No HOA
- No Interior Steps
About This Home
As of May 2023Adorable 3 bedroom home move in ready. Curb appeal with nice landscaping and just imagine how cute it will look after you've planted flowers in the window boxes come summer. Enter living room with laminate flooring and wood feature wall. Enjoy breakfast in the morning or a glass of wine in the evening at the island with included bar stools. In the kitchen there are new counter tops, sink, and faucet and clean white cabinets. You'll have plenty of room to work and cook, a storage pantry, and room for your dining table. Down the hall you'll find your laundry with stacked washer and dryer and your full bath. Three spacious bedrooms, two of which have ceiling fans complete the one floor living. There are pull down attic steps for storage and plenty of closet space in the bedrooms and large hall closet. The entire home has been freshly painted inside and out. The yard has a large deck but it needs some love so be careful if you go out. Selling "as is" but no known problems. Come and take a look, I don't think you'll be disappointed.
Home Details
Home Type
- Single Family
Est. Annual Taxes
- $5,421
Year Built
- Built in 1978
Lot Details
- 5,998 Sq Ft Lot
- Lot Dimensions are 60.00 x 100.00
- Property is in good condition
Parking
- Driveway
Home Design
- Rambler Architecture
- Slab Foundation
Interior Spaces
- 1,008 Sq Ft Home
- Property has 1 Level
- Open Floorplan
- Ceiling Fan
- Laundry on main level
- Attic
Kitchen
- Breakfast Area or Nook
- Eat-In Kitchen
Flooring
- Carpet
- Laminate
- Ceramic Tile
Bedrooms and Bathrooms
- 3 Main Level Bedrooms
- 1 Full Bathroom
Schools
- Timber Creek High School
Utilities
- Forced Air Heating and Cooling System
- Heating System Uses Oil
- Electric Water Heater
Additional Features
- No Interior Steps
- Shed
Community Details
- No Home Owners Association
- Clementona Subdivision
Listing and Financial Details
- Assessor Parcel Number 15-16204-00006
Ownership History
Purchase Details
Home Financials for this Owner
Home Financials are based on the most recent Mortgage that was taken out on this home.Purchase Details
Similar Homes in the area
Home Values in the Area
Average Home Value in this Area
Purchase History
| Date | Buyer | Sale Price | Title Company |
|---|---|---|---|
| Walden Alyiahm | $217,500 | Trident Land Transfer | |
| Feoli Joseph | -- | Trident Land Transfer |
Mortgage History
| Date | Status | Borrower | Loan Amount |
|---|---|---|---|
| Open | Walden Alyiah M | $8,265 | |
| Closed | Walden Alyiahm | $10,000 | |
| Open | Walden Alyiahm | $213,560 |
Property History
| Date | Event | Price | Change | Sq Ft Price |
|---|---|---|---|---|
| 05/09/2023 05/09/23 | Sold | $217,500 | +1.2% | $216 / Sq Ft |
| 03/26/2023 03/26/23 | Pending | -- | -- | -- |
| 03/15/2023 03/15/23 | For Sale | $214,900 | -- | $213 / Sq Ft |
Tax History Compared to Growth
Tax History
| Year | Tax Paid | Tax Assessment Tax Assessment Total Assessment is a certain percentage of the fair market value that is determined by local assessors to be the total taxable value of land and additions on the property. | Land | Improvement |
|---|---|---|---|---|
| 2024 | $5,456 | $131,400 | $47,000 | $84,400 |
| 2023 | $5,456 | $131,400 | $47,000 | $84,400 |
| 2022 | $5,422 | $131,400 | $47,000 | $84,400 |
| 2021 | $5,302 | $131,400 | $47,000 | $84,400 |
| 2020 | $5,298 | $131,400 | $47,000 | $84,400 |
| 2019 | $5,189 | $131,400 | $47,000 | $84,400 |
| 2018 | $5,169 | $131,400 | $47,000 | $84,400 |
| 2017 | $5,002 | $131,400 | $47,000 | $84,400 |
| 2016 | $4,895 | $131,400 | $47,000 | $84,400 |
| 2015 | $4,545 | $131,400 | $47,000 | $84,400 |
| 2014 | $4,515 | $131,400 | $47,000 | $84,400 |
Agents Affiliated with this Home
-
Deborah Tonzello

Seller's Agent in 2023
Deborah Tonzello
RealtyMark Properties
(856) 577-8325
4 in this area
16 Total Sales
-
TURRON MARTIN

Buyer's Agent in 2023
TURRON MARTIN
BHHS Fox & Roach
(856) 318-9875
5 in this area
57 Total Sales
Map
Source: Bright MLS
MLS Number: NJCD2044050
APN: 15-16204-0000-00006
- 7 Jerome Ave
- 18 Lincoln Ave
- 28 Kohomo Ave
- 20 Lincoln Ave
- 840 Jarvis Rd
- 850 Jarvis Rd
- 37 Ray Smith Rd
- 41 Belleview Ave
- 51 Cambridge Ave
- 63 Fairmount Ave
- 13 Sawood Dr
- 21 Plymouth Rd
- 1107 Jarvis Rd
- 8 Annapolis Dr
- 101 Plymouth Rd
- 56 Monticello Dr
- 5 Prospect Ct
- 24 York Terrace
- 1285 Little Mill Rd
- 40 Winfield Rd

