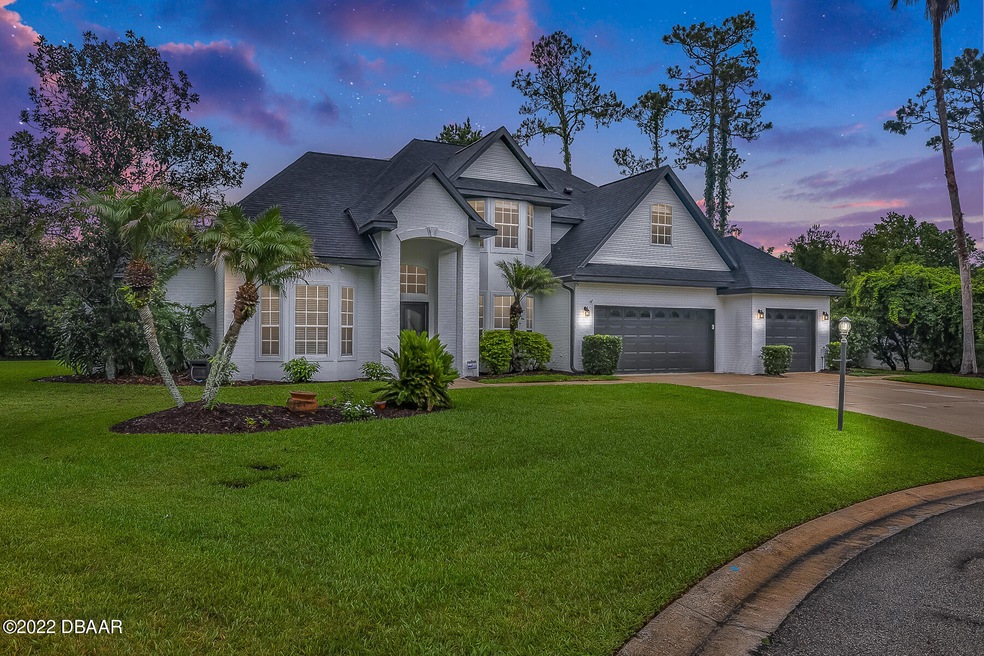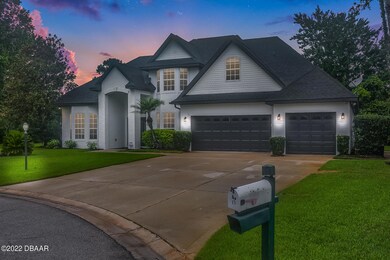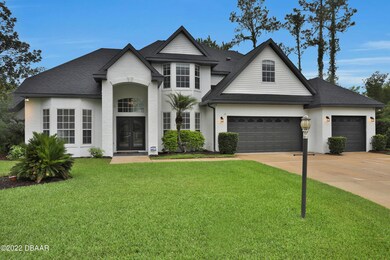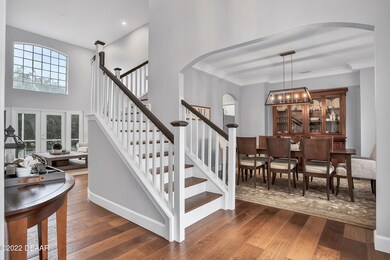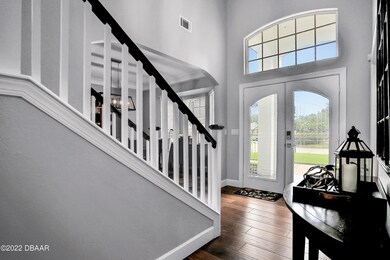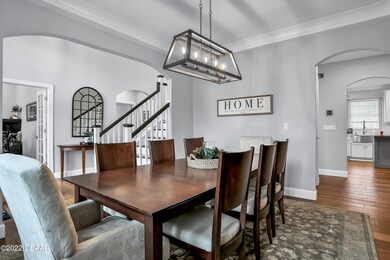
13 Highwood Ridge Trail Ormond Beach, FL 32174
Hunters Ridge NeighborhoodHighlights
- In Ground Pool
- Deck
- Bonus Room
- Clubhouse
- Wood Flooring
- Screened Porch
About This Home
As of July 2022UPSCALE BRICK HOME IN HUNTERS RIDGE. THIS GORGEOUS RESIDENCE WENT THROUGH AN EXTENSIVE RENOVATION IN 2020 INCLUDING A NEW ROOF AND EXTERIOR PAINT IN 2021. THIS TRANSIITIONAL CONTEMPORTY DESIGN UTILIZED THE HIGHEST QUALITY MATERIALS FROM FRENCH OAK-ENGINEERED HARDWOOD FLOORS TO RESTORATION HARDWARE LIGHTING. ADDITIONAL FEATURES INCLUDE: A HARDWOOD STAIRCASE, NEW INTERIOR DOORS AND MILLWORK, HIGH-END KOHLER AND MOEN PLUMBING FIXTURES, AND PREMINUM PORCELAIN TILE. THE FORMAL 2-STORY LIVING ROOM FEATURES FRENCH DOORS TO THE ENCLOSED LANAI. THE DINING ROOM OPENS UP TO THE DREAM KITCHEN FEATURING CUSTOM CABINETRY, KITCHENAID APPLIANCES, A CUSTOM WALNUT CENTER ISLAND TOP, QUARTZ COUNTERTOPS WITH GLASS BACKSPLASH, AND A DOUBLE OVEN. THE NOOK AREA OVERLOOKS THE PICTUREESQUE BACKYARD. cont. cont.
THE GATHERING ROOM OFFERS A MODERN QUARTZ STONE FIREPLACE, A BAR, AND AN ICEMAKER PROVIDING THE PERFECT SPACE TO ENTERTAIN FRIENDS AND FAMILY. LUXURIOUS DOWNSTAIRS OWNER'S SUITE WITH FREESTANDING TUB, AND LARGE TILED WALK-IN SHOWER. UPSTAIRS BOASTS 3 GOOD SIZE GUEST BEDROOMS WITH A FULL BATH PLUS A BONUS ROOM WITH A CLOSET THAT CAN BE USED AS A 5TH BEDROOM. HEADING DOWNSTAIRS YOU WILL FIND AN OFFICE AND A HALF BATH. THIS HOME IS SITUATED IN A CUL DE SAC ON A LARGE LOT. 3 CAR GARAGE WITH EPOXY FLOORS WITH LIMITLESS OVERHEAD STORAGE SPACE. THE OUTDOOR LIVING SPACE FEATURES A SCREENED-IN LANAI AND PERFECTLY MANICURED LANDSCAPING WITH ENOUGH ROOM FOR A POOL. THE GATHERING ROOM OFFERS A MODERN QUARTZ STONE FIREPLACE, A BAR, AND AN ICEMAKER PROVIDING THE PERFECT SPACE TO ENTERTAIN FRIENDS AND FAMILY. LUXURIOUS DOWNSTAIRS OWNER'S SUITE WITH FREESTANDING TUB, AND LARGE TILED WALK-IN SHOWER. UPSTAIRS BOASTS 3 GOOD SIZE GUEST BEDROOMS WITH A FULL BATH PLUS A BONUS ROOM WITH A CLOSET THAT CAN BE USED AS A 5TH BEDROOM. HEADING DOWNSTAIRS YOU WILL FIND AN OFFICE AND A HALF BATH. THIS HOME IS SITUATED IN A CUL DE SAC ON A LARGE LOT. 3 CAR GARAGE WITH EPOXY FLOORS WITH LIMITLESS OVERHEAD STORAGE SPACE. THE OUTDOOR LIVING SPACE FEATURES A SCREENED-IN LANAI AND PERFECTLY MANICURED LANDSCAPING WITH ENOUGH ROOM FOR A POOL. THE GATHERING ROOM OFFERS A MODERN QUARTZ STONE FIREPLACE, A BAR, AND AN ICEMAKER PROVIDING THE PERFECT SPACE TO ENTERTAIN FRIENDS AND FAMILY. LUXURIOUS DOWNSTAIRS OWNER'S SUITE WITH FREESTANDING TUB, AND LARGE TILED WALK-IN SHOWER. UPSTAIRS BOASTS 3 GOOD SIZE GUEST BEDROOMS WITH A FULL BATH PLUS A BONUS ROOM WITH A CLOSET THAT CAN BE USED AS A 5TH BEDROOM. HEADING DOWNSTAIRS YOU WILL FIND AN OFFICE AND A HALF BATH. THIS HOME IS SITUATED IN A CUL DE SAC ON A LARGE LOT. 3 CAR GARAGE WITH EPOXY FLOORS WITH LIMITLESS OVERHEAD STORAGE SPACE. THE OUTDOOR LIVING SPACE FEATURES A SCREENED-IN LANAI AND PERFECTLY MANICURED LANDSCAPING WITH ENOUGH ROOM FOR A POOL. Square footage received from tax rolls. All information recorded in the MLS intended to be accurate but cannot be guaranteed
Last Agent to Sell the Property
Realty Pros Assured License #0663270 Listed on: 06/14/2022

Last Buyer's Agent
Farhaad Golkar
Realty Pros Assured License #3476648
Home Details
Home Type
- Single Family
Est. Annual Taxes
- $3,860
Year Built
- Built in 1998
Lot Details
- 0.42 Acre Lot
- Lot Dimensions are 76x166x215x133
- Cul-De-Sac
HOA Fees
- $71 Monthly HOA Fees
Parking
- 3 Car Garage
Home Design
- Brick or Stone Mason
- Shingle Roof
Interior Spaces
- 3,146 Sq Ft Home
- 2-Story Property
- Ceiling Fan
- Family Room
- Living Room
- Dining Room
- Home Office
- Bonus Room
- Screened Porch
- Utility Room
Kitchen
- Double Oven
- Gas Cooktop
- Microwave
- Ice Maker
- Dishwasher
Flooring
- Wood
- Tile
Bedrooms and Bathrooms
- 5 Bedrooms
Outdoor Features
- In Ground Pool
- Deck
- Screened Patio
Additional Features
- Accessible Common Area
- Central Heating and Cooling System
Listing and Financial Details
- Homestead Exemption
- Assessor Parcel Number 4127-01-00-0480
Community Details
Overview
- Hunter's Ridge Homeowners Association Of East Flor Association
- Hunters Ridge Subdivision
Amenities
- Clubhouse
Recreation
- Tennis Courts
- Community Pool
Ownership History
Purchase Details
Home Financials for this Owner
Home Financials are based on the most recent Mortgage that was taken out on this home.Purchase Details
Home Financials for this Owner
Home Financials are based on the most recent Mortgage that was taken out on this home.Purchase Details
Home Financials for this Owner
Home Financials are based on the most recent Mortgage that was taken out on this home.Purchase Details
Similar Homes in Ormond Beach, FL
Home Values in the Area
Average Home Value in this Area
Purchase History
| Date | Type | Sale Price | Title Company |
|---|---|---|---|
| Warranty Deed | $675,000 | Realty Pro Title | |
| Warranty Deed | $322,500 | Americas Choice Title Compan | |
| Warranty Deed | $210,000 | Professional Title Agency In | |
| Warranty Deed | $39,100 | -- |
Mortgage History
| Date | Status | Loan Amount | Loan Type |
|---|---|---|---|
| Open | $641,250 | Balloon | |
| Previous Owner | $92,000 | Credit Line Revolving | |
| Previous Owner | $257,800 | New Conventional | |
| Previous Owner | $210,000 | New Conventional | |
| Previous Owner | $175,000 | New Conventional | |
| Previous Owner | $150,000 | Credit Line Revolving | |
| Previous Owner | $166,000 | New Conventional |
Property History
| Date | Event | Price | Change | Sq Ft Price |
|---|---|---|---|---|
| 07/20/2022 07/20/22 | Sold | $675,000 | 0.0% | $215 / Sq Ft |
| 06/18/2022 06/18/22 | Pending | -- | -- | -- |
| 06/14/2022 06/14/22 | For Sale | $675,000 | +109.3% | $215 / Sq Ft |
| 10/05/2018 10/05/18 | Sold | $322,500 | 0.0% | $103 / Sq Ft |
| 09/05/2018 09/05/18 | Pending | -- | -- | -- |
| 06/14/2018 06/14/18 | For Sale | $322,500 | +15.2% | $103 / Sq Ft |
| 06/06/2013 06/06/13 | Sold | $280,000 | 0.0% | $89 / Sq Ft |
| 05/07/2013 05/07/13 | Pending | -- | -- | -- |
| 02/01/2013 02/01/13 | For Sale | $280,000 | -- | $89 / Sq Ft |
Tax History Compared to Growth
Tax History
| Year | Tax Paid | Tax Assessment Tax Assessment Total Assessment is a certain percentage of the fair market value that is determined by local assessors to be the total taxable value of land and additions on the property. | Land | Improvement |
|---|---|---|---|---|
| 2025 | $6,210 | $512,489 | -- | -- |
| 2024 | $6,210 | $498,046 | -- | -- |
| 2023 | $6,210 | $422,019 | $0 | $0 |
| 2022 | $3,724 | $488,751 | $70,000 | $418,751 |
| 2021 | $3,860 | $261,075 | $0 | $0 |
| 2020 | $3,800 | $257,470 | $0 | $0 |
| 2019 | $3,732 | $251,681 | $0 | $0 |
| 2018 | $3,967 | $258,875 | $35,000 | $223,875 |
| 2017 | $4,253 | $264,458 | $35,000 | $229,458 |
| 2016 | $4,530 | $270,220 | $0 | $0 |
| 2015 | $4,677 | $268,342 | $0 | $0 |
| 2014 | $4,971 | $240,798 | $0 | $0 |
Agents Affiliated with this Home
-

Seller's Agent in 2022
Bill Navarra
Realty Pros Assured
(386) 334-9991
3 in this area
354 Total Sales
-
F
Buyer's Agent in 2022
Farhaad Golkar
Realty Pros Assured
-
D
Seller's Agent in 2018
Donna Schuck
Trademark Realty Group LLC
-

Seller's Agent in 2013
Diana Janzen
Adams, Cameron & Co., Realtors
(386) 290-5561
2 in this area
44 Total Sales
-

Buyer's Agent in 2013
Shannon FitzPatrick
RE/MAX
(386) 566-2736
57 Total Sales
Map
Source: Daytona Beach Area Association of REALTORS®
MLS Number: 1097839
APN: 4127-01-00-0480
- 3 Whipper Ln Cir
- 16 Hunt Master Ct
- 19 Meadow Ridge View
- 2 Huntsman Look
- 7 Foxfords Chase
- 4 Huntsman Look
- 10 Foxhunter Flat
- 45 Canterbury Woods
- 15 Dartmouth Trace
- 15 Cambridge Trace
- 23 Foxfield Look
- 80 Foxcroft Run
- 72 Wrendale Loop
- 4 Deerfield Ct
- 32 Allenwood Look
- 59 Westland Run
- 34 Fawn Haven Trail
- 36 Allenwood Look
- 31 Fawn Haven Trail
- 92 Westland Run
