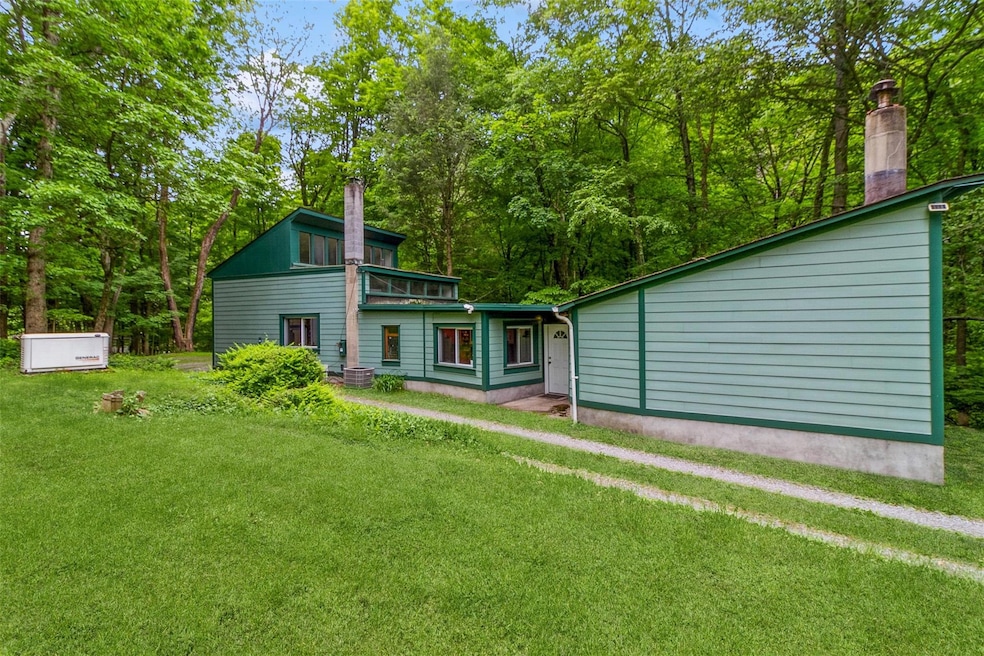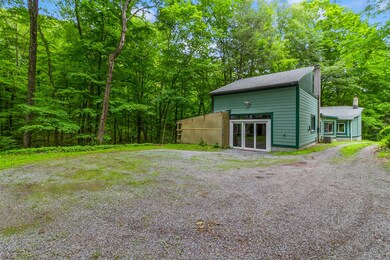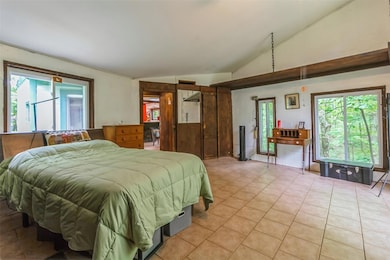
13 Hilldale Ave Somers, NY 10589
Estimated payment $2,851/month
Highlights
- Fireplace in Bedroom
- Ranch Style House
- Double Pane Windows
- North Salem Middle/High School Rated A-
- Skylights
- Shed
About This Home
Introducing a secluded artists’ cabin in the Hudson Valley with pristine-nature views from all angles! Set on over an acre of land, this unique structure was originally built in 1953 by sculptor Dudley Pratt to be both a home retreat and a functional live/work space. Inside, you’ll find a comfortable bedroom with plenty of windows and a one-of-a-kind fireplace built by Pratt. The kitchen is outfitted for functionality and features original woodwork including the bar and barstools. The dining area features expansive views of a woodland ravine, bringing coveted peace and calm into the space. A sitting area across from the dining space is a cozy nook in winter and an airy retreat in summer- the best of both worlds A well-kept full bathroom with a stained-glass window is a charming complement, and beyond it is a sizable studio space complete with two skylights, which can be used as an art studio, a woodwork shop, or cozied up to become additional living space. This is an excellent opportunity to purchase your own retreat nestled amongst the woods with modern amenities. The setting cannot be beat! Located a mile from the Croton Falls Train station and across the ravine from the Cloverhill Foundry, a former artists' colony, one is sure to fall in love with this bucolic gem. North Salem schools.
Listing Agent
Houlihan Lawrence Inc. Brokerage Phone: 914-238-4766 License #40NO0849370 Listed on: 06/03/2025

Home Details
Home Type
- Single Family
Est. Annual Taxes
- $7,688
Year Built
- Built in 1953
Home Design
- Ranch Style House
- HardiePlank Type
Interior Spaces
- 1,301 Sq Ft Home
- Skylights
- Double Pane Windows
- Tile Flooring
Kitchen
- <<microwave>>
- Dishwasher
Bedrooms and Bathrooms
- 1 Bedroom
- Fireplace in Bedroom
- 1 Full Bathroom
Schools
- Pequenakonck Elementary School
- North Salem Middle/ High School
Utilities
- Forced Air Heating and Cooling System
- Heating System Uses Oil
- Well
- Septic Tank
- Phone Available
- Cable TV Available
Additional Features
- Shed
- 1.75 Acre Lot
Listing and Financial Details
- Assessor Parcel Number 5200-006-016-00002-000-0047
Map
Home Values in the Area
Average Home Value in this Area
Tax History
| Year | Tax Paid | Tax Assessment Tax Assessment Total Assessment is a certain percentage of the fair market value that is determined by local assessors to be the total taxable value of land and additions on the property. | Land | Improvement |
|---|---|---|---|---|
| 2024 | $6,797 | $32,000 | $13,500 | $18,500 |
| 2023 | $7,190 | $32,000 | $13,500 | $18,500 |
| 2022 | $6,909 | $32,000 | $13,500 | $18,500 |
| 2021 | $7,069 | $32,000 | $13,500 | $18,500 |
| 2020 | $6,960 | $32,000 | $13,500 | $18,500 |
| 2019 | $6,890 | $32,000 | $13,500 | $18,500 |
| 2018 | $10,894 | $32,000 | $13,500 | $18,500 |
| 2017 | $1,351 | $32,000 | $13,500 | $18,500 |
| 2016 | $6,646 | $32,000 | $13,500 | $18,500 |
| 2015 | -- | $32,000 | $13,500 | $18,500 |
| 2014 | -- | $32,000 | $13,500 | $18,500 |
| 2013 | -- | $32,000 | $13,500 | $18,500 |
Property History
| Date | Event | Price | Change | Sq Ft Price |
|---|---|---|---|---|
| 07/09/2025 07/09/25 | Pending | -- | -- | -- |
| 06/03/2025 06/03/25 | For Sale | $399,000 | -- | $307 / Sq Ft |
Similar Homes in the area
Source: OneKey® MLS
MLS Number: 818477
APN: 5200-006-016-00002-000-0047
- 2 Walden St
- 63 Sienna Dr
- 182 Arbor Crest
- 24 Summit Cir
- 226 Briarwood Dr
- 219 Briarwood Dr
- 53 Driftwood
- 111 Mitchell Rd
- 13 Maple Ave
- 206 Heritage Hills Unit A
- 69 Mitchell Rd
- 196A Heritage Hills Unit 196A
- 34 Carolyn Way
- 10 Juengstville Rd
- 133 Heritage Hills Unit B
- 116 Heritage Hills Unit B
- 25 Samantha Ln
- 40 Shallow Stream Rd
- 37 Shallow Stream Rd
- 9 Westview Ave






