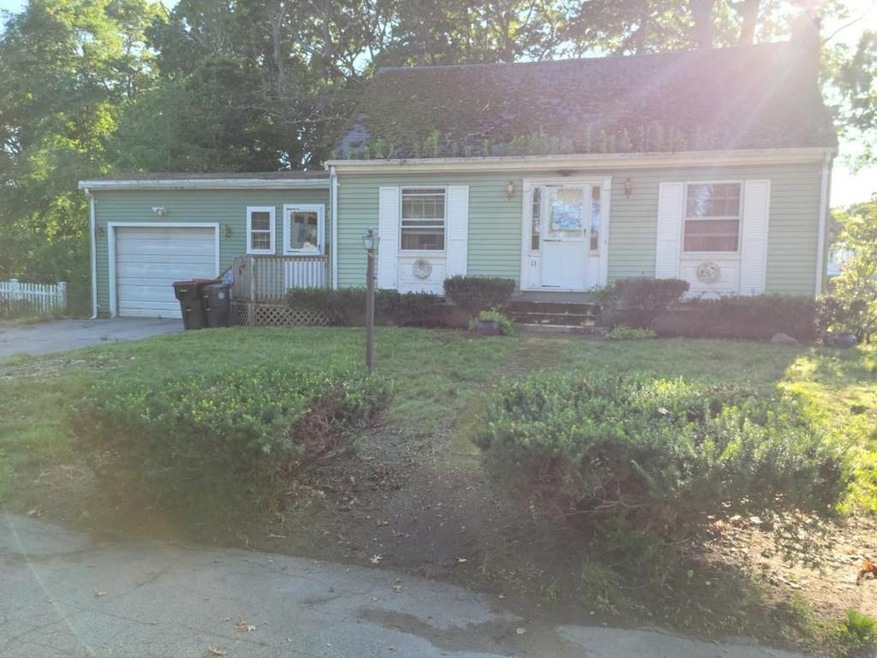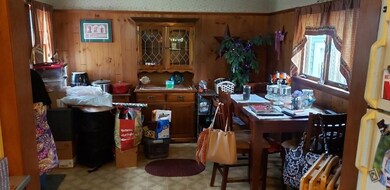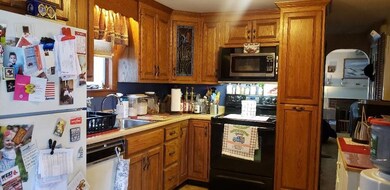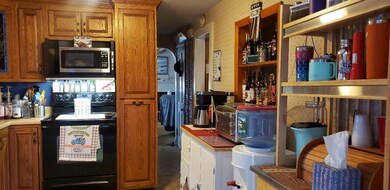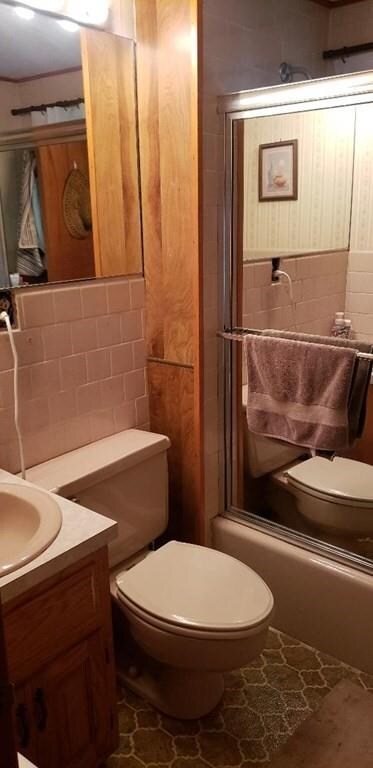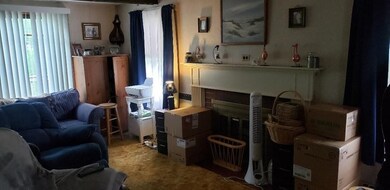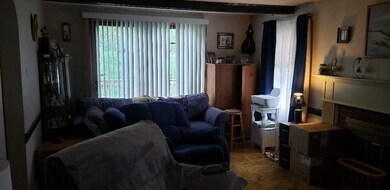
13 Hoover Ave Brockton, MA 02301
Clifton Heights NeighborhoodHighlights
- Golf Course Community
- Cape Cod Architecture
- Property is near public transit
- Medical Services
- Deck
- Wood Flooring
About This Home
As of February 2022Home Owners, Contractors, Flippers, Investors Sunny Cape in Highly Desirable area Located in Clifton Heights .West Bridgewater line, Accessible to major highways and hospitals.. Quiet Safe Neighborhood. .Family home for past 43 years and now it is time to make it yours. Oversize Garage with Storage 2 Large Bedrooms upstairs with hardwood, Extended Kitchen with updated cabinets. Balcony off living room. Fireplace in Living Room Option for a 3rd bedroom or den on First floor. Beautiful Hardwood floors under rugs. Partially finished basement with bar. Shed in backyard Golfers Dream close to Brockton Country Club and White Pines Golf Course, Conventional financing not FHA . Buyer and Buyers Agent to Do Due Diligence. Property being Sold AS IS Priced to SELL in this HOT MARKET Don't miss this great opportunity. Highest and Best by 7:00 pm Sunday August 1
Home Details
Home Type
- Single Family
Est. Annual Taxes
- $3,938
Year Built
- Built in 1947
Lot Details
- 8,712 Sq Ft Lot
- Cleared Lot
- Property is zoned R1C
Parking
- 1 Car Attached Garage
- Oversized Parking
- Parking Storage or Cabinetry
- Off-Street Parking
Home Design
- Cape Cod Architecture
- Frame Construction
- Shingle Roof
- Concrete Perimeter Foundation
Interior Spaces
- 1,050 Sq Ft Home
- 1 Fireplace
- Den
Kitchen
- Range
- Microwave
- Dishwasher
Flooring
- Wood
- Carpet
- Laminate
- Tile
Bedrooms and Bathrooms
- 2 Bedrooms
- Primary bedroom located on second floor
- 1 Full Bathroom
Laundry
- Dryer
- Washer
Basement
- Walk-Out Basement
- Basement Fills Entire Space Under The House
Outdoor Features
- Deck
- Rain Gutters
Location
- Property is near public transit
Schools
- South Middle School
- Brockton High School
Utilities
- No Cooling
- 1 Heating Zone
- Heating System Uses Oil
- 110 Volts
- Tankless Water Heater
Listing and Financial Details
- Assessor Parcel Number M:075 R:120 S:,959712
Community Details
Amenities
- Medical Services
- Shops
Recreation
- Golf Course Community
- Park
Ownership History
Purchase Details
Home Financials for this Owner
Home Financials are based on the most recent Mortgage that was taken out on this home.Purchase Details
Home Financials for this Owner
Home Financials are based on the most recent Mortgage that was taken out on this home.Purchase Details
Similar Homes in Brockton, MA
Home Values in the Area
Average Home Value in this Area
Purchase History
| Date | Type | Sale Price | Title Company |
|---|---|---|---|
| Not Resolvable | $445,000 | None Available | |
| Not Resolvable | $249,900 | None Available | |
| Quit Claim Deed | -- | -- |
Mortgage History
| Date | Status | Loan Amount | Loan Type |
|---|---|---|---|
| Open | $431,650 | Purchase Money Mortgage | |
| Previous Owner | $25,000 | No Value Available | |
| Previous Owner | $25,000 | No Value Available |
Property History
| Date | Event | Price | Change | Sq Ft Price |
|---|---|---|---|---|
| 02/22/2022 02/22/22 | Sold | $445,000 | +6.0% | $330 / Sq Ft |
| 01/18/2022 01/18/22 | Pending | -- | -- | -- |
| 01/10/2022 01/10/22 | For Sale | $419,900 | +68.0% | $311 / Sq Ft |
| 09/13/2021 09/13/21 | Sold | $249,900 | 0.0% | $238 / Sq Ft |
| 08/02/2021 08/02/21 | Pending | -- | -- | -- |
| 07/27/2021 07/27/21 | For Sale | $249,900 | -- | $238 / Sq Ft |
Tax History Compared to Growth
Tax History
| Year | Tax Paid | Tax Assessment Tax Assessment Total Assessment is a certain percentage of the fair market value that is determined by local assessors to be the total taxable value of land and additions on the property. | Land | Improvement |
|---|---|---|---|---|
| 2025 | $5,476 | $452,200 | $140,300 | $311,900 |
| 2024 | $5,242 | $436,100 | $140,300 | $295,800 |
| 2023 | $5,445 | $419,500 | $105,300 | $314,200 |
| 2022 | $4,546 | $325,400 | $95,800 | $229,600 |
| 2021 | $3,938 | $271,600 | $79,800 | $191,800 |
| 2020 | $4,072 | $268,800 | $74,500 | $194,300 |
| 2019 | $3,907 | $251,400 | $72,600 | $178,800 |
| 2018 | $3,341 | $225,300 | $72,600 | $152,700 |
| 2017 | $3,341 | $207,500 | $72,600 | $134,900 |
| 2016 | $3,342 | $192,500 | $70,400 | $122,100 |
| 2015 | $3,049 | $168,000 | $70,400 | $97,600 |
| 2014 | $3,066 | $169,100 | $70,400 | $98,700 |
Agents Affiliated with this Home
-
Luis Martins

Seller's Agent in 2022
Luis Martins
RE/MAX
(774) 360-1997
26 in this area
385 Total Sales
-
Sage Jankowitz

Buyer's Agent in 2022
Sage Jankowitz
Cambridge Sage Inc.
(617) 833-7457
1 in this area
60 Total Sales
-
Leslie Stein Dabush

Seller's Agent in 2021
Leslie Stein Dabush
Dabush Realty
(617) 462-2692
1 in this area
4 Total Sales
Map
Source: MLS Property Information Network (MLS PIN)
MLS Number: 72872118
APN: BROC-000075-000120
- 11 Copeland St
- 48 Jane Terrace
- 173 Copeland St
- 347 W Chestnut St
- 122 Glen Ave
- 15 Hardy Ave
- 47 Southworth St
- 26 Lilly Ave
- 17 Cushing Ave
- 76 Carroll Ave
- 82 Carroll Ave
- 11 Greenwood Rd
- 176 Ettrick St
- 51 Alexandras Way
- 56 Cottage Grove Ave
- 34 Cottage Grove Ave
- 35 Longworth Ave Unit 14
- 12 Holmes St
- 181 Menlo St
- 109 Bouve Ave
