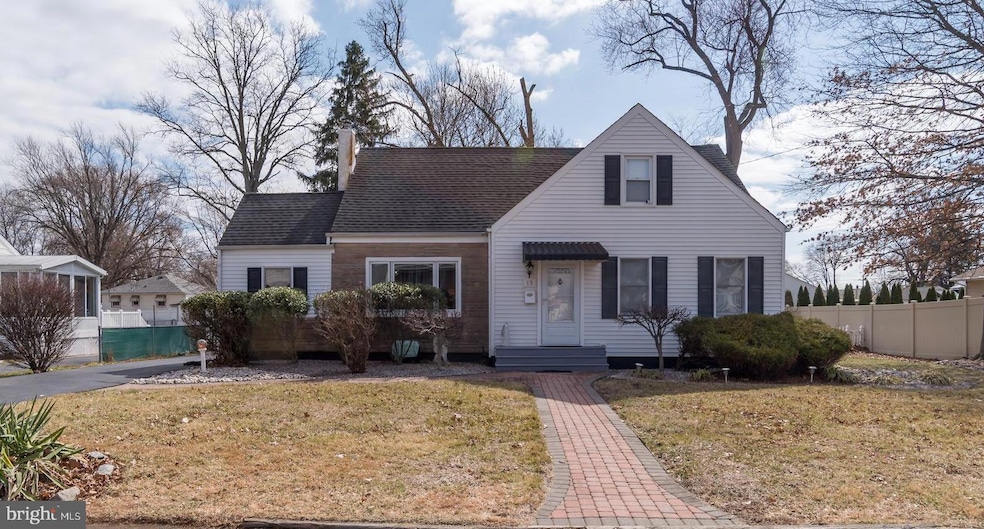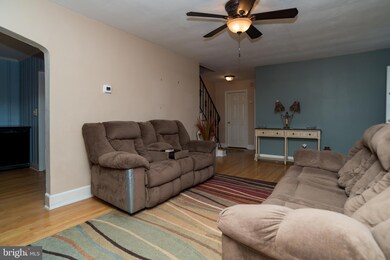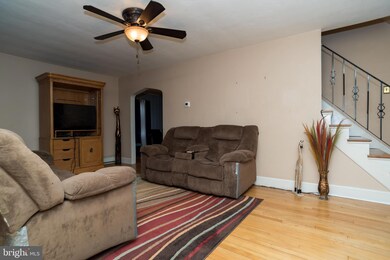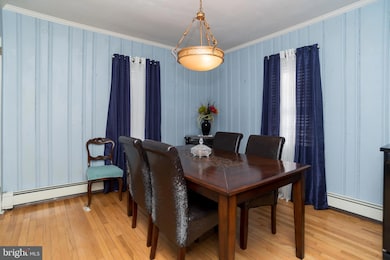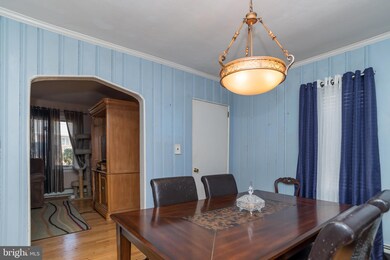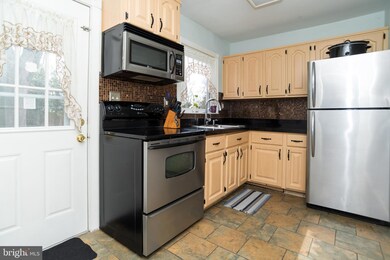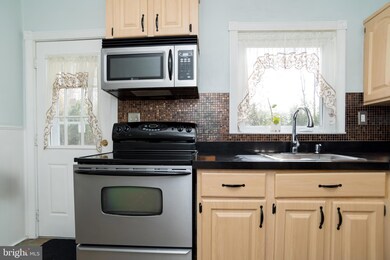
13 Ida Ave Morrisville, PA 19067
Falls Township NeighborhoodHighlights
- Cape Cod Architecture
- No HOA
- Patio
- Wood Flooring
- Back, Front, and Side Yard
- Living Room
About This Home
As of May 2025Welcome to 13 Ida Avenue! Nestled on a quiet street, this charming home boasts fantastic curb appeal and a spacious driveway. Step inside to the living room featuring hardwood floors and a large window that fills the space with natural light. The seamless flow leads into the formal dining room, perfect for gatherings. Adjacent to the dining room, the well-appointed kitchen showcases granite countertops, stainless steel appliances, and direct access to a fenced-in backyard—an ideal retreat with a patio for relaxing or entertaining. A versatile den/office off the dining room offers the flexibility to serve as an additional bedroom (currently used as storage). The first floor also features two generously sized bedrooms and a pristine white bathroom. Upstairs, the private primary suite awaits, complete with a walk-in shower and en-suite bathroom. Completing this move-in-ready home is a finished basement, providing extra living space and ample storage. Notable features include hardwood floors, a newer heater (2021), electric water heater (2016). Don’t miss your chance to make this beautiful home yours!
Last Agent to Sell the Property
EXP Realty, LLC License #RS331474 Listed on: 03/07/2025

Home Details
Home Type
- Single Family
Est. Annual Taxes
- $5,966
Year Built
- Built in 1951
Lot Details
- 9,583 Sq Ft Lot
- Lot Dimensions are 80.00 x 120.00
- Property is Fully Fenced
- Back, Front, and Side Yard
- Property is zoned R2
Home Design
- Cape Cod Architecture
- Block Foundation
- Frame Construction
- Shingle Roof
Interior Spaces
- Property has 2 Levels
- Ceiling Fan
- Family Room
- Living Room
- Dining Room
Flooring
- Wood
- Wall to Wall Carpet
- Tile or Brick
Bedrooms and Bathrooms
- En-Suite Primary Bedroom
- En-Suite Bathroom
Basement
- Basement Fills Entire Space Under The House
- Laundry in Basement
Parking
- Driveway
- On-Street Parking
Outdoor Features
- Patio
- Shed
Utilities
- Cooling System Mounted In Outer Wall Opening
- Heating System Uses Oil
- Hot Water Baseboard Heater
- Electric Water Heater
Community Details
- No Home Owners Association
- Manor Park Subdivision
Listing and Financial Details
- Tax Lot 357
- Assessor Parcel Number 24-010-357
Ownership History
Purchase Details
Home Financials for this Owner
Home Financials are based on the most recent Mortgage that was taken out on this home.Purchase Details
Home Financials for this Owner
Home Financials are based on the most recent Mortgage that was taken out on this home.Purchase Details
Home Financials for this Owner
Home Financials are based on the most recent Mortgage that was taken out on this home.Similar Homes in Morrisville, PA
Home Values in the Area
Average Home Value in this Area
Purchase History
| Date | Type | Sale Price | Title Company |
|---|---|---|---|
| Deed | $380,000 | Trident Land Transfer | |
| Deed | $176,877 | None Available | |
| Deed | $283,000 | None Available |
Mortgage History
| Date | Status | Loan Amount | Loan Type |
|---|---|---|---|
| Open | $348,950 | New Conventional | |
| Previous Owner | $283,000 | Purchase Money Mortgage | |
| Previous Owner | $170,400 | Unknown | |
| Previous Owner | $9,100 | Unknown |
Property History
| Date | Event | Price | Change | Sq Ft Price |
|---|---|---|---|---|
| 05/09/2025 05/09/25 | Sold | $380,000 | +1.3% | $224 / Sq Ft |
| 03/07/2025 03/07/25 | For Sale | $375,000 | +112.0% | $221 / Sq Ft |
| 07/26/2012 07/26/12 | Sold | $176,877 | 0.0% | $104 / Sq Ft |
| 05/25/2012 05/25/12 | Pending | -- | -- | -- |
| 05/08/2012 05/08/12 | Price Changed | $176,877 | -11.1% | $104 / Sq Ft |
| 04/19/2012 04/19/12 | Price Changed | $198,900 | -0.5% | $117 / Sq Ft |
| 04/02/2012 04/02/12 | For Sale | $199,900 | 0.0% | $118 / Sq Ft |
| 02/14/2012 02/14/12 | Pending | -- | -- | -- |
| 01/26/2012 01/26/12 | For Sale | $199,900 | -- | $118 / Sq Ft |
Tax History Compared to Growth
Tax History
| Year | Tax Paid | Tax Assessment Tax Assessment Total Assessment is a certain percentage of the fair market value that is determined by local assessors to be the total taxable value of land and additions on the property. | Land | Improvement |
|---|---|---|---|---|
| 2024 | $5,795 | $18,000 | $5,040 | $12,960 |
| 2023 | $5,742 | $18,000 | $5,040 | $12,960 |
| 2022 | $5,616 | $18,000 | $5,040 | $12,960 |
| 2021 | $5,369 | $18,000 | $5,040 | $12,960 |
| 2020 | $5,258 | $18,000 | $5,040 | $12,960 |
| 2019 | $5,006 | $18,000 | $5,040 | $12,960 |
| 2018 | $4,901 | $18,000 | $5,040 | $12,960 |
| 2017 | $4,890 | $18,000 | $5,040 | $12,960 |
| 2016 | $4,899 | $18,000 | $5,040 | $12,960 |
| 2015 | -- | $18,000 | $5,040 | $12,960 |
| 2014 | -- | $18,000 | $5,040 | $12,960 |
Agents Affiliated with this Home
-
Kelsey Mondelli

Seller's Agent in 2025
Kelsey Mondelli
EXP Realty, LLC
(215) 595-7756
8 in this area
53 Total Sales
-
Allison Hamilton

Buyer's Agent in 2025
Allison Hamilton
BHHS Fox & Roach
(973) 207-2564
1 in this area
46 Total Sales
-
Alec Schwartz

Seller's Agent in 2012
Alec Schwartz
BHHS Fox & Roach
(215) 919-9786
110 Total Sales
-
S
Seller Co-Listing Agent in 2012
Stacy Olkowski
Coldwell Banker Realty
-
J
Buyer's Agent in 2012
JOHN R. Corrigan
Real Estate Clinic*
Map
Source: Bright MLS
MLS Number: PABU2089468
APN: 24-010-357
- 201 Robertson Ave
- 203 Robertson Ave
- 44 W Cleveland Ave
- 80 Delaware Ave
- 992 Lamberton St
- 1 Old Stock Ln
- 17 Cliff St
- 6 12 Coates St
- 231 Washington St
- 457 Mckinley Ave
- 459 Mckinley Ave
- 471 Centre St
- 531 Second St
- 625 Lamberton St
- 361B Union St
- 705 W Philadelphia Ave
- 357B Union St
- 407 Centre St
- 38 Asbury St
- 17 Furman St
