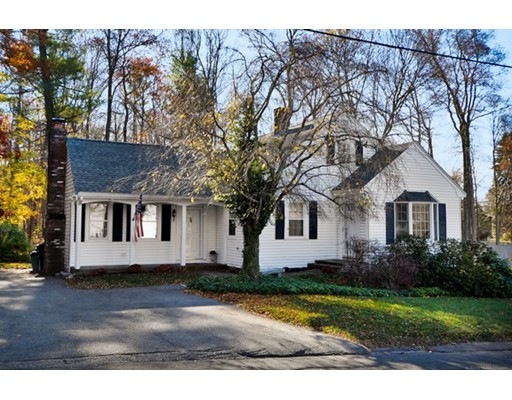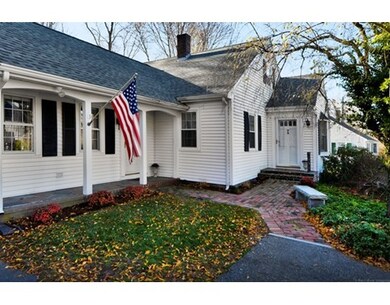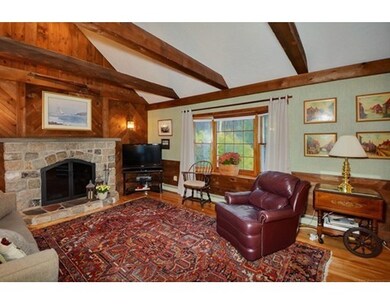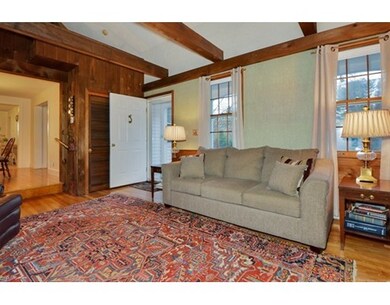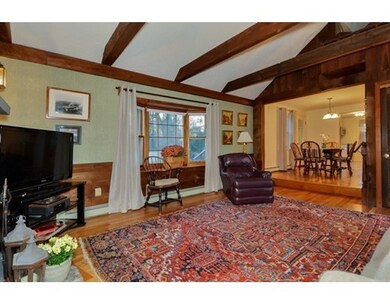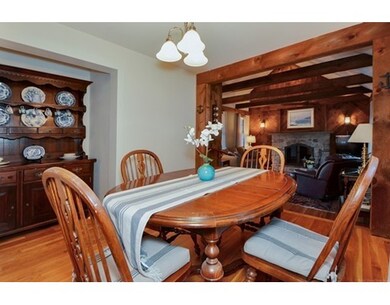
13 Independence Ave Stoughton, MA 02072
Estimated Value: $486,000 - $553,000
About This Home
As of December 2015You know that Storybook Cape that you have Always Imagined? Welcome to 13 Independence! Original Owners have made Many Updates to this Meticulously Maintained Property. Charming Farmers Porch entrance complete with American Flag & Brick Walkways. Step into Large Cathedral & Beamed Family Room with Stone Fireplace, Hardwood floors & Plenty of space for your flat screen TV, Perfect for today's lifestyle. Sparkling Bright White Kitchen with Brand NEW SS Appliances & Granite Counters. First Floor Bedroom & Full Updated Bath for easy One Level Living plus 2 add'l bedrooms with new carpets upstairs. Spacious Sunroom, Deck, Patio & Private yard with shed. Ideally located on quiet cul-de-sac, close to schools, shopping and highways. HURRY ~ First Time Home Buyers, Downsizers or Any Savvy Buyers desiring a home that Everything Is Done & Move-In Ready. Unpack in time for the Holidays!
Home Details
Home Type
Single Family
Est. Annual Taxes
$5,682
Year Built
1948
Lot Details
0
Listing Details
- Lot Description: Wooded, Paved Drive, Level
- Other Agent: 2.50
- Special Features: None
- Property Sub Type: Detached
- Year Built: 1948
Interior Features
- Appliances: Range, Dishwasher, Disposal, Microwave, Refrigerator, Washer, Dryer
- Fireplaces: 1
- Has Basement: Yes
- Fireplaces: 1
- Number of Rooms: 7
- Electric: Fuses, Circuit Breakers, 60 Amps/Less
- Energy: Insulated Windows, Storm Doors, Prog. Thermostat
- Flooring: Tile, Wall to Wall Carpet, Hardwood
- Interior Amenities: Cable Available
- Basement: Full, Interior Access, Bulkhead, Concrete Floor
- Bedroom 2: Second Floor, 15X11
- Bedroom 3: Second Floor, 15X9
- Bathroom #1: First Floor, 9X5
- Kitchen: First Floor, 14X9
- Living Room: First Floor, 13X11
- Master Bedroom: First Floor, 11X11
- Master Bedroom Description: Closet, Flooring - Hardwood
- Dining Room: First Floor, 12X9
- Family Room: First Floor, 17X13
Exterior Features
- Roof: Asphalt/Fiberglass Shingles
- Exterior: Shingles, Vinyl
- Exterior Features: Porch - Enclosed, Deck - Wood, Patio, Gutters, Storage Shed
- Foundation: Concrete Block
Garage/Parking
- Parking Spaces: 3
Utilities
- Cooling: None
- Heating: Hot Water Baseboard, Gas
- Heat Zones: 3
- Hot Water: Natural Gas, Tank
- Utility Connections: for Electric Range, for Electric Dryer, Washer Hookup
Schools
- Elementary School: South
- Middle School: O'donnell
- High School: Stoughton High
Lot Info
- Assessor Parcel Number: M:0075 B:0115 L:0000
Ownership History
Purchase Details
Home Financials for this Owner
Home Financials are based on the most recent Mortgage that was taken out on this home.Purchase Details
Similar Homes in Stoughton, MA
Home Values in the Area
Average Home Value in this Area
Purchase History
| Date | Buyer | Sale Price | Title Company |
|---|---|---|---|
| Stavropoulos Evangelia | $310,000 | -- | |
| Stavropoulos Evangelia | $310,000 | -- | |
| Stavropoulos Evangelia | $310,000 | -- | |
| Connolly John J | -- | -- | |
| Connolly John J | -- | -- |
Mortgage History
| Date | Status | Borrower | Loan Amount |
|---|---|---|---|
| Open | Stavropoulos Evangelia | $125,000 | |
| Open | Stavropoulos Evangelia | $285,500 | |
| Closed | Stavropoulos Evangelia | $299,653 |
Property History
| Date | Event | Price | Change | Sq Ft Price |
|---|---|---|---|---|
| 12/29/2015 12/29/15 | Sold | $310,000 | -5.5% | $235 / Sq Ft |
| 11/20/2015 11/20/15 | Pending | -- | -- | -- |
| 11/11/2015 11/11/15 | For Sale | $328,000 | -- | $248 / Sq Ft |
Tax History Compared to Growth
Tax History
| Year | Tax Paid | Tax Assessment Tax Assessment Total Assessment is a certain percentage of the fair market value that is determined by local assessors to be the total taxable value of land and additions on the property. | Land | Improvement |
|---|---|---|---|---|
| 2025 | $5,682 | $459,000 | $209,000 | $250,000 |
| 2024 | $5,487 | $431,000 | $190,500 | $240,500 |
| 2023 | $5,316 | $392,300 | $177,000 | $215,300 |
| 2022 | $5,118 | $355,200 | $161,800 | $193,400 |
| 2021 | $4,773 | $316,100 | $146,600 | $169,500 |
| 2020 | $4,632 | $311,100 | $141,600 | $169,500 |
| 2019 | $4,591 | $299,300 | $141,600 | $157,700 |
| 2018 | $4,236 | $286,000 | $134,800 | $151,200 |
| 2017 | $3,804 | $262,500 | $128,100 | $134,400 |
| 2016 | $3,683 | $246,000 | $118,000 | $128,000 |
| 2015 | $3,621 | $239,300 | $111,300 | $128,000 |
| 2014 | $3,497 | $222,200 | $101,100 | $121,100 |
Agents Affiliated with this Home
-
The Kouri Team

Seller's Agent in 2015
The Kouri Team
Keller Williams Realty Boston South West
(781) 964-1559
2 in this area
189 Total Sales
Map
Source: MLS Property Information Network (MLS PIN)
MLS Number: 71930397
APN: STOU-000075-000115
- 0 Atkinson Ave
- 24 Penniman Cir
- 827 Park St
- 31 7th St
- Lot 9 Lawler Ln
- 26 Thompson Ct
- 192 Corbett Rd
- 23 Brickel Rd
- 82 Brickel Rd
- 119 Esten Rd
- 89 Lucas Dr
- 1426 Washington St
- 453 Turnpike St
- 84 Murray Cir
- 15 Harwich Ln Unit 15
- 15 Harwich Ln
- 60 Brewster Rd Unit 60
- 0 Reservoir St
- 111 E Vanston Rd
- 15 Cathy Ln
- 13 Independence Ave
- 23 Independence Ave
- 3 Independence Ave
- 162 Cedar St
- 31 Independence Ave
- 130 Cedar St
- 26 Independence Ave
- 37 Independence Ave
- 139 Cedar St
- 34 Independence Ave
- 147 Cedar St
- 157 Cedar St
- 165 Cedar St
- 122 Cedar St
- 47 Independence Ave
- 121 Cedar St
- 44 Independence Ave
- 184 Cedar St
- 175 Cedar St
- 55 Independence Ave
