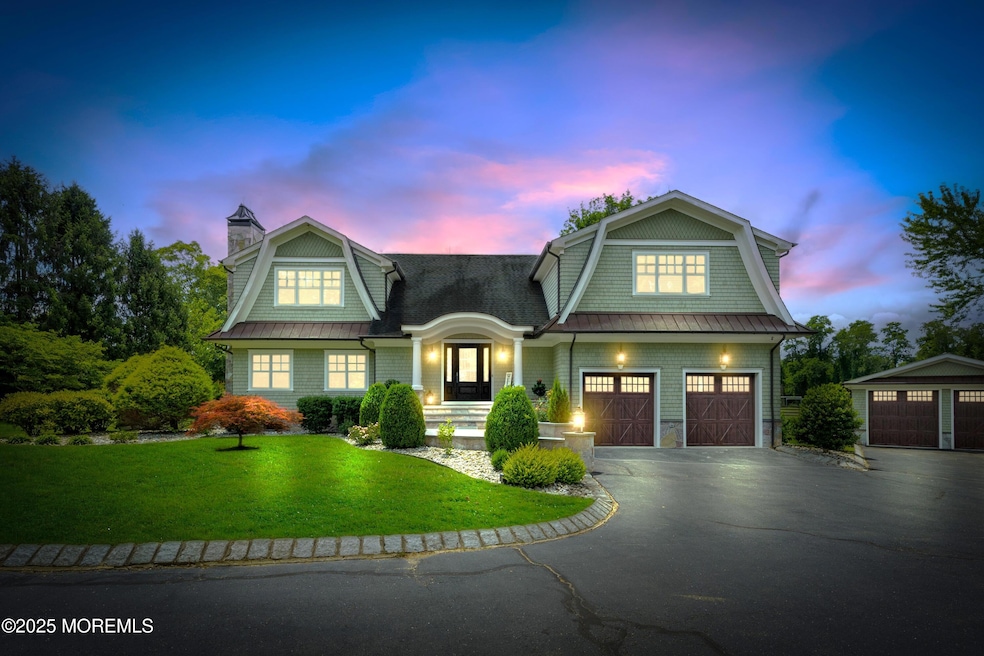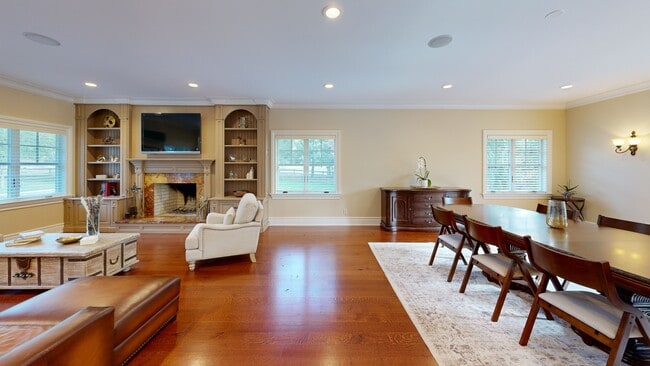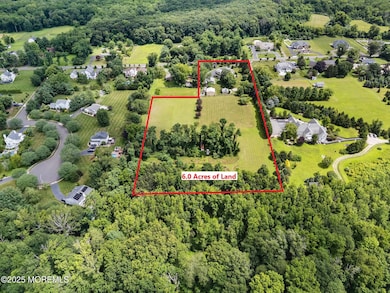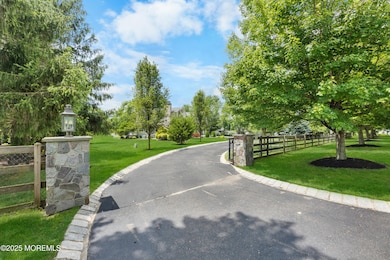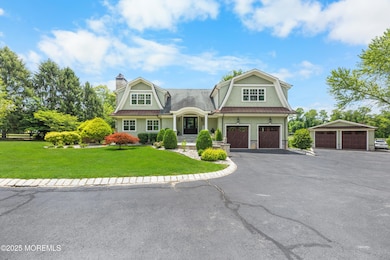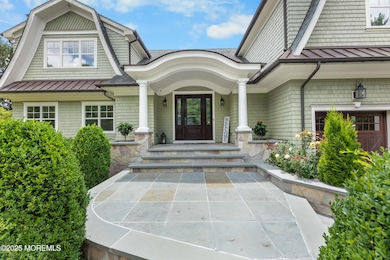
13 Indian Path Millstone Township, NJ 08535
Estimated payment $12,289/month
Highlights
- Outdoor Pool
- 6 Acre Lot
- Conservatory Room
- Custom Home
- New Kitchen
- Recreation Room
About This Home
North Facing! Welcome to your private paradise in the heart of Millstone Township! This custom-built, fully renovated estate offers over 6 acres of fenced and gated luxury living, combining sophistication, comfort, and functionality in one extraordinary package. Boasting 4,200 sq ft of beautifully appointed living space plus an additional 2,000 sq ft fully finished basement, this home was masterfully crafted by one of New Jersey's most sought-after builders with exceptional attention to detail throughout. The interior showcases radiant heated floors on the main level, Anderson casement windows, and a brand-new kitchen featuring top-tier appliances, modern cabinetry, and sleek finishes. Every bathroom has been thoughtfully upgraded with designer vanities and custom flooring, seamlessly connecting to spacious, private bedrooms. For added convenience, you'll find laundry rooms on both the first and second floors along with new HVAC systems and baseboard heating for year-round efficiency. Downstairs, the entertainer's dream continues with a custom bar, Sub-Zero wine cooler, and custom built-ins, making the lower level perfect for hosting. Step outside to experience resort-style amenities, including a bluestone fireplace, outdoor bathroom, pool house, and a built-in barbecue area making this an entertainer's dream. For car lovers or hobbyists, the property features an additional detached 2-car garage with plenty of storage, and a barn just in case that is not enough. Perfectly located with easy access to major highways, commuting to the shore, NYC, or nearby attractions is a breeze. Whether you're bringing horses, hosting friends, or growing a family, this one-of-a-kind estate is built for making lifelong memories.
Home Details
Home Type
- Single Family
Est. Annual Taxes
- $14,384
Year Built
- Built in 1989
Lot Details
- 6 Acre Lot
- Fenced
- Oversized Lot
- Level Lot
- Sprinkler System
Parking
- 4 Car Direct Access Garage
- Workshop in Garage
- Garage Door Opener
- Double-Wide Driveway
- Off-Street Parking
Home Design
- Custom Home
- Colonial Architecture
- Contemporary Architecture
- Pitched Roof
- Asphalt Rolled Roof
- Cedar Siding
- Stone Siding
- Cedar
- Stone
Interior Spaces
- 4,156 Sq Ft Home
- 2-Story Property
- Wet Bar
- Built-In Features
- Crown Molding
- Tray Ceiling
- Ceiling height of 9 feet on the main level
- Recessed Lighting
- Light Fixtures
- 2 Fireplaces
- Wood Burning Fireplace
- Thermal Windows
- Window Treatments
- Window Screens
- French Doors
- Sliding Doors
- Entrance Foyer
- Family Room
- Sunken Living Room
- Dining Room
- Sunken Dining Area
- Workroom
- Recreation Room
- Loft
- Conservatory Room
- Home Gym
- Pull Down Stairs to Attic
- Home Security System
Kitchen
- New Kitchen
- Breakfast Area or Nook
- Eat-In Kitchen
- Self-Cleaning Oven
- Gas Cooktop
- Stove
- Microwave
- Dishwasher
- Kitchen Island
Flooring
- Wood
- Wall to Wall Carpet
- Marble
- Ceramic Tile
Bedrooms and Bathrooms
- 5 Bedrooms
- Primary bedroom located on second floor
- Walk-In Closet
- Primary Bathroom is a Full Bathroom
- Dual Vanity Sinks in Primary Bathroom
- Whirlpool Bathtub
- Primary Bathroom Bathtub Only
- Primary Bathroom includes a Walk-In Shower
Laundry
- Laundry Room
- Dryer
- Washer
- Laundry Tub
Finished Basement
- Heated Basement
- Walk-Out Basement
- Basement Fills Entire Space Under The House
- Basement Hatchway
- Recreation or Family Area in Basement
- Workshop
Outdoor Features
- Outdoor Pool
- Balcony
- Patio
- Exterior Lighting
- Shed
- Storage Shed
- Outdoor Grill
- Porch
Schools
- Millstone Elementary And Middle School
- Allentown High School
Farming
- Horse or Livestock Barn
Utilities
- Zoned Heating and Cooling
- Heating System Uses Natural Gas
- Baseboard Heating
- Well
- Natural Gas Water Heater
- Water Purifier
- Water Softener
- Septic Tank
- Septic System
Community Details
- No Home Owners Association
- Custom
Listing and Financial Details
- Exclusions: All personal items
- Assessor Parcel Number 33-00020-0000-00003-10
Matterport 3D Tour
Floorplans
Map
Home Values in the Area
Average Home Value in this Area
Tax History
| Year | Tax Paid | Tax Assessment Tax Assessment Total Assessment is a certain percentage of the fair market value that is determined by local assessors to be the total taxable value of land and additions on the property. | Land | Improvement |
|---|---|---|---|---|
| 2025 | $14,384 | $713,300 | $187,200 | $526,100 |
| 2024 | $14,053 | $600,600 | $168,900 | $431,700 |
| 2023 | $14,053 | $565,500 | $168,900 | $396,600 |
| 2022 | $13,651 | $565,500 | $168,900 | $396,600 |
| 2021 | $13,651 | $565,500 | $168,900 | $396,600 |
| 2020 | $13,498 | $565,500 | $168,900 | $396,600 |
| 2019 | $13,244 | $565,500 | $168,900 | $396,600 |
| 2018 | $12,916 | $565,500 | $168,900 | $396,600 |
| 2017 | $12,859 | $565,500 | $168,900 | $396,600 |
| 2016 | $12,763 | $565,500 | $168,900 | $396,600 |
| 2015 | $12,509 | $526,900 | $168,900 | $358,000 |
| 2014 | $12,422 | $477,600 | $155,400 | $322,200 |
Property History
| Date | Event | Price | List to Sale | Price per Sq Ft |
|---|---|---|---|---|
| 07/26/2025 07/26/25 | For Sale | $2,100,000 | -- | $505 / Sq Ft |
Purchase History
| Date | Type | Sale Price | Title Company |
|---|---|---|---|
| Deed | $782,900 | Multiple |
Mortgage History
| Date | Status | Loan Amount | Loan Type |
|---|---|---|---|
| Open | $417,000 | Purchase Money Mortgage |
About the Listing Agent

David Borrero is the proud leader of The Borrero Group, one of New Jersey’s top-producing real estate teams. Under his leadership, the team has consistently achieved some of the industry’s highest honors, including the RE/MAX Diamond Award, RE/MAX Hall of Fame, and recognition as a Top 10 RE/MAX Team in New Jersey. From 2017 through 2025, The Borrero Group has been named Top Office Producers, and David himself has been awarded the prestigious NJ Realtors® Circle of Excellence Sales Award every
David's Other Listings
Source: MOREMLS (Monmouth Ocean Regional REALTORS®)
MLS Number: 22522385
APN: 33-00020-0000-00003-10
- 85 Mustang Dr
- 594 Saint Andrews Place
- 410 Saint Andrews Place Unit 2212
- 163 Shinnecock Dr
- 614 Fremont Dr
- 216 Woodward Rd
- 100 Anderson
- 21 Lasatta Ave
- 1000 Justin Way
- 301 Matutina Rd
- 26 James Buchanan Dr Unit 26D
- 626 Marion Ln
- 80 Butcher Rd
- 16 Clover Ln
- 30 Clover Ln
- 1704 Hights Farm Rd S
- 1905 John Deere Ln
- 1101 Hights Farm Rd N
- 39 Periwinkle Dr Unit 9
- 1 Overlook Dr
