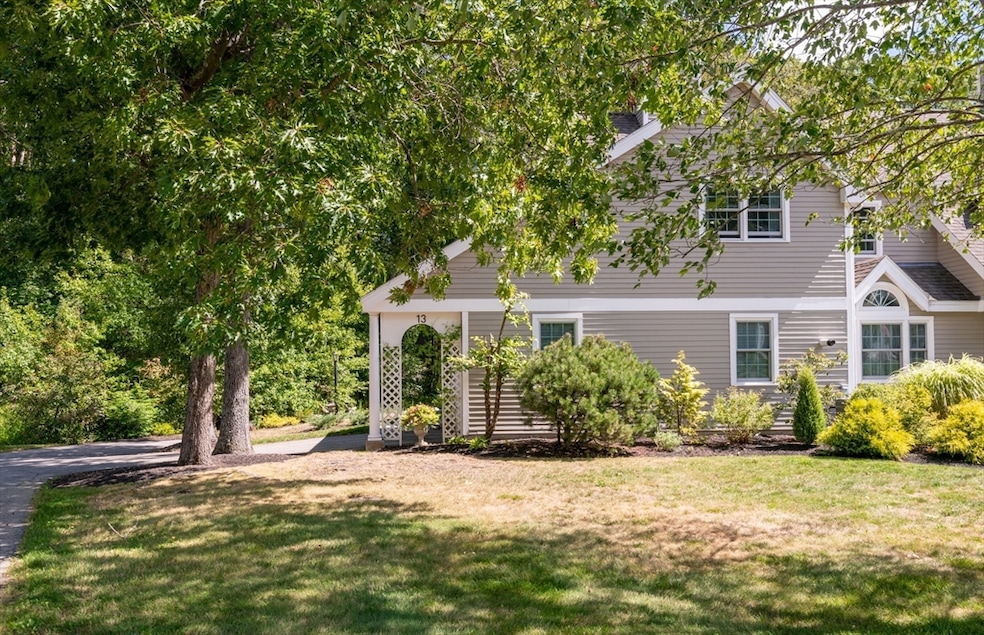13 Ipswich Woods Dr Ipswich, MA 01938
Estimated payment $4,722/month
Highlights
- Golf Course Community
- Community Stables
- Property is near public transit
- Ipswich High School Rated A-
- Open Floorplan
- Engineered Wood Flooring
About This Home
Beautifully & neutrally renovated townhouse in Ipswich's most sought-after complex. New cabinets, quartz countertops & SS appliances. New; engineered wood flooring throughout 1st floor, w/w in bdrms & freshly painted interior, make this home feel like new. 1st floor's open concept living; perfect for relaxation or entertaining w 4 season sunroom leading to patio. Enjoy warm fireplace during cooler days. Many built-ins & design features throughout adding elegant touches. 2nd floor offers 2 large bdrms, bathroom(s), & washer/dryer closet. Primary bdrm has large walk-in closet w custom closet organizer. Amazing location in complex, taking full advantage of the back corner placement w/ privacy along side & back yards. Community is surrounded by 30+ wooded acres of conservation land, yet 1 mile to downtown w commuter rail into Boston, shops & eateries. Call Ipswich home just in time to enjoy the colors of Fall, 100s of acres of conservation land, local farms to explore & Cranes Beach.
Townhouse Details
Home Type
- Townhome
Est. Annual Taxes
- $6,067
Year Built
- Built in 1986 | Remodeled
Lot Details
- Near Conservation Area
- End Unit
HOA Fees
- $620 Monthly HOA Fees
Parking
- 1 Car Attached Garage
- Parking Storage or Cabinetry
- Garage Door Opener
- Open Parking
- Off-Street Parking
Home Design
- Entry on the 1st floor
- Frame Construction
- Shingle Roof
Interior Spaces
- 1,600 Sq Ft Home
- 2-Story Property
- Open Floorplan
- Crown Molding
- Wainscoting
- Ceiling Fan
- Insulated Windows
- Living Room with Fireplace
- Dining Area
- Sun or Florida Room
Kitchen
- Range
- Microwave
- Dishwasher
- Stainless Steel Appliances
- Solid Surface Countertops
Flooring
- Engineered Wood
- Wall to Wall Carpet
- Tile
Bedrooms and Bathrooms
- 2 Bedrooms
- Primary bedroom located on second floor
- Walk-In Closet
Laundry
- Laundry on upper level
- Dryer
- Washer
Home Security
Outdoor Features
- Patio
- Porch
Location
- Property is near public transit
- Property is near schools
Schools
- Doyon Elementary School
- Ipswich Middle School
- Ipswich High School
Utilities
- Forced Air Heating and Cooling System
- 2 Cooling Zones
- 2 Heating Zones
- Heating System Uses Natural Gas
Listing and Financial Details
- Legal Lot and Block 13 / 18
- Assessor Parcel Number 3995603
Community Details
Overview
- Association fees include insurance, maintenance structure, ground maintenance, snow removal, trash
- 2 Units
- Ipswich Woods Condominium Community
Amenities
- Shops
- Coin Laundry
Recreation
- Golf Course Community
- Tennis Courts
- Park
- Community Stables
- Jogging Path
- Bike Trail
Pet Policy
- Call for details about the types of pets allowed
Security
- Storm Doors
Map
Home Values in the Area
Average Home Value in this Area
Tax History
| Year | Tax Paid | Tax Assessment Tax Assessment Total Assessment is a certain percentage of the fair market value that is determined by local assessors to be the total taxable value of land and additions on the property. | Land | Improvement |
|---|---|---|---|---|
| 2025 | $6,067 | $544,100 | $0 | $544,100 |
| 2024 | $5,147 | $452,300 | $0 | $452,300 |
| 2023 | $5,053 | $413,200 | $0 | $413,200 |
| 2022 | $5,211 | $405,200 | $0 | $405,200 |
| 2021 | $5,225 | $395,200 | $0 | $395,200 |
| 2020 | $5,382 | $383,900 | $0 | $383,900 |
| 2019 | $4,896 | $347,500 | $0 | $347,500 |
| 2018 | $4,665 | $327,600 | $0 | $327,600 |
| 2017 | $4,366 | $307,700 | $0 | $307,700 |
| 2016 | $4,353 | $293,100 | $0 | $293,100 |
| 2015 | $3,522 | $260,700 | $0 | $260,700 |
Property History
| Date | Event | Price | Change | Sq Ft Price |
|---|---|---|---|---|
| 09/10/2025 09/10/25 | Pending | -- | -- | -- |
| 09/01/2025 09/01/25 | For Sale | $675,000 | +50.0% | $422 / Sq Ft |
| 09/30/2020 09/30/20 | Sold | $450,000 | +4.9% | $281 / Sq Ft |
| 08/18/2020 08/18/20 | Pending | -- | -- | -- |
| 08/12/2020 08/12/20 | For Sale | $429,000 | -- | $268 / Sq Ft |
Purchase History
| Date | Type | Sale Price | Title Company |
|---|---|---|---|
| Condominium Deed | $450,000 | None Available | |
| Condominium Deed | -- | -- | |
| Deed | $215,000 | -- |
Mortgage History
| Date | Status | Loan Amount | Loan Type |
|---|---|---|---|
| Previous Owner | $427,500 | Adjustable Rate Mortgage/ARM |
Source: MLS Property Information Network (MLS PIN)
MLS Number: 73423937
APN: 53A[18[13
- 24 Primrose Ln Unit 24
- 16 Primrose Ln Unit 16
- 4 Primrose Ln Unit 4
- 1 Oakhurst Ave
- 22 Brownville Ave
- 6 Essex Rd Unit 3
- 23 Heard Dr
- 177 Topsfield Rd
- 52 Pineswamp Rd
- 11 Washington St Unit 5
- 11 Washington St Unit Nine
- 11 Washington St Unit 12
- 11 Washington St Unit 10
- 3 Cottage St
- 16 Elm St
- 3 Soffron Ln Unit 2
- 59 Washington St
- 45 Pineswamp Rd
- 125 Topsfield Rd
- 0 Lanes End







