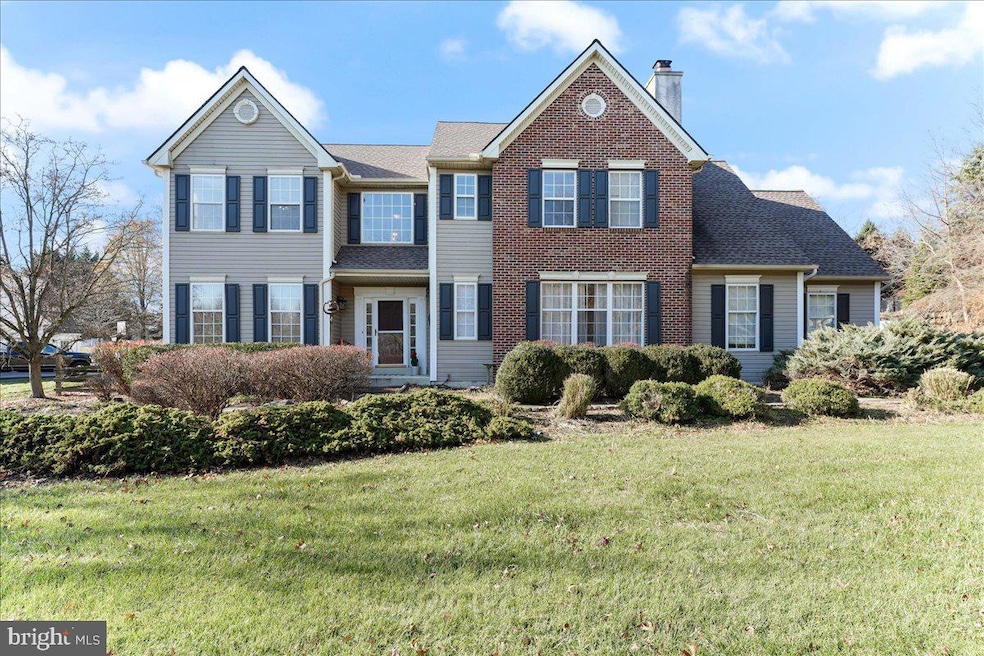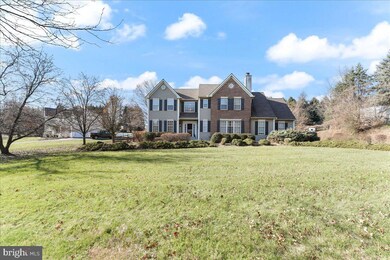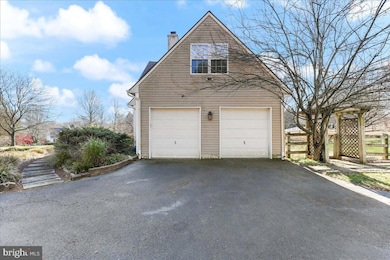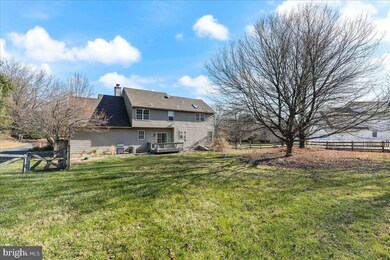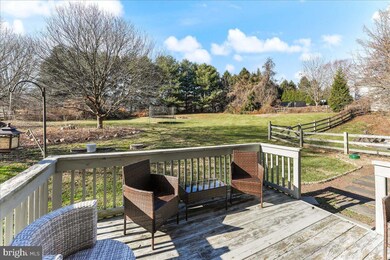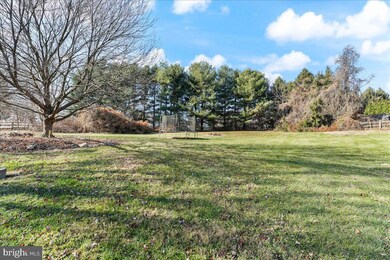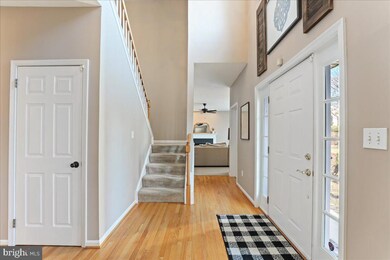
13 Jack Reynolds Way Avondale, PA 19311
Highlights
- 1.1 Acre Lot
- Colonial Architecture
- No HOA
- Fred S Engle Middle School Rated A-
- 1 Fireplace
- 2 Car Attached Garage
About This Home
As of February 2025Welcome to this beautifully maintained 5-bedroom colonial home, nestled in the sought-after Ashland Woods community in a serene cul-de-sac neighborhood. This home offers the perfect blend of privacy and convenience, set on a spacious 1-acre lot with a fully fenced backyard — ideal for outdoor activities or relaxing in peace. The property boasts gorgeous low-maintenance landscaping with a back deck leading into the bright breakfast room providing seamless indoor-outdoor living. The heart of the home features a modern kitchen with all newer appliances & counter bar seating & is open to the large family room where a cozy wood burning fireplace warms you. An added convenience is the large laundry/mud room on this main floor offering extra storage for backpacks & shoes and exits to the 2-car garage with built in storage shelving. Upstairs is the primary bedroom suite with walk in closets & en suite private updated bathroom. The 4 remaining bedrooms are also on this floor sharing a spacious hall bathroom. You'll find fresh paint throughout, along with brand-new light fixtures, including a stunning chandelier in the soaring 2-story foyer and ceiling fans that add both style and comfort. Additional updates include a new roof and gutters (2018), as well as a 2nd septic drain field with bull run valve (2016) offering peace of mind for years to come. This home is ideally located within the highly acclaimed Avon Grove School District, and just minutes from Inniscrone Golf Club, Goddard Park, and the scenic White Clay Creek Preserve Trails. With its combination of timeless elegance, modern updates, and an unbeatable location, this property is a rare find. Sellers are including a 1 year Home Warranty for new buyers.
Last Agent to Sell the Property
Beiler-Campbell Realtors-Avondale License #AB069650 Listed on: 12/03/2024
Home Details
Home Type
- Single Family
Est. Annual Taxes
- $8,324
Year Built
- Built in 1997
Lot Details
- 1.1 Acre Lot
- Property is zoned RR
Parking
- 2 Car Attached Garage
- Basement Garage
Home Design
- Colonial Architecture
- Vinyl Siding
- Brick Front
- Concrete Perimeter Foundation
Interior Spaces
- 2,708 Sq Ft Home
- Property has 2 Levels
- 1 Fireplace
- Family Room
- Living Room
- Dining Room
- Unfinished Basement
- Basement Fills Entire Space Under The House
- Laundry Room
Bedrooms and Bathrooms
- 5 Bedrooms
- En-Suite Primary Bedroom
Utilities
- Forced Air Heating and Cooling System
- Heating System Powered By Owned Propane
- Propane
- Natural Gas Water Heater
- On Site Septic
Community Details
- No Home Owners Association
- Ashland Woods Subdivision
Listing and Financial Details
- Tax Lot 0028.2400
- Assessor Parcel Number 59-11 -0028.2400
Ownership History
Purchase Details
Home Financials for this Owner
Home Financials are based on the most recent Mortgage that was taken out on this home.Purchase Details
Home Financials for this Owner
Home Financials are based on the most recent Mortgage that was taken out on this home.Purchase Details
Home Financials for this Owner
Home Financials are based on the most recent Mortgage that was taken out on this home.Purchase Details
Home Financials for this Owner
Home Financials are based on the most recent Mortgage that was taken out on this home.Purchase Details
Home Financials for this Owner
Home Financials are based on the most recent Mortgage that was taken out on this home.Similar Homes in Avondale, PA
Home Values in the Area
Average Home Value in this Area
Purchase History
| Date | Type | Sale Price | Title Company |
|---|---|---|---|
| Deed | $570,000 | None Listed On Document | |
| Quit Claim Deed | $113,961 | None Listed On Document | |
| Deed | $362,000 | Trident Land Transfer Co | |
| Interfamily Deed Transfer | -- | None Available | |
| Deed | $202,600 | -- |
Mortgage History
| Date | Status | Loan Amount | Loan Type |
|---|---|---|---|
| Open | $456,000 | New Conventional | |
| Previous Owner | $50,000 | Credit Line Revolving | |
| Previous Owner | $385,000 | New Conventional | |
| Previous Owner | $301,000 | New Conventional | |
| Previous Owner | $238,900 | Unknown | |
| Previous Owner | $250,000 | Unknown | |
| Previous Owner | $172,210 | No Value Available |
Property History
| Date | Event | Price | Change | Sq Ft Price |
|---|---|---|---|---|
| 02/28/2025 02/28/25 | Sold | $570,000 | -3.2% | $210 / Sq Ft |
| 01/10/2025 01/10/25 | For Sale | $589,000 | 0.0% | $218 / Sq Ft |
| 01/09/2025 01/09/25 | Off Market | $589,000 | -- | -- |
| 12/19/2024 12/19/24 | Pending | -- | -- | -- |
| 12/12/2024 12/12/24 | Price Changed | $589,000 | -1.7% | $218 / Sq Ft |
| 12/03/2024 12/03/24 | For Sale | $599,000 | +65.5% | $221 / Sq Ft |
| 09/26/2016 09/26/16 | Sold | $362,000 | -0.8% | $134 / Sq Ft |
| 08/18/2016 08/18/16 | Pending | -- | -- | -- |
| 05/17/2016 05/17/16 | Price Changed | $364,900 | -1.6% | $135 / Sq Ft |
| 04/28/2016 04/28/16 | For Sale | $371,000 | -- | $137 / Sq Ft |
Tax History Compared to Growth
Tax History
| Year | Tax Paid | Tax Assessment Tax Assessment Total Assessment is a certain percentage of the fair market value that is determined by local assessors to be the total taxable value of land and additions on the property. | Land | Improvement |
|---|---|---|---|---|
| 2025 | $8,324 | $204,260 | $51,790 | $152,470 |
| 2024 | $8,324 | $204,260 | $51,790 | $152,470 |
| 2023 | $8,150 | $204,260 | $51,790 | $152,470 |
| 2022 | $8,032 | $204,260 | $51,790 | $152,470 |
| 2021 | $7,866 | $204,260 | $51,790 | $152,470 |
| 2020 | $7,604 | $204,260 | $51,790 | $152,470 |
| 2019 | $7,416 | $204,260 | $51,790 | $152,470 |
| 2018 | $7,229 | $204,260 | $51,790 | $152,470 |
| 2017 | $7,079 | $204,260 | $51,790 | $152,470 |
| 2016 | $5,817 | $204,260 | $51,790 | $152,470 |
| 2015 | $5,817 | $204,260 | $51,790 | $152,470 |
| 2014 | $5,817 | $204,260 | $51,790 | $152,470 |
Agents Affiliated with this Home
-
Jennifer Higgins

Seller's Agent in 2025
Jennifer Higgins
Beiler-Campbell Realtors-Avondale
(610) 551-5228
2 in this area
23 Total Sales
-
Dawn Mollichella

Buyer's Agent in 2025
Dawn Mollichella
RE/MAX
(610) 299-3587
1 in this area
83 Total Sales
-
Vincent Cyr

Seller's Agent in 2016
Vincent Cyr
Real of Pennsylvania
(610) 636-1565
1 in this area
138 Total Sales
-
Kathy Thomas

Buyer's Agent in 2016
Kathy Thomas
BHHS Fox & Roach
(484) 889-7395
24 Total Sales
Map
Source: Bright MLS
MLS Number: PACT2087618
APN: 59-011-0028.2400
- 168 Garden Station Rd
- 423 Westview Dr
- 7 Rouse Dr
- 301 Whitestone Rd
- 1935 Garden Station Rd
- 622 Martin Dr
- 5A Queen Ln
- 127 Queen Ln
- 607 Martin Dr
- 19 Angelica Dr
- 171 Ellicott Rd
- 167 Ellicott Rd
- 179 Ellicott Rd
- 183 Ellicott Rd
- 274 Schoolhouse Rd
- 101 Lavender Hill Ln
- 381 Rosehill Rd
- 202 Jess Pusey Dr
- 17 Nottingham Dr
- 111 Glennann Dr
