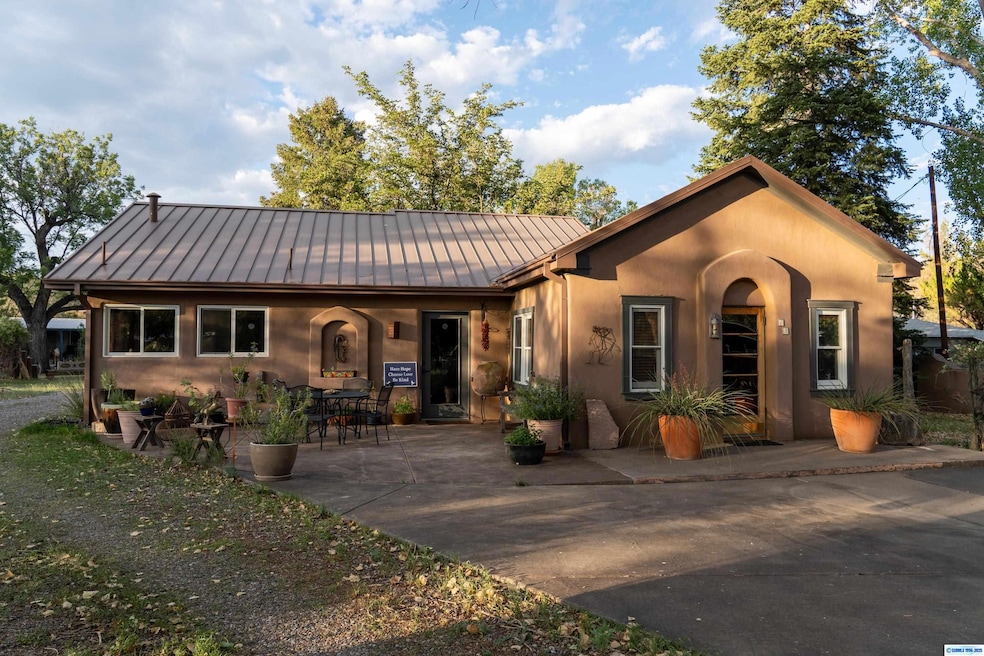
13 Jade Dr Silver City, NM 88061
Estimated payment $2,710/month
Highlights
- Popular Property
- Wood Flooring
- Separate Outdoor Workshop
- Mature Trees
- Double Oven
- Cul-De-Sac
About This Home
Discover a serene retreat blending natural beauty with thoughtful craftsmanship. The spacious kitchen boasts professional-grade appliances, a large Jenn-Air cooktop, dual ovens, and a beautiful bar for in-kitchen dining—perfect for culinary creativity or casual meals. Host dinner parties indoors or step into the wonderful backyard for outdoor entertaining. Inside, enjoy laminate, oak hardwood, and Saltillo tile floors. Outdoors, find a 650 sqft workshop with wood stove, day-use studio, meditation cabin, and greenhouse with french-drain cooling system. Two wells, refreshed septic (2023), and new mini-split units in every room ensure comfort. Decades of organic gardening create a lush, chemical-free oasis. Wildlife thrives here—deer, turkeys, and nesting Great Horned Owls. Located in a peaceful cul-de-sac in a close-knit community, this artist-nurtured sanctuary offers beauty, self-sufficiency, and inspiration in every corner. Make an appointment now.
Listing Agent
Better Homes and Gardens Real Estate | Silver City License #REC-2024-0296 Listed on: 08/11/2025

Home Details
Home Type
- Single Family
Est. Annual Taxes
- $1,782
Year Built
- Built in 1915
Lot Details
- 1.96 Acre Lot
- Cul-De-Sac
- Partially Fenced Property
- Mature Trees
Parking
- 1 Detached Carport Space
Home Design
- 1,598 Sq Ft Home
- Frame Construction
- Metal Roof
- Stucco
- Adobe
- Lead Paint Disclosure
Kitchen
- Double Oven
- Gas Range
- Dishwasher
- Trash Compactor
Flooring
- Wood
- Laminate
- Tile
Bedrooms and Bathrooms
- 2 Bedrooms
- 2 Full Bathrooms
Laundry
- Laundry in Utility Room
Outdoor Features
- Open Patio
- Separate Outdoor Workshop
- Outdoor Storage
Utilities
- Forced Air Heating System
- Combination Of Heating Systems
- Heat Pump System
- Private Water Source
- Well
- Aerobic Septic System
Community Details
- Unsubdivided Other Subdivision
Listing and Financial Details
- Assessor Parcel Number R090726
Map
Home Values in the Area
Average Home Value in this Area
Tax History
| Year | Tax Paid | Tax Assessment Tax Assessment Total Assessment is a certain percentage of the fair market value that is determined by local assessors to be the total taxable value of land and additions on the property. | Land | Improvement |
|---|---|---|---|---|
| 2024 | $1,782 | $118,550 | $19,580 | $98,970 |
| 2023 | $1,782 | $118,550 | $19,580 | $98,970 |
| 2022 | $1,722 | $118,550 | $19,580 | $98,970 |
| 2021 | $1,640 | $117,717 | $19,580 | $98,137 |
| 2020 | $1,483 | $114,567 | $19,580 | $94,987 |
| 2019 | $1,613 | $111,510 | $19,580 | $91,930 |
| 2018 | $1,580 | $108,541 | $19,580 | $88,961 |
| 2017 | $1,556 | $105,659 | $19,580 | $86,079 |
| 2016 | $3,445 | $102,860 | $19,580 | $83,280 |
| 2015 | $3,431 | $102,860 | $19,580 | $83,280 |
| 2014 | $3,418 | $102,860 | $19,580 | $83,280 |
| 2012 | $1,392 | $83,333 | $15,974 | $67,359 |
Property History
| Date | Event | Price | Change | Sq Ft Price |
|---|---|---|---|---|
| 08/11/2025 08/11/25 | For Sale | $470,000 | -- | $294 / Sq Ft |
Mortgage History
| Date | Status | Loan Amount | Loan Type |
|---|---|---|---|
| Closed | $0 | No Value Available |
Similar Homes in Silver City, NM
Source: Silver City Regional Multiple Listing Service
MLS Number: 41177
APN: 3082101053449
- 3715 Tom Lyons Dr
- 18 Shale Dr
- 4126 W Langstroth Dr
- 3925 Little Walnut Rd
- 61 Artcher Rd
- 8 Pioneer Rd
- 429 Ohio St
- 9 Coleman Dr
- 5 Coleman Dr
- 3133 Aloe Vereda
- 30 Red Hill Rd
- 8 Iron Dr
- 3301 N Royal Dr
- 300 W Cain Dr
- 3910 N Blackhawk Rd Unit 4
- 311 Hidden Way Unit 4
- 297 E Cain Dr Unit 4
- 2608 N Walnut Dr
- 2933 N Mann Dr Unit 2
- 2913 N Mann Dr Unit 2






