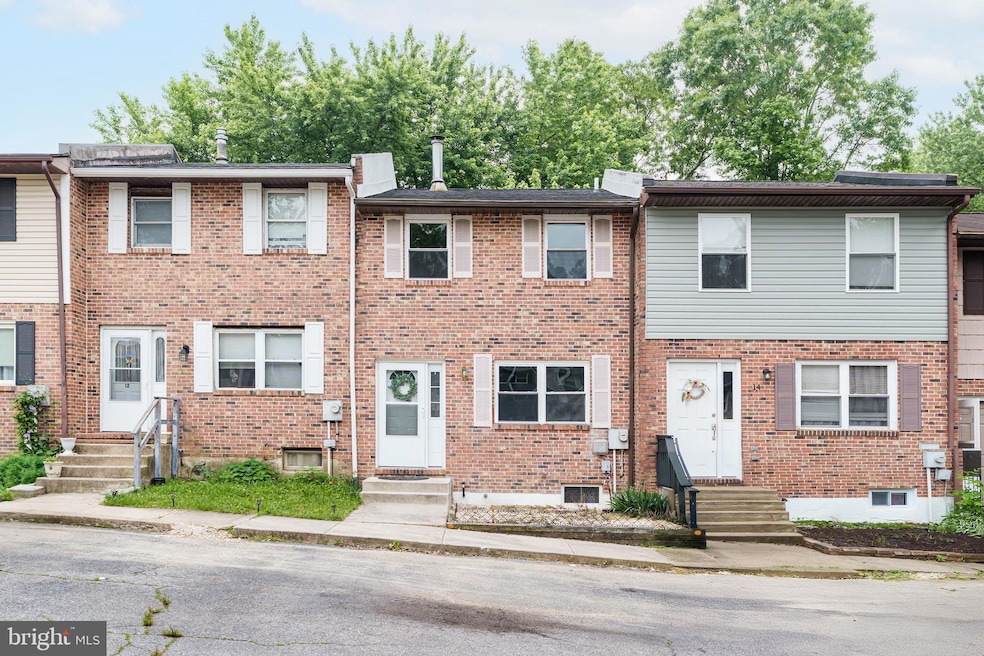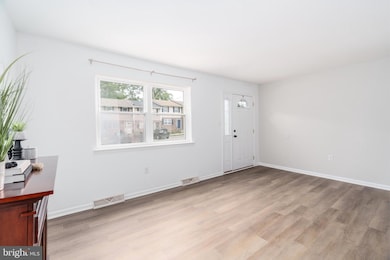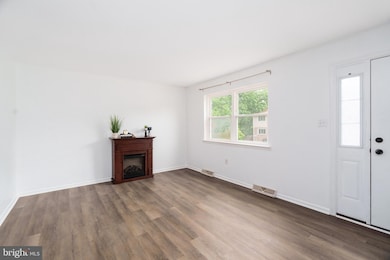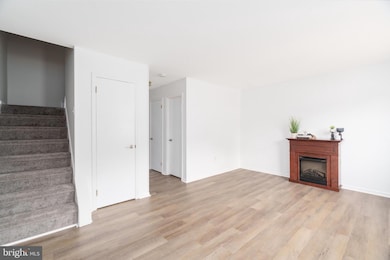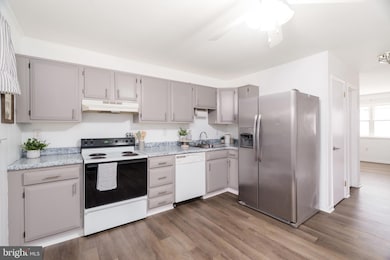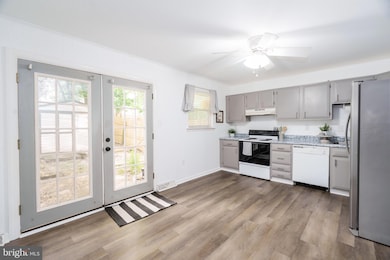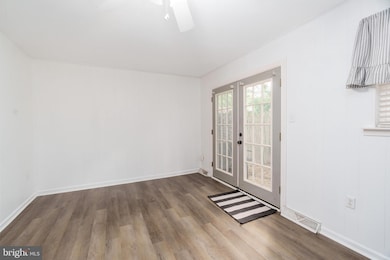
13 Jamestown Ct North East, MD 21901
Highlights
- Colonial Architecture
- Attic
- Eat-In Country Kitchen
- Traditional Floor Plan
- No HOA
- Patio
About This Home
As of June 2025There’s no place like home! Welcome to this move-in ready townhome in North East, where comfort meets convenience. The main floor boasts stylish plank flooring throughout, featuring a spacious living room with an inviting electric fireplace and an eat-in kitchen that opens to a fenced backyard with a patio and storage shed. Upstairs, you'll find three cozy bedrooms and a full bathroom. The unfinished basement offers endless possibilities for customization to suit your needs. Recent updates include new plank flooring and a fresh coat of paint throughout the home. Ideally situated close to downtown North East, you'll enjoy easy access to local shops, restaurants, marinas, and the waterfront community park. Don't miss this opportunity to make this delightful townhome your own!
Townhouse Details
Home Type
- Townhome
Est. Annual Taxes
- $1,514
Year Built
- Built in 1975
Lot Details
- 2,186 Sq Ft Lot
- Property is in excellent condition
Parking
- Parking Lot
Home Design
- Colonial Architecture
- Permanent Foundation
- Frame Construction
Interior Spaces
- Property has 3 Levels
- Traditional Floor Plan
- Ceiling Fan
- Combination Kitchen and Dining Room
- Attic
Kitchen
- Eat-In Country Kitchen
- Stove
Bedrooms and Bathrooms
- 3 Bedrooms
Laundry
- Dryer
- Washer
Unfinished Basement
- Connecting Stairway
- Interior Basement Entry
Outdoor Features
- Patio
- Shed
Location
- Suburban Location
Utilities
- Window Unit Cooling System
- Forced Air Heating System
- Heating System Uses Oil
- Electric Water Heater
Community Details
- No Home Owners Association
- Captains Gate Townhouses Subdivision
Listing and Financial Details
- Tax Lot 13
- Assessor Parcel Number 0805062586
Ownership History
Purchase Details
Home Financials for this Owner
Home Financials are based on the most recent Mortgage that was taken out on this home.Purchase Details
Home Financials for this Owner
Home Financials are based on the most recent Mortgage that was taken out on this home.Purchase Details
Purchase Details
Similar Homes in North East, MD
Home Values in the Area
Average Home Value in this Area
Purchase History
| Date | Type | Sale Price | Title Company |
|---|---|---|---|
| Deed | $180,000 | Kirsh Title | |
| Deed | $180,000 | Kirsh Title | |
| Deed | $110,000 | Ardent Title Co Llc | |
| Deed | $79,000 | -- | |
| Deed | $44,900 | -- |
Mortgage History
| Date | Status | Loan Amount | Loan Type |
|---|---|---|---|
| Open | $162,000 | New Conventional | |
| Closed | $162,000 | New Conventional | |
| Previous Owner | $111,111 | New Conventional | |
| Closed | -- | No Value Available |
Property History
| Date | Event | Price | Change | Sq Ft Price |
|---|---|---|---|---|
| 06/30/2025 06/30/25 | Sold | $230,000 | +2.2% | $200 / Sq Ft |
| 06/02/2025 06/02/25 | Pending | -- | -- | -- |
| 05/28/2025 05/28/25 | For Sale | $225,000 | +25.0% | $195 / Sq Ft |
| 12/23/2024 12/23/24 | Sold | $180,000 | +0.1% | $156 / Sq Ft |
| 11/30/2024 11/30/24 | Price Changed | $179,900 | 0.0% | $156 / Sq Ft |
| 11/30/2024 11/30/24 | For Sale | $179,900 | +5.9% | $156 / Sq Ft |
| 09/16/2024 09/16/24 | Pending | -- | -- | -- |
| 09/11/2024 09/11/24 | For Sale | $169,900 | 0.0% | $147 / Sq Ft |
| 09/10/2024 09/10/24 | Off Market | $169,900 | -- | -- |
| 09/05/2024 09/05/24 | For Sale | $169,900 | 0.0% | $147 / Sq Ft |
| 02/29/2020 02/29/20 | Rented | $1,150 | 0.0% | -- |
| 02/10/2020 02/10/20 | Under Contract | -- | -- | -- |
| 01/12/2020 01/12/20 | For Rent | $1,150 | 0.0% | -- |
| 10/23/2017 10/23/17 | Sold | $110,000 | -4.3% | $95 / Sq Ft |
| 09/11/2017 09/11/17 | Pending | -- | -- | -- |
| 07/14/2017 07/14/17 | Price Changed | $114,900 | -4.2% | $100 / Sq Ft |
| 05/12/2017 05/12/17 | Price Changed | $119,900 | -4.0% | $104 / Sq Ft |
| 03/14/2017 03/14/17 | For Sale | $124,900 | -- | $108 / Sq Ft |
Tax History Compared to Growth
Tax History
| Year | Tax Paid | Tax Assessment Tax Assessment Total Assessment is a certain percentage of the fair market value that is determined by local assessors to be the total taxable value of land and additions on the property. | Land | Improvement |
|---|---|---|---|---|
| 2024 | $1,454 | $132,900 | $0 | $0 |
| 2023 | $1,361 | $123,200 | $30,000 | $93,200 |
| 2022 | $1,369 | $121,533 | $0 | $0 |
| 2021 | $1,366 | $119,867 | $0 | $0 |
| 2020 | $1,363 | $118,200 | $30,000 | $88,200 |
| 2019 | $1,339 | $116,100 | $0 | $0 |
| 2018 | $1,315 | $114,000 | $0 | $0 |
| 2017 | $1,291 | $111,900 | $0 | $0 |
| 2016 | $1,234 | $111,900 | $0 | $0 |
| 2015 | $1,234 | $111,900 | $0 | $0 |
| 2014 | $1,241 | $113,300 | $0 | $0 |
Agents Affiliated with this Home
-
Kristin Lewis

Seller's Agent in 2025
Kristin Lewis
Integrity Real Estate
(443) 350-6737
741 Total Sales
-
John Rowland

Buyer's Agent in 2025
John Rowland
Long & Foster
(302) 688-5844
93 Total Sales
-
Stanley Campbell

Seller's Agent in 2024
Stanley Campbell
Integrity Real Estate
(410) 808-4780
40 Total Sales
-
John Ford

Seller's Agent in 2020
John Ford
Integrity Real Estate
(443) 553-3187
97 Total Sales
-
Philip Giesing

Seller's Agent in 2017
Philip Giesing
Long & Foster
(443) 553-7306
74 Total Sales
Map
Source: Bright MLS
MLS Number: MDCC2017128
APN: 05-062586
- 242 Irishtown Rd
- LOT #9 Turkey Point Rd
- 0 E Thomas Ave
- 121 Ridge Run Rd
- 38 Ridge Run Rd
- 58 Ridge Run Rd
- 85 Ridge Run Rd
- 128 Bay Club Pkwy
- 25 Crescent Links Dr
- 61 Dune Dr
- 61 Dune Dr
- 131 Five Iron Dr
- 50 Roosevelt Ave
- 222 Tournament Cir
- 257 Tournament Cir
- 113 NE Isle Dr
- 122 NE Isle Dr
- 132 NE Isle Dr Unit 9A
- 279 Tournament Cir
- 83 N East Isle Dr
