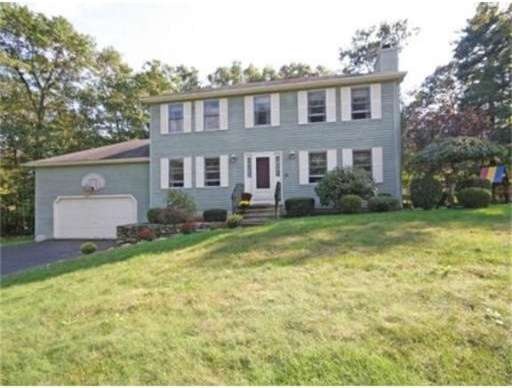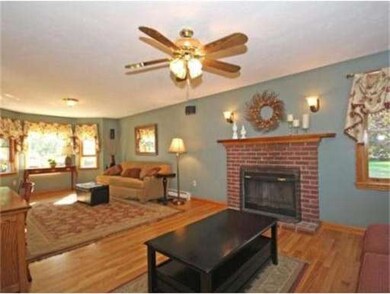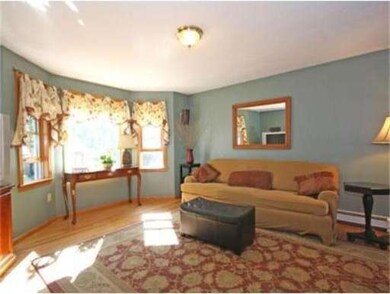
13 Jasmine Rd Medway, MA 02053
About This Home
As of August 2015Why Wish & Wait? Here's your lovely neighborhd! Well kept homes, w/ convenience to rte 495 & MAPike . Commute to Bos., Providence, Worcester w/ease! & Train to Bos approx 10 min away.Shopping Plazas & restaurants nearby. Granite kit counter & bath vanities, hardwd fls in several rms. Ceramic tile fls in baths, wall/wall carpet/ bedrms. Lovely natural wood 6 panel doors & trim, brick firepl/wood mantle. 2 car attached garage. Live in comfort in this ideal location, it can be yours!
Last Agent to Sell the Property
Carolyn Chodat
Classic Properties REALTORS® License #449500556 Listed on: 03/15/2012
Last Buyer's Agent
Catherine Golden
Redfin Corp.
Home Details
Home Type
Single Family
Est. Annual Taxes
$9,393
Year Built
1993
Lot Details
0
Listing Details
- Lot Description: Wooded, Paved Drive
- Special Features: None
- Property Sub Type: Detached
- Year Built: 1993
Interior Features
- Has Basement: Yes
- Fireplaces: 1
- Primary Bathroom: Yes
- Number of Rooms: 7
- Amenities: Shopping, Tennis Court, Park, Walk/Jog Trails, Stables, Golf Course, Medical Facility, Highway Access, House of Worship, Public School, T-Station
- Electric: Circuit Breakers
- Energy: Insulated Windows, Storm Doors
- Flooring: Wood, Tile, Wall to Wall Carpet
- Insulation: Full
- Interior Amenities: Cable Available
- Basement: Full
- Bedroom 2: Second Floor, 13X13
- Bedroom 3: Second Floor, 11X12
- Bathroom #1: First Floor, 6X7
- Bathroom #2: Second Floor, 7X7
- Bathroom #3: Second Floor, 7X7
- Kitchen: First Floor, 12X12
- Laundry Room: First Floor
- Living Room: First Floor, 25X13
- Master Bedroom: Second Floor, 17X19
- Master Bedroom Description: Full Bath, Ceiling Fans, Walk-in Closet, Wall to Wall Carpet
- Dining Room: First Floor, 12X12
Exterior Features
- Construction: Frame
- Exterior: Clapboard
- Exterior Features: Deck, Gutters, Screens
- Foundation: Poured Concrete
Garage/Parking
- Garage Parking: Attached, Garage Door Opener
- Garage Spaces: 2
- Parking: Off-Street, Paved Driveway
- Parking Spaces: 4
Utilities
- Heat Zones: 2
- Utility Connections: for Gas Range, for Gas Dryer, Washer Hookup
Condo/Co-op/Association
- HOA: No
Ownership History
Purchase Details
Home Financials for this Owner
Home Financials are based on the most recent Mortgage that was taken out on this home.Purchase Details
Home Financials for this Owner
Home Financials are based on the most recent Mortgage that was taken out on this home.Purchase Details
Home Financials for this Owner
Home Financials are based on the most recent Mortgage that was taken out on this home.Purchase Details
Home Financials for this Owner
Home Financials are based on the most recent Mortgage that was taken out on this home.Similar Home in Medway, MA
Home Values in the Area
Average Home Value in this Area
Purchase History
| Date | Type | Sale Price | Title Company |
|---|---|---|---|
| Not Resolvable | $418,200 | -- | |
| Not Resolvable | $377,000 | -- | |
| Deed | $255,000 | -- | |
| Deed | $204,000 | -- |
Mortgage History
| Date | Status | Loan Amount | Loan Type |
|---|---|---|---|
| Open | $235,000 | New Conventional | |
| Previous Owner | $300,800 | No Value Available | |
| Previous Owner | $301,600 | New Conventional | |
| Previous Owner | $160,000 | Purchase Money Mortgage | |
| Previous Owner | $183,600 | Purchase Money Mortgage |
Property History
| Date | Event | Price | Change | Sq Ft Price |
|---|---|---|---|---|
| 08/03/2015 08/03/15 | Sold | $418,200 | 0.0% | $221 / Sq Ft |
| 05/22/2015 05/22/15 | Pending | -- | -- | -- |
| 05/11/2015 05/11/15 | Off Market | $418,200 | -- | -- |
| 05/06/2015 05/06/15 | For Sale | $425,000 | +12.7% | $225 / Sq Ft |
| 07/12/2012 07/12/12 | Sold | $377,000 | -3.1% | $199 / Sq Ft |
| 06/04/2012 06/04/12 | Pending | -- | -- | -- |
| 03/15/2012 03/15/12 | For Sale | $389,000 | -- | $205 / Sq Ft |
Tax History Compared to Growth
Tax History
| Year | Tax Paid | Tax Assessment Tax Assessment Total Assessment is a certain percentage of the fair market value that is determined by local assessors to be the total taxable value of land and additions on the property. | Land | Improvement |
|---|---|---|---|---|
| 2024 | $9,393 | $652,300 | $339,900 | $312,400 |
| 2023 | $9,290 | $582,800 | $309,400 | $273,400 |
| 2022 | $8,245 | $487,000 | $228,800 | $258,200 |
| 2021 | $8,168 | $467,800 | $213,500 | $254,300 |
| 2020 | $8,024 | $458,500 | $213,500 | $245,000 |
| 2019 | $7,570 | $446,100 | $204,800 | $241,300 |
| 2018 | $7,627 | $431,900 | $196,100 | $235,800 |
| 2017 | $7,594 | $423,800 | $191,800 | $232,000 |
| 2016 | $7,776 | $429,400 | $176,500 | $252,900 |
| 2015 | $7,551 | $414,000 | $174,300 | $239,700 |
| 2014 | $7,323 | $388,700 | $174,300 | $214,400 |
Agents Affiliated with this Home
-

Seller's Agent in 2015
Lisa Paulette
Coldwell Banker Realty - Framingham
(617) 967-5890
13 in this area
125 Total Sales
-

Buyer's Agent in 2015
Meeghan Ford
Berkshire Hathaway HomeServices Commonwealth Real Estate
(508) 962-7864
3 in this area
47 Total Sales
-
C
Seller's Agent in 2012
Carolyn Chodat
Classic Properties REALTORS®
-
C
Buyer's Agent in 2012
Catherine Golden
Redfin Corp.
Map
Source: MLS Property Information Network (MLS PIN)
MLS Number: 71351926
APN: MEDW-000044-000000-000016






