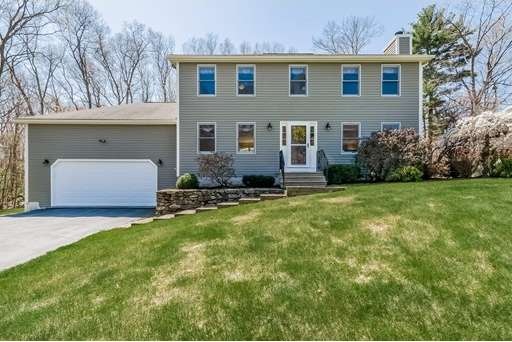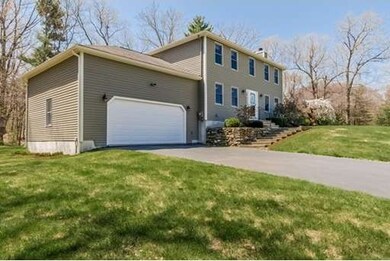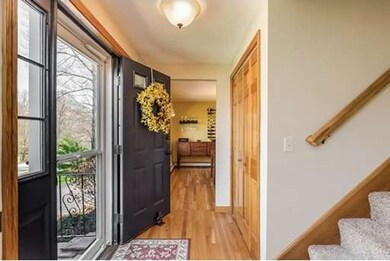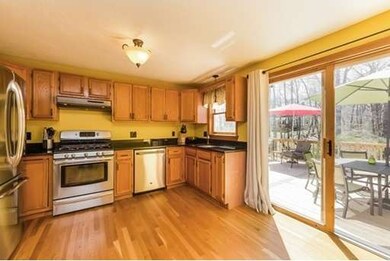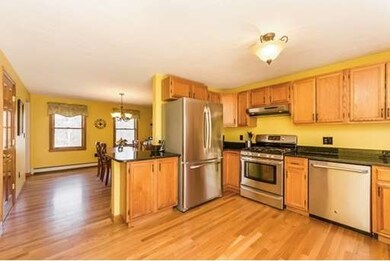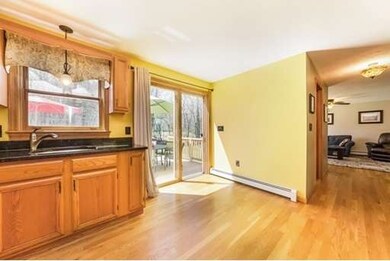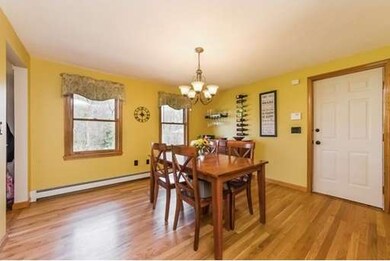
13 Jasmine Rd Medway, MA 02053
About This Home
As of August 2015Pristine Center Entrance Colonial Situated on an Well Manicured Acre Lot in a Terrific Neighborhood and Great Commuter Location. This Elegant Home Offers a Front to Back Living Room with a Bay Window and Brick Hearth Fireplace and a Formal Dining Room. Granite Counters and a Huge Pantry are part of the Updated Kitchen which leads to a New, Oversized Deck Overlooking a Tree-lined Yard. Upstairs the Master Bedroom Features a Sitting Area, Walk-in Closet and Updated Master Bath, Two Other Good-sized Bedrooms all with Ceiling Fans and New Carpet. Freshly Painted Exterior & Interior, 200 Amp Electric and Wired for a Generator. Full, Clean Basement Ready to Be Finished and Huge Storage Capacity.
Last Agent to Sell the Property
Coldwell Banker Realty - Framingham Listed on: 05/06/2015

Home Details
Home Type
Single Family
Est. Annual Taxes
$9,393
Year Built
1993
Lot Details
0
Listing Details
- Lot Description: Wooded, Paved Drive
- Other Agent: 3.00
- Special Features: None
- Property Sub Type: Detached
- Year Built: 1993
Interior Features
- Appliances: Range, Dishwasher
- Fireplaces: 1
- Has Basement: Yes
- Fireplaces: 1
- Primary Bathroom: Yes
- Number of Rooms: 7
- Amenities: Public Transportation, Shopping, Tennis Court, Park, Walk/Jog Trails, Stables, Golf Course, Bike Path, Highway Access, Public School
- Electric: Circuit Breakers, 200 Amps
- Energy: Insulated Windows, Insulated Doors, Prog. Thermostat, Backup Generator
- Flooring: Tile, Wall to Wall Carpet, Hardwood
- Insulation: Full, Fiberglass
- Interior Amenities: Cable Available
- Basement: Full, Interior Access, Bulkhead
- Bedroom 2: Second Floor, 13X13
- Bedroom 3: Second Floor, 12X11
- Bathroom #1: First Floor
- Bathroom #2: Second Floor
- Kitchen: First Floor, 12X12
- Laundry Room: First Floor
- Living Room: First Floor, 25X13
- Master Bedroom: Second Floor, 19X17
- Master Bedroom Description: Bathroom - Full, Ceiling Fan(s), Closet - Linen, Closet - Walk-in, Flooring - Stone/Ceramic Tile, Flooring - Wall to Wall Carpet
- Dining Room: First Floor, 12X12
Exterior Features
- Roof: Asphalt/Fiberglass Shingles
- Construction: Frame
- Exterior: Shingles, Wood
- Exterior Features: Deck, Gutters, Screens
- Foundation: Poured Concrete
Garage/Parking
- Garage Parking: Attached, Garage Door Opener
- Garage Spaces: 2
- Parking: Off-Street
- Parking Spaces: 6
Utilities
- Cooling: None
- Heating: Hot Water Baseboard, Gas
- Heat Zones: 2
- Hot Water: Natural Gas
- Utility Connections: for Gas Range, for Gas Oven, for Gas Dryer, Washer Hookup
Condo/Co-op/Association
- HOA: No
Ownership History
Purchase Details
Home Financials for this Owner
Home Financials are based on the most recent Mortgage that was taken out on this home.Purchase Details
Home Financials for this Owner
Home Financials are based on the most recent Mortgage that was taken out on this home.Purchase Details
Home Financials for this Owner
Home Financials are based on the most recent Mortgage that was taken out on this home.Purchase Details
Home Financials for this Owner
Home Financials are based on the most recent Mortgage that was taken out on this home.Similar Homes in the area
Home Values in the Area
Average Home Value in this Area
Purchase History
| Date | Type | Sale Price | Title Company |
|---|---|---|---|
| Not Resolvable | $418,200 | -- | |
| Not Resolvable | $377,000 | -- | |
| Deed | $255,000 | -- | |
| Deed | $204,000 | -- |
Mortgage History
| Date | Status | Loan Amount | Loan Type |
|---|---|---|---|
| Open | $235,000 | New Conventional | |
| Previous Owner | $300,800 | No Value Available | |
| Previous Owner | $301,600 | New Conventional | |
| Previous Owner | $160,000 | Purchase Money Mortgage | |
| Previous Owner | $183,600 | Purchase Money Mortgage |
Property History
| Date | Event | Price | Change | Sq Ft Price |
|---|---|---|---|---|
| 08/03/2015 08/03/15 | Sold | $418,200 | 0.0% | $221 / Sq Ft |
| 05/22/2015 05/22/15 | Pending | -- | -- | -- |
| 05/11/2015 05/11/15 | Off Market | $418,200 | -- | -- |
| 05/06/2015 05/06/15 | For Sale | $425,000 | +12.7% | $225 / Sq Ft |
| 07/12/2012 07/12/12 | Sold | $377,000 | -3.1% | $199 / Sq Ft |
| 06/04/2012 06/04/12 | Pending | -- | -- | -- |
| 03/15/2012 03/15/12 | For Sale | $389,000 | -- | $205 / Sq Ft |
Tax History Compared to Growth
Tax History
| Year | Tax Paid | Tax Assessment Tax Assessment Total Assessment is a certain percentage of the fair market value that is determined by local assessors to be the total taxable value of land and additions on the property. | Land | Improvement |
|---|---|---|---|---|
| 2024 | $9,393 | $652,300 | $339,900 | $312,400 |
| 2023 | $9,290 | $582,800 | $309,400 | $273,400 |
| 2022 | $8,245 | $487,000 | $228,800 | $258,200 |
| 2021 | $8,168 | $467,800 | $213,500 | $254,300 |
| 2020 | $8,024 | $458,500 | $213,500 | $245,000 |
| 2019 | $7,570 | $446,100 | $204,800 | $241,300 |
| 2018 | $7,627 | $431,900 | $196,100 | $235,800 |
| 2017 | $7,594 | $423,800 | $191,800 | $232,000 |
| 2016 | $7,776 | $429,400 | $176,500 | $252,900 |
| 2015 | $7,551 | $414,000 | $174,300 | $239,700 |
| 2014 | $7,323 | $388,700 | $174,300 | $214,400 |
Agents Affiliated with this Home
-

Seller's Agent in 2015
Lisa Paulette
Coldwell Banker Realty - Framingham
(617) 967-5890
13 in this area
124 Total Sales
-

Buyer's Agent in 2015
Meeghan Ford
Berkshire Hathaway HomeServices Commonwealth Real Estate
(508) 962-7864
3 in this area
47 Total Sales
-
C
Seller's Agent in 2012
Carolyn Chodat
Classic Properties REALTORS®
-
C
Buyer's Agent in 2012
Catherine Golden
Redfin Corp.
Map
Source: MLS Property Information Network (MLS PIN)
MLS Number: 71830703
APN: MEDW-000044-000000-000016
