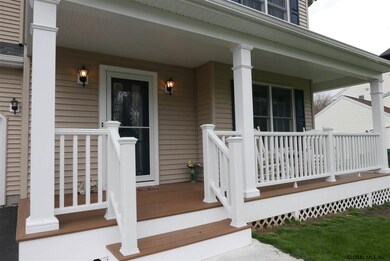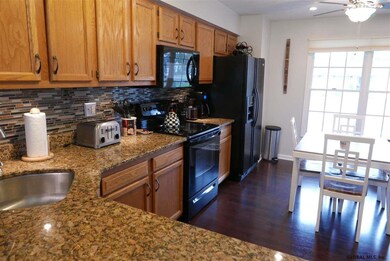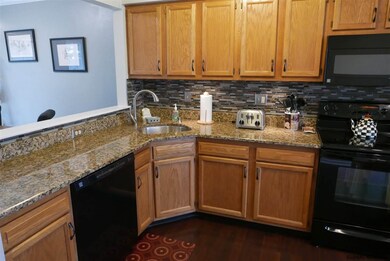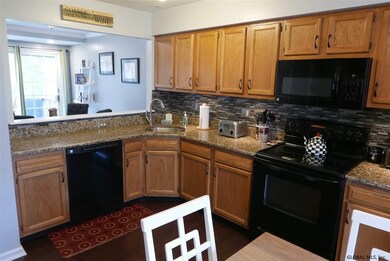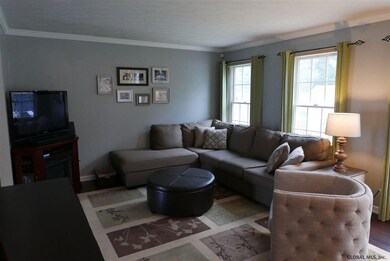
13 Jester Ct Schenectady, NY 12304
Fort Hunter-Guilderland NeighborhoodHighlights
- Colonial Architecture
- No HOA
- 2 Car Attached Garage
- Stone Countertops
- Porch
- Eat-In Kitchen
About This Home
As of July 2019Welcome home to this Beautiful 4BDRM, 2.5Bath Colonial with spectacular updates throughout - NEW Master Suite Addition w walk-in closet and quartz counter, porcelain tile, large soaking tub, and tiled seamless glass shower in Bath. NEW Second floor laundry w Electrolux W/D, Schrock cabinets, built-in sink. Basement finished to code with recessed lighting, surround sound, insulation and egress. Enjoy the NEW front porch w Trex decking or the spacious backyard w privacy fencing and deck w new motorized retractable awning. NEW Roof (2017), tankless HW heater (2017), floors/carpet (2017), furnace (2013). Other features include large Kitchen w granite counters and tiled backsplash, large second Bedroom w California closet, in-ground sprinklers, spacious two-car garage, shed...must see! Excellent Condition
Last Agent to Sell the Property
Virginia O'Brien
Virginia M O'Brien License #10351207612
Last Buyer's Agent
Nicholas Miuccio
Field Realty
Home Details
Home Type
- Single Family
Est. Annual Taxes
- $4,715
Year Built
- Built in 1994
Lot Details
- 0.28 Acre Lot
- Privacy Fence
- Level Lot
- Front and Back Yard Sprinklers
Parking
- 2 Car Attached Garage
- Garage Door Opener
- Off-Street Parking
Home Design
- Colonial Architecture
- Vinyl Siding
- Asphalt
Interior Spaces
- 2-Story Property
- Paddle Fans
- Blinds
- Sliding Doors
Kitchen
- Eat-In Kitchen
- Oven
- Range
- Dishwasher
- Stone Countertops
- Disposal
Flooring
- Carpet
- Laminate
- Ceramic Tile
Bedrooms and Bathrooms
- 4 Bedrooms
- Primary bedroom located on second floor
- Walk-In Closet
- Ceramic Tile in Bathrooms
Laundry
- Laundry Room
- Laundry on upper level
Finished Basement
- Heated Basement
- Basement Fills Entire Space Under The House
Home Security
- Home Security System
- Storm Doors
- Fire and Smoke Detector
Eco-Friendly Details
- Energy-Efficient HVAC
Outdoor Features
- Shed
- Porch
Utilities
- Forced Air Heating and Cooling System
- Heating System Uses Natural Gas
- Baseboard Heating
- Tankless Water Heater
- High Speed Internet
Community Details
- No Home Owners Association
- Heritage
Listing and Financial Details
- Legal Lot and Block 41 / 2
- Assessor Parcel Number 012689 16.2-2-41
Ownership History
Purchase Details
Home Financials for this Owner
Home Financials are based on the most recent Mortgage that was taken out on this home.Purchase Details
Map
Similar Homes in Schenectady, NY
Home Values in the Area
Average Home Value in this Area
Purchase History
| Date | Type | Sale Price | Title Company |
|---|---|---|---|
| Warranty Deed | $240,000 | None Available | |
| Warranty Deed | $125,900 | -- | |
| Warranty Deed | $40,000 | -- |
Mortgage History
| Date | Status | Loan Amount | Loan Type |
|---|---|---|---|
| Open | $278,400 | New Conventional | |
| Closed | $313,500 | New Conventional | |
| Previous Owner | $228,000 | No Value Available | |
| Previous Owner | $80,000 | Credit Line Revolving | |
| Previous Owner | $130,500 | New Conventional | |
| Previous Owner | $50,000 | Credit Line Revolving |
Property History
| Date | Event | Price | Change | Sq Ft Price |
|---|---|---|---|---|
| 07/03/2019 07/03/19 | Sold | $330,000 | -0.9% | $174 / Sq Ft |
| 05/10/2019 05/10/19 | Pending | -- | -- | -- |
| 05/09/2019 05/09/19 | For Sale | $332,900 | 0.0% | $175 / Sq Ft |
| 05/09/2019 05/09/19 | Pending | -- | -- | -- |
| 04/30/2019 04/30/19 | For Sale | $332,900 | +38.7% | $175 / Sq Ft |
| 05/15/2013 05/15/13 | Sold | $240,000 | -7.3% | $173 / Sq Ft |
| 04/02/2013 04/02/13 | Pending | -- | -- | -- |
| 09/17/2012 09/17/12 | For Sale | $258,900 | -- | $187 / Sq Ft |
Tax History
| Year | Tax Paid | Tax Assessment Tax Assessment Total Assessment is a certain percentage of the fair market value that is determined by local assessors to be the total taxable value of land and additions on the property. | Land | Improvement |
|---|---|---|---|---|
| 2024 | $6,943 | $151,600 | $37,900 | $113,700 |
| 2023 | $6,810 | $151,600 | $37,900 | $113,700 |
| 2022 | $6,550 | $151,600 | $37,900 | $113,700 |
| 2021 | $6,461 | $151,600 | $37,900 | $113,700 |
| 2020 | $6,341 | $151,600 | $37,900 | $113,700 |
| 2019 | $3,185 | $151,600 | $37,900 | $113,700 |
| 2018 | $4,772 | $129,500 | $32,400 | $97,100 |
| 2017 | $0 | $129,500 | $32,400 | $97,100 |
| 2016 | $4,683 | $129,500 | $32,400 | $97,100 |
| 2015 | -- | $129,500 | $32,400 | $97,100 |
| 2014 | -- | $127,000 | $31,750 | $95,250 |
Source: Global MLS
MLS Number: 201917926
APN: 012689-016-002-0002-041-000-0000

