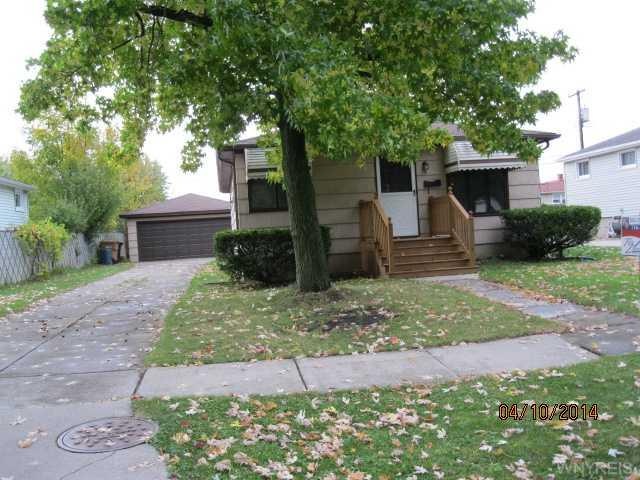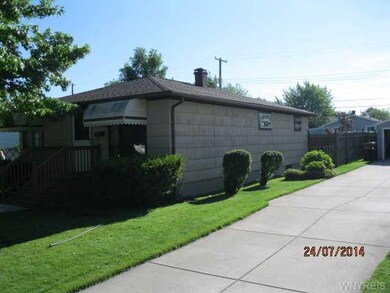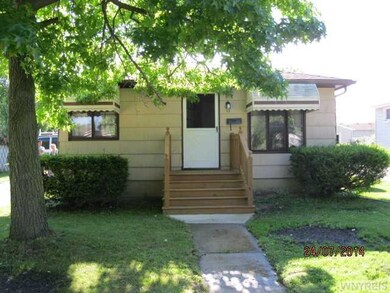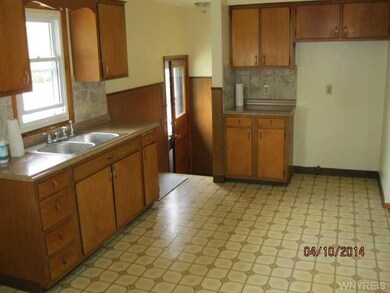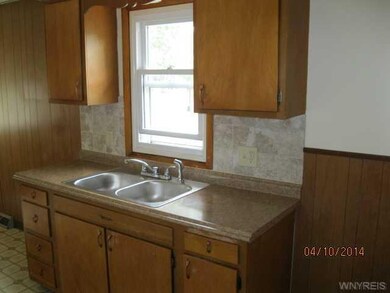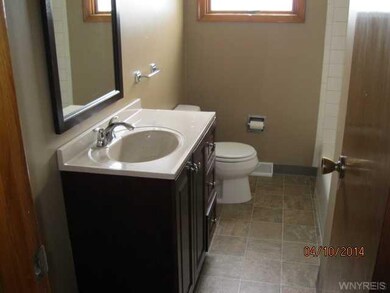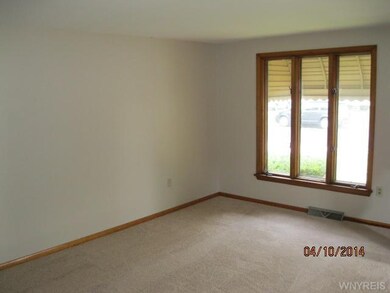
$230,000
- 3 Beds
- 1 Bath
- 1,252 Sq Ft
- 75 Gregory Dr
- Buffalo, NY
Welcome home to 75 Gregory Dr! This super all brick ranch is located on a wonderful neighborhood street close to everything. Enjoy the convenience of ranch living with 3 bedrooms and full bath on the same level. Kitchen has been tastefully updated with new cabinetry and granite countertop. Spacious bright living/dining room combo is perfect for entertaining. Easy to care for laminate
Jeanne Moran HUNT Real Estate Corporation
