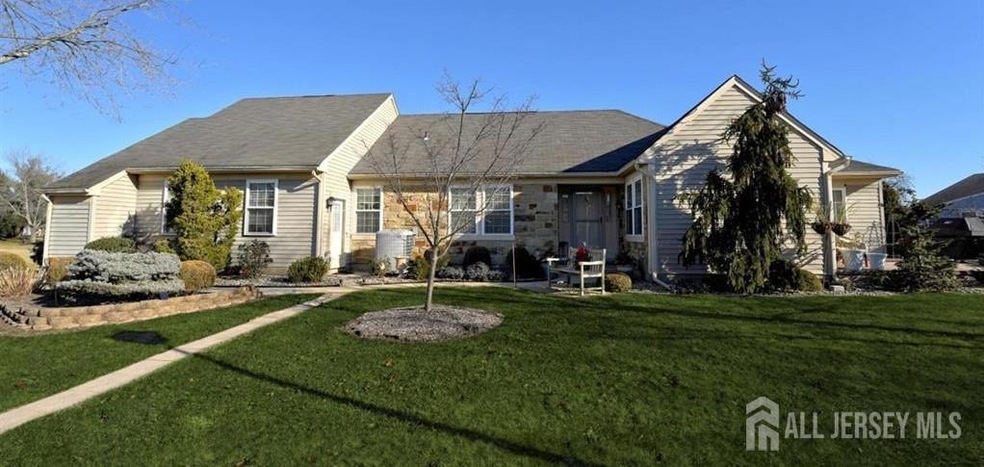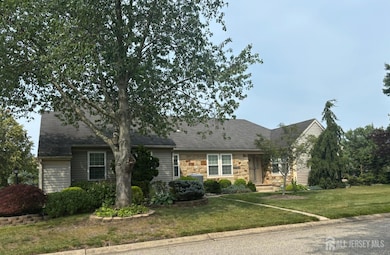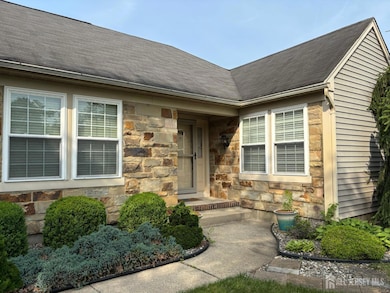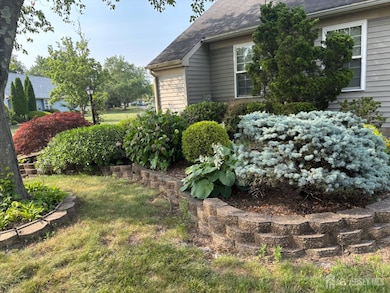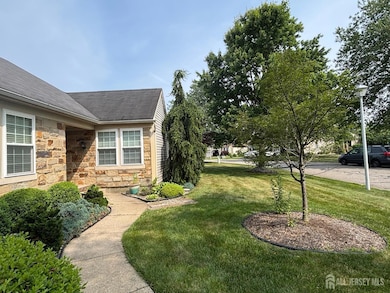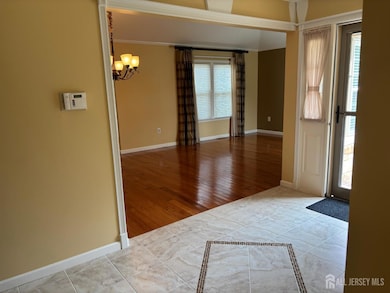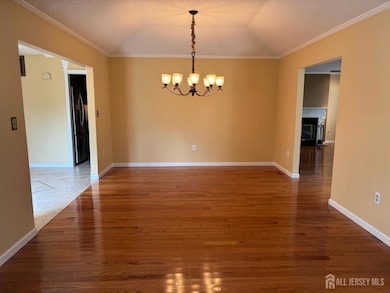Welcome to 13 John Hancock Drive an upgraded and meticulously maintained free-standing Kingsley model in the highly desirable Concordia 55+ community, located on a corner lot and offering privacy. Upon entering this home, you will be greeted by heated flooring in the hall and kitchen area. This 2-bedroom, 2 full-bath ranch offers over 1,750 sq ft of bright, open living space, custom molding, and gleaming wood floors throughout the living, family, and dining areas. The kitchen is a standout, featuring granite countertops, custom cabinetry, custom backsplash, stainless steel appliances, a center island, and under-cabinet lighting. The spacious family room, with a wood-burning fireplace, is perfect for relaxing or entertaining. Additionally, the sliding door opens onto a patio that is ideal for BBQs, family gatherings, and entertaining friends. Ample parking is also available. Both bathrooms have been beautifully remodeled, and all major systems including HVAC, water heater, and electric panel have been updated. The owner has spared no expense in this model home. Enjoy a 2-car attached garage, private driveway, and access to top-tier amenities like indoor/outdoor pools, golf, fitness center, clubhouse, and community events. Located in a well-managed gated community close to shopping and major routes, this home offers comfort, convenience, and low-maintenance living at its best. Don't miss this move-in-ready gem, making it an excellent choice for your home!

