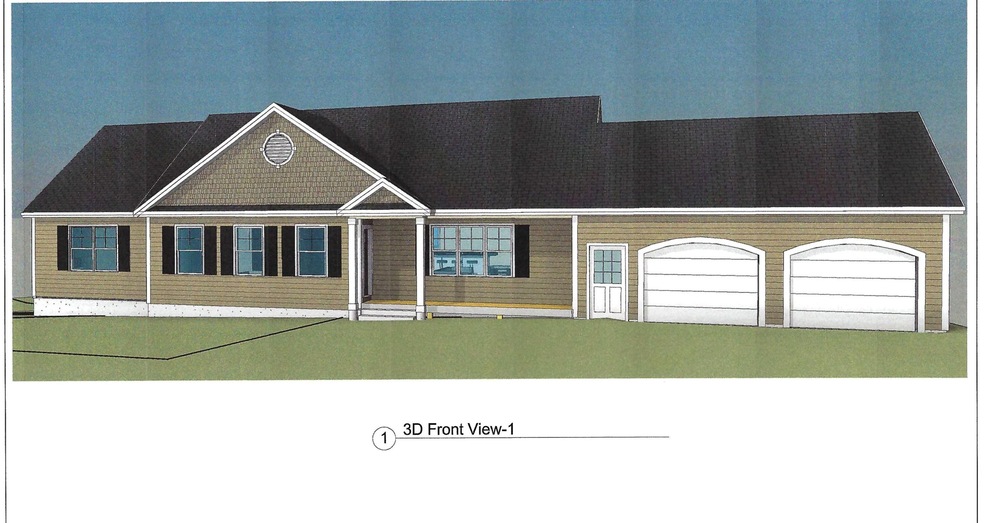
PENDING
NEW CONSTRUCTION
13 Juliana Ave Unit 11 Nashua, NH 03064
North End Nashua NeighborhoodEstimated payment $5,730/month
Total Views
161
3
Beds
2
Baths
1,954
Sq Ft
$465
Price per Sq Ft
Highlights
- New Construction
- Wood Flooring
- Family Room Off Kitchen
- Deck
- Walk-In Pantry
- Walk-In Closet
About This Home
Fabulous new construction in the heart of Nashua's iconic North End. This open concept 1954 sq. ft. ranch has everything that you need on one level. Low maintenance living will give you more time to do the things that you like to do. With Greeley Park as a neighbor you can enjoy the walking trails, picnic areas, summer concerts in the bandshell, tennis, pickleball, softball and even horseshoes! Downtown is also within walking distance and has everything from chef owned restaurants, sports bars, boutique shopping, a public library and performances at Nashua Center for the Arts.
Home Details
Home Type
- Single Family
Year Built
- Built in 2025 | New Construction
Lot Details
- 0.3 Acre Lot
- Irrigation Equipment
- Property is zoned RA
Parking
- 2 Car Garage
Home Design
- Wood Frame Construction
- Vinyl Siding
Interior Spaces
- 1,954 Sq Ft Home
- Property has 1 Level
- Family Room Off Kitchen
- Combination Kitchen and Dining Room
- Carbon Monoxide Detectors
- Laundry on main level
Kitchen
- Walk-In Pantry
- Gas Range
- Microwave
- Dishwasher
- Kitchen Island
Flooring
- Wood
- Carpet
- Ceramic Tile
Bedrooms and Bathrooms
- 3 Bedrooms
- En-Suite Bathroom
- Walk-In Closet
- Bathroom on Main Level
Basement
- Walk-Out Basement
- Basement Fills Entire Space Under The House
- Interior Basement Entry
Accessible Home Design
- Accessible Full Bathroom
- Kitchen has a 60 inch turning radius
- Hard or Low Nap Flooring
Outdoor Features
- Deck
Schools
- Mt. Pleasant Elementary School
- Pennichuck Junior High School
- Nashua High School North
Utilities
- Forced Air Heating and Cooling System
- Humidifier
- Programmable Thermostat
- Underground Utilities
Community Details
- Trails
Listing and Financial Details
- Legal Lot and Block 11 / 3
- Assessor Parcel Number 57
Map
Create a Home Valuation Report for This Property
The Home Valuation Report is an in-depth analysis detailing your home's value as well as a comparison with similar homes in the area
Home Values in the Area
Average Home Value in this Area
Property History
| Date | Event | Price | Change | Sq Ft Price |
|---|---|---|---|---|
| 05/15/2025 05/15/25 | Pending | -- | -- | -- |
| 05/15/2025 05/15/25 | For Sale | $908,500 | -- | $465 / Sq Ft |
Source: PrimeMLS
Similar Homes in Nashua, NH
Source: PrimeMLS
MLS Number: 5041072
Nearby Homes
- 1 Opal Way Unit 1
- 2 Opal Way Unit 2
- 3 Opal Way Unit 3
- 31 Juliana Ave
- 31 Juliana Ave Unit 4
- 21 Juliana Ave
- 15 Bartlett Ave
- 98 Wellington St
- 61 Manchester St
- 26 Beauview Ave
- 139 Manchester St
- 25 Juliana Ave
- 10 Hall Ave
- 113 Concord St
- 27 Courtland St
- 42 Chester St
- 9 Meade St Unit 62
- 10 Meade St Unit 168
- 12 Ayer St
- 13 Manchester St Unit 85
