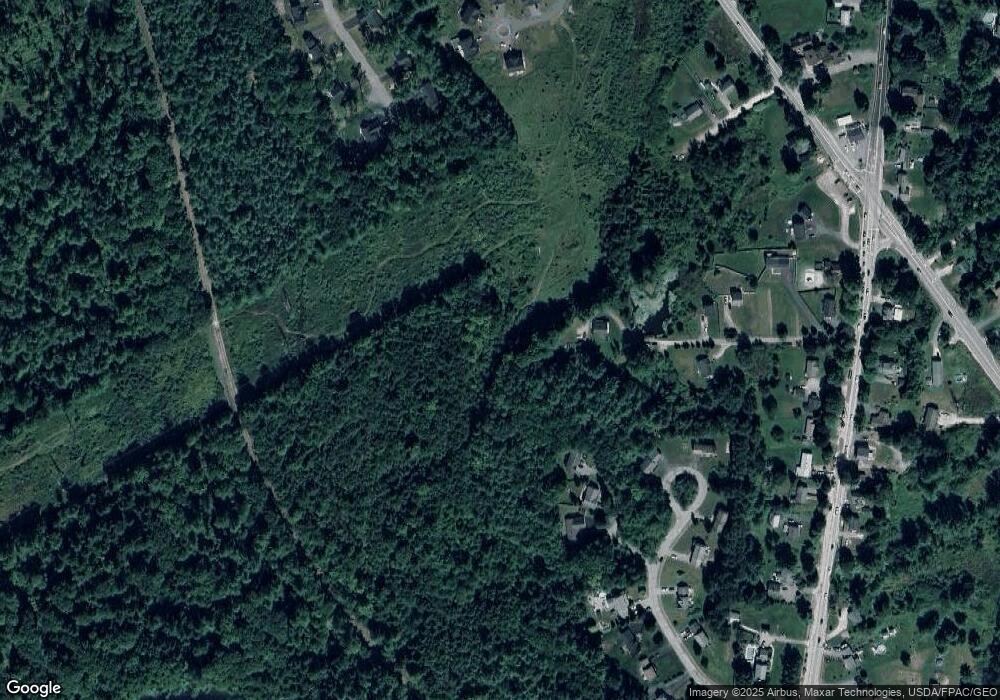13 Junco Dr Unit 13 Windham, ME 04062
3
Beds
3
Baths
1,437
Sq Ft
18,731
Sq Ft
About This Home
This home is located at 13 Junco Dr Unit 13, Windham, ME 04062. 13 Junco Dr Unit 13 is a home located in Cumberland County with nearby schools including Windham Primary School, Manchester School, and Windham Middle School.
Create a Home Valuation Report for This Property
The Home Valuation Report is an in-depth analysis detailing your home's value as well as a comparison with similar homes in the area
Home Values in the Area
Average Home Value in this Area
Map
Nearby Homes
- 12 Dolley Farm Rd Unit 6
- 42 Barnes Rd
- 0 Meredith Dr
- 29 Victoria Ln
- 17 Betty Ln
- 771 Gray Rd
- 46 Sebago Lake Rd
- 8 Beaulieu Dr
- 51 Newell St
- 594 River Rd
- 18 Cook Rd
- 26 Marshall Valley Rd
- 20 Revolution Dr
- 30 Marshall Valley Rd
- Lot 4 Highland Cliff Rd
- 7 Trestle Way
- 209 Mosher Rd
- 7 Magnolia Ln Unit 2
- 99 Land of Nod Rd
- 0 Libby Ave
- 11 Junco Dr Unit 11
- 11 Junco Dr Unit 5
- 19 Junco Dr Unit 9
- 3 Junco Dr Unit 1
- 21 Junco Dr Unit 10
- 17 Junco Dr Unit 8
- 15 Junco Dr Unit 7
- 5 Junco Dr Unit 2
- 7 Junco Dr Unit 3
- 15 Junco Drive 15
- 14 Junco Dr Unit 14
- 16 Junco Dr Unit 13
- 430 River Rd
- 20 Junco Dr Unit 12
- 22 Junco Dr Unit 11
- 6 Gunpowder Mill Rd
- 427 River Rd
- 429 River Rd
- 431 River Rd
- 0 Gunpowder Mill Rd Unit 1545091
Your Personal Tour Guide
Ask me questions while you tour the home.
