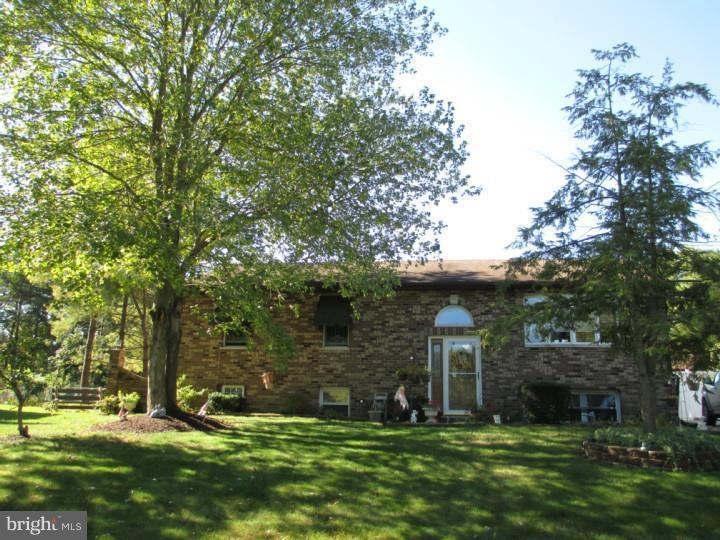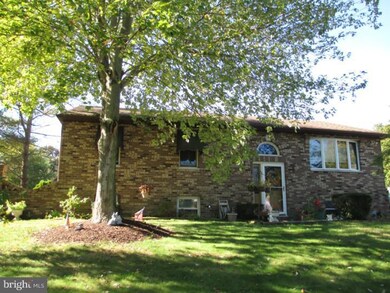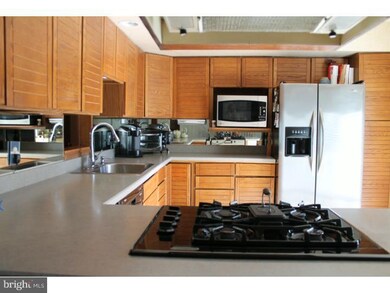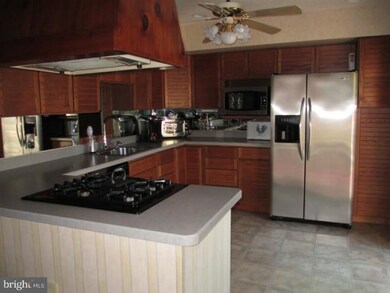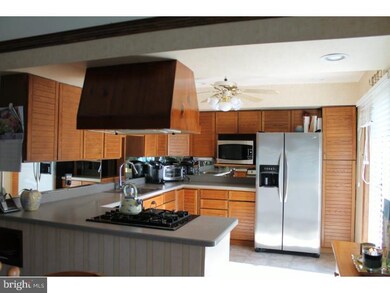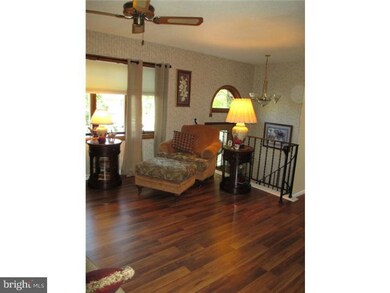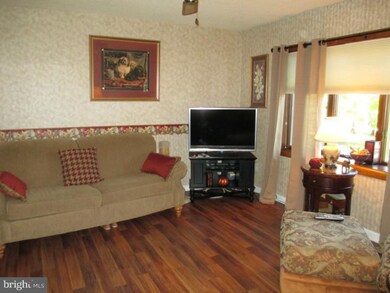
13 Kay Ln Sicklerville, NJ 08081
Erial NeighborhoodHighlights
- Colonial Architecture
- No HOA
- Eat-In Kitchen
- Deck
- Cul-De-Sac
- Patio
About This Home
As of August 2020Gloucester Twp. 4 bedroom, 2 full bath home on a cul-de-sac. Be in your new home for the holidays. Enter into the home and up a few steps to the living room or a few steps down to the family room. The living room has laminate wood flooring and a cozy setting with big bow window looking out over the front lawn. The kitchen/dining room area is just off the living room and has plenty of room for family dinners and outside bbq'ing just by exiting through sliding doors to the rear yard deck and sprawling yard. The kitchen features oak cabinets and stainless steel appliances with plenty of counter space for preparing meals. Need more space for more entertaining, then head to the basement where you will find a family room, full bath and fourth bedroom along with the laundry area and additional storage with exit door to the rear yard and patio. The main floor just off the living room and hallway features three additional bedrooms and an updated hall bath. The location of this home is close to major arteries (Route 42 and AC Express) with easy access to Philadelphia and beaches. You will never run out of area shopping and entertainment with the expanding businesses on Berlin Cross-Keys Road.
Last Agent to Sell the Property
HEIDI M. ROMMEL
Connection Realtors Listed on: 10/06/2014
Co-Listed By
Kelly McLaughlin
RE/MAX of Long Beach Island
Home Details
Home Type
- Single Family
Est. Annual Taxes
- $7,054
Year Built
- Built in 1978
Lot Details
- 0.28 Acre Lot
- Lot Dimensions are 75x165
- Cul-De-Sac
- Back Yard
- Property is in good condition
Home Design
- Colonial Architecture
- Split Level Home
- Brick Exterior Construction
- Brick Foundation
- Pitched Roof
- Shingle Roof
- Stone Siding
- Vinyl Siding
Interior Spaces
- 2,112 Sq Ft Home
- Ceiling Fan
- Replacement Windows
- Family Room
- Living Room
- Dining Room
- Laundry on lower level
Kitchen
- Eat-In Kitchen
- <<selfCleaningOvenToken>>
- Cooktop<<rangeHoodToken>>
- Dishwasher
Flooring
- Wall to Wall Carpet
- Tile or Brick
- Vinyl
Bedrooms and Bathrooms
- 4 Bedrooms
- En-Suite Primary Bedroom
- 2 Full Bathrooms
- Walk-in Shower
Finished Basement
- Basement Fills Entire Space Under The House
- Exterior Basement Entry
Parking
- 2 Open Parking Spaces
- 2 Parking Spaces
- On-Street Parking
Outdoor Features
- Deck
- Patio
- Shed
Utilities
- Forced Air Heating and Cooling System
- Heating System Uses Gas
- Natural Gas Water Heater
- Cable TV Available
Community Details
- No Home Owners Association
Listing and Financial Details
- Tax Lot 00033
- Assessor Parcel Number 15-17502-00033
Ownership History
Purchase Details
Home Financials for this Owner
Home Financials are based on the most recent Mortgage that was taken out on this home.Purchase Details
Home Financials for this Owner
Home Financials are based on the most recent Mortgage that was taken out on this home.Purchase Details
Home Financials for this Owner
Home Financials are based on the most recent Mortgage that was taken out on this home.Purchase Details
Purchase Details
Home Financials for this Owner
Home Financials are based on the most recent Mortgage that was taken out on this home.Similar Homes in the area
Home Values in the Area
Average Home Value in this Area
Purchase History
| Date | Type | Sale Price | Title Company |
|---|---|---|---|
| Deed | $235,500 | Foundation Title Llc | |
| Deed | $235,000 | Foundation Title | |
| Deed | $131,000 | Welchert Title Agency | |
| Sheriffs Deed | -- | None Available | |
| Deed | $175,000 | Integrity Title Agency Inc |
Mortgage History
| Date | Status | Loan Amount | Loan Type |
|---|---|---|---|
| Open | $211,500 | New Conventional | |
| Previous Owner | $211,500 | New Conventional | |
| Previous Owner | $179,635 | VA | |
| Previous Owner | $178,762 | VA |
Property History
| Date | Event | Price | Change | Sq Ft Price |
|---|---|---|---|---|
| 08/28/2020 08/28/20 | Sold | $235,000 | -6.0% | $111 / Sq Ft |
| 07/03/2020 07/03/20 | Pending | -- | -- | -- |
| 05/30/2020 05/30/20 | For Sale | $250,000 | +90.8% | $118 / Sq Ft |
| 01/30/2020 01/30/20 | Sold | $131,000 | -1.9% | $62 / Sq Ft |
| 01/03/2020 01/03/20 | Pending | -- | -- | -- |
| 12/26/2019 12/26/19 | Price Changed | $133,500 | -7.0% | $63 / Sq Ft |
| 11/22/2019 11/22/19 | For Sale | $143,500 | -18.0% | $68 / Sq Ft |
| 07/10/2015 07/10/15 | Sold | $175,000 | 0.0% | $83 / Sq Ft |
| 06/02/2015 06/02/15 | Pending | -- | -- | -- |
| 05/27/2015 05/27/15 | Price Changed | $175,000 | -2.5% | $83 / Sq Ft |
| 11/17/2014 11/17/14 | Price Changed | $179,500 | -3.0% | $85 / Sq Ft |
| 10/06/2014 10/06/14 | For Sale | $185,000 | -- | $88 / Sq Ft |
Tax History Compared to Growth
Tax History
| Year | Tax Paid | Tax Assessment Tax Assessment Total Assessment is a certain percentage of the fair market value that is determined by local assessors to be the total taxable value of land and additions on the property. | Land | Improvement |
|---|---|---|---|---|
| 2024 | $8,524 | $205,300 | $63,500 | $141,800 |
| 2023 | $8,524 | $205,300 | $63,500 | $141,800 |
| 2022 | $8,471 | $205,300 | $63,500 | $141,800 |
| 2021 | $8,284 | $205,300 | $63,500 | $141,800 |
| 2020 | $8,278 | $205,300 | $63,500 | $141,800 |
| 2019 | $8,107 | $205,300 | $63,500 | $141,800 |
| 2018 | $8,077 | $205,300 | $63,500 | $141,800 |
| 2017 | $7,816 | $205,300 | $63,500 | $141,800 |
| 2016 | $7,647 | $205,300 | $63,500 | $141,800 |
| 2015 | $6,851 | $205,300 | $63,500 | $141,800 |
| 2014 | $6,804 | $205,300 | $63,500 | $141,800 |
Agents Affiliated with this Home
-
Linda Marotta

Seller's Agent in 2020
Linda Marotta
Keller Williams Realty - Washington Township
(609) 868-0064
9 in this area
107 Total Sales
-
Craig Berberich

Seller's Agent in 2020
Craig Berberich
Keller Williams Realty - Cherry Hill
(856) 745-8909
107 Total Sales
-
Janet Flaherty

Seller Co-Listing Agent in 2020
Janet Flaherty
Keller Williams Realty - Cherry Hill
(571) 451-3648
1 in this area
130 Total Sales
-
Leonard Ginchereau

Buyer's Agent in 2020
Leonard Ginchereau
Keller Williams Realty - Moorestown
(856) 904-1884
4 in this area
131 Total Sales
-
H
Seller's Agent in 2015
HEIDI M. ROMMEL
RE/MAX
-
K
Seller Co-Listing Agent in 2015
Kelly McLaughlin
RE/MAX
Map
Source: Bright MLS
MLS Number: 1003108534
APN: 15-17502-0000-00033
- 101 Plymouth Rd
- 69 Plymouth Rd
- 1107 Jarvis Rd
- 21 Plymouth Rd
- 11 Centennial Ct
- 113 Centennial Dr
- 27 Deb Lynn Dr
- 20 Lincoln Ave
- 7 Jerome Ave
- 8 Annapolis Dr
- 850 Jarvis Rd
- 20 Sugar Bush Dr
- 840 Jarvis Rd
- 59 Mary Ellen Ln
- 830 Jarvis Rd
- 28 Kohomo Ave
- 1285 Kearsley Rd
- 13 W Annapolis Dr
- 2 Aspen Rd
- 7 Edgewater Ct
