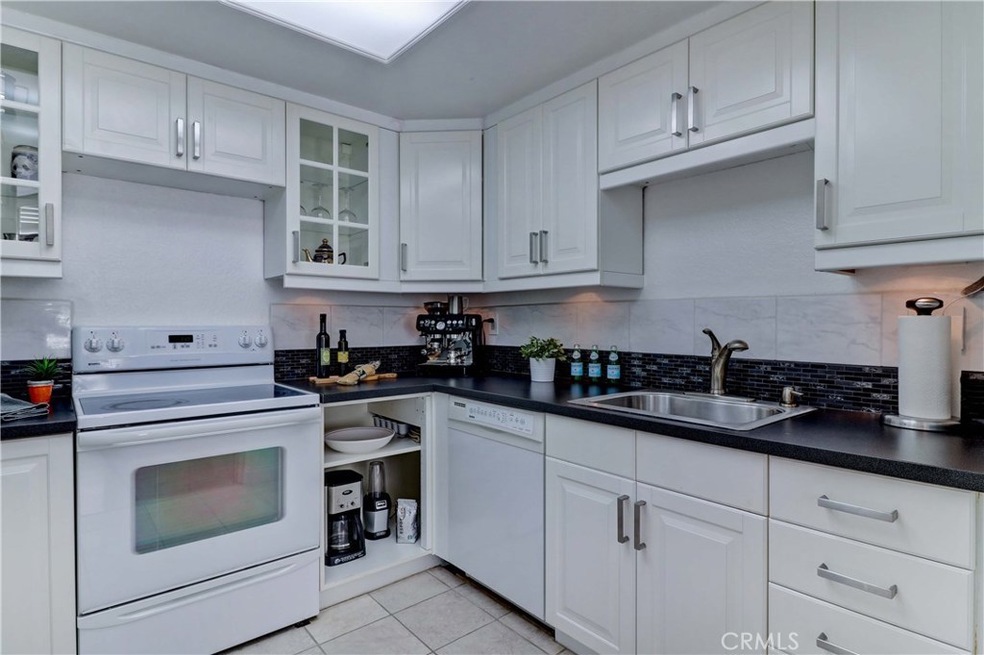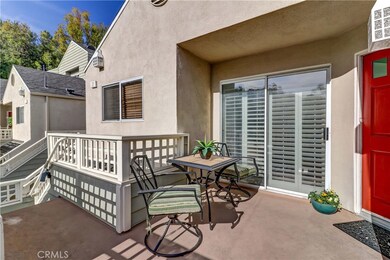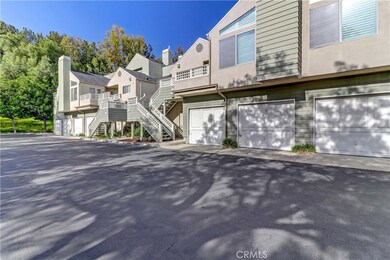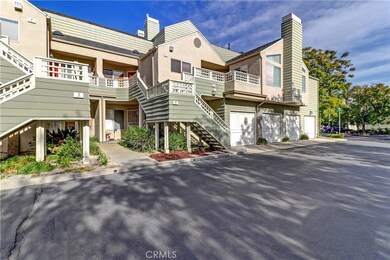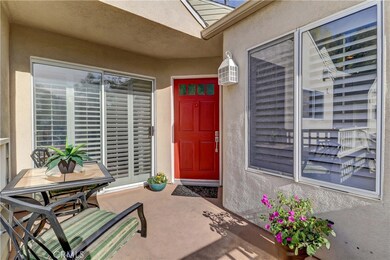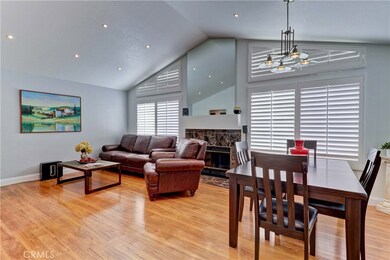
13 Kerrwood Unit 32 Aliso Viejo, CA 92656
Highlights
- Fitness Center
- Heated Lap Pool
- Updated Kitchen
- Oak Grove Elementary School Rated A
- View of Trees or Woods
- 5-minute walk to Pinewood Park
About This Home
As of April 2022CHECK OUT THIS LOCATION !!!! STUNNINGLY UPGRADED one bedroom plus den (easily converted to second bedroom ) located on the upper level. As you enter the spacious living room and dining area you are welcomed with plantation shutters, wood laminate floors, recessed lighting, gas fireplace, vaulted ceilings, and tons of windows allowing for plenty of natural light. The custom designed kitchen is complete with white cabinets with under-counter lighting, stone counters and back-splash, tile floors and stainless sink. The spacious master bedroom also has wood laminate flooring, custom ceiling fan, high ceilings and a large walk-in closet. Upgraded bathroom has a granite counter vanity, tiled shower/tub combination. Office/den can be used as a bedroom (there is a hall closet outside the room), wood laminate flooring, and sliding glass door with access to private front deck. Complete with inside laundry. Additional upgrades to note: Air conditioner 2 years old, bathroom fixtures are Moen, Plantation shutters and decora outlets / light switches throughout the home. Plumbing in complex has been upgraded. Plenty of guest parking! Glenwood Village offers a resort-type lifestyle with large heated pool, spa, wading pool, tennis courts and private gym. Huge park next door (tot lot, picnic area, full-court basketball. Quick access to the 73 toll Rd. Approximately 8 miles to Laguna Beach. NO MELLO ROOS. This is definitely a must see.... no need to preview show and sell!
Last Agent to Sell the Property
Endeavor Realty, Inc License #00983114 Listed on: 12/04/2017
Property Details
Home Type
- Condominium
Est. Annual Taxes
- $6,619
Year Built
- Built in 1987
Lot Details
- Two or More Common Walls
- Cul-De-Sac
HOA Fees
Parking
- 1 Car Garage
- Parking Available
Property Views
- Woods
- Park or Greenbelt
Home Design
- Turnkey
Interior Spaces
- 840 Sq Ft Home
- Open Floorplan
- Cathedral Ceiling
- Ceiling Fan
- Gas Fireplace
- Living Room with Fireplace
Kitchen
- Updated Kitchen
- Electric Cooktop
- Free-Standing Range
- Dishwasher
- Granite Countertops
- Disposal
Flooring
- Laminate
- Tile
Bedrooms and Bathrooms
- 2 Main Level Bedrooms
- Primary Bedroom on Main
- All Upper Level Bedrooms
- 1 Full Bathroom
- Granite Bathroom Countertops
- Bathtub with Shower
- Exhaust Fan In Bathroom
Laundry
- Laundry Room
- Stacked Washer and Dryer
- 220 Volts In Laundry
Home Security
Pool
- Heated Lap Pool
- Heated In Ground Pool
- Heated Spa
- In Ground Spa
- Fence Around Pool
Outdoor Features
- Patio
- Rain Gutters
- Front Porch
Location
- Property is near a park
Utilities
- Central Heating and Cooling System
- Gas Water Heater
Listing and Financial Details
- Assessor Parcel Number 93925362
Community Details
Overview
- 200 Units
- Glenwood Village Asso Association, Phone Number (949) 498-1129
- Avac Association
Amenities
- Picnic Area
- Meeting Room
- Recreation Room
Recreation
- Tennis Courts
- Community Playground
- Fitness Center
- Community Pool
- Community Spa
Security
- Carbon Monoxide Detectors
- Fire and Smoke Detector
Ownership History
Purchase Details
Home Financials for this Owner
Home Financials are based on the most recent Mortgage that was taken out on this home.Purchase Details
Home Financials for this Owner
Home Financials are based on the most recent Mortgage that was taken out on this home.Purchase Details
Home Financials for this Owner
Home Financials are based on the most recent Mortgage that was taken out on this home.Purchase Details
Home Financials for this Owner
Home Financials are based on the most recent Mortgage that was taken out on this home.Purchase Details
Home Financials for this Owner
Home Financials are based on the most recent Mortgage that was taken out on this home.Similar Homes in the area
Home Values in the Area
Average Home Value in this Area
Purchase History
| Date | Type | Sale Price | Title Company |
|---|---|---|---|
| Grant Deed | $637,000 | Ticor Title | |
| Grant Deed | $400,000 | Lawyers Title Company | |
| Grant Deed | $384,500 | California Title Co | |
| Grant Deed | $358,000 | California Title Company | |
| Grant Deed | $117,500 | Fidelity National Title Ins |
Mortgage History
| Date | Status | Loan Amount | Loan Type |
|---|---|---|---|
| Open | $611,100 | New Conventional | |
| Closed | $611,100 | New Conventional | |
| Previous Owner | $389,000 | New Conventional | |
| Previous Owner | $388,000 | New Conventional | |
| Previous Owner | $225,000 | New Conventional | |
| Previous Owner | $230,000 | New Conventional | |
| Previous Owner | $340,005 | Purchase Money Mortgage | |
| Previous Owner | $60,000 | Credit Line Revolving | |
| Previous Owner | $120,000 | Unknown | |
| Previous Owner | $92,944 | Unknown | |
| Previous Owner | $33,500 | Credit Line Revolving | |
| Previous Owner | $17,000 | Unknown | |
| Previous Owner | $94,000 | No Value Available |
Property History
| Date | Event | Price | Change | Sq Ft Price |
|---|---|---|---|---|
| 04/14/2022 04/14/22 | Sold | $650,000 | +8.3% | $774 / Sq Ft |
| 03/14/2022 03/14/22 | Pending | -- | -- | -- |
| 03/09/2022 03/09/22 | For Sale | $600,000 | +56.0% | $714 / Sq Ft |
| 01/10/2018 01/10/18 | Sold | $384,500 | 0.0% | $458 / Sq Ft |
| 12/12/2017 12/12/17 | Pending | -- | -- | -- |
| 12/04/2017 12/04/17 | For Sale | $384,500 | -- | $458 / Sq Ft |
Tax History Compared to Growth
Tax History
| Year | Tax Paid | Tax Assessment Tax Assessment Total Assessment is a certain percentage of the fair market value that is determined by local assessors to be the total taxable value of land and additions on the property. | Land | Improvement |
|---|---|---|---|---|
| 2024 | $6,619 | $662,734 | $573,895 | $88,839 |
| 2023 | $6,466 | $649,740 | $562,642 | $87,098 |
| 2022 | $4,082 | $412,226 | $329,391 | $82,835 |
| 2021 | $4,001 | $404,144 | $322,933 | $81,211 |
| 2020 | $4,029 | $400,000 | $319,621 | $80,379 |
| 2019 | $3,895 | $392,190 | $313,510 | $78,680 |
| 2018 | $3,190 | $323,340 | $232,915 | $90,425 |
| 2017 | $3,126 | $317,000 | $228,348 | $88,652 |
| 2016 | $3,144 | $317,000 | $228,348 | $88,652 |
| 2015 | $3,240 | $286,700 | $198,048 | $88,652 |
| 2014 | $3,230 | $286,700 | $198,048 | $88,652 |
Agents Affiliated with this Home
-
Casey Hensel

Seller's Agent in 2022
Casey Hensel
LUXRE Realty
(949) 463-2956
1 in this area
4 Total Sales
-
Frank Dilauro

Buyer's Agent in 2022
Frank Dilauro
Regency Real Estate Brokers
(949) 500-6365
1 in this area
23 Total Sales
-
Lori Huebner

Seller's Agent in 2018
Lori Huebner
Endeavor Realty, Inc
(760) 227-4300
47 Total Sales
-
Carol Kassas
C
Buyer's Agent in 2018
Carol Kassas
T.N.G. Real Estate Consultants
(714) 478-0832
7 Total Sales
Map
Source: California Regional Multiple Listing Service (CRMLS)
MLS Number: OC17267460
APN: 939-253-62
- 3 Hillrose
- 15 Stoneglen Unit 68
- 61 Montara Dr Unit 38
- 7 Montara Dr
- 179 Montara Dr
- 15 Rosewood Unit 234
- 15 Via Athena
- 156 Playa Cir Unit D
- 121 Montara Dr
- 25 Medici
- 32 Playa Cir Unit F
- 37 Golf Dr
- 31 Cabrillo Terrace
- 37 Giotto Unit 87
- 43 Conch Reef
- 35 Lighthouse Point
- 27 Santa Barbara Dr
- 753 Avenida Majorca Unit A
- 746 Avenida Majorca Unit N
- 21 Alisal Ct
