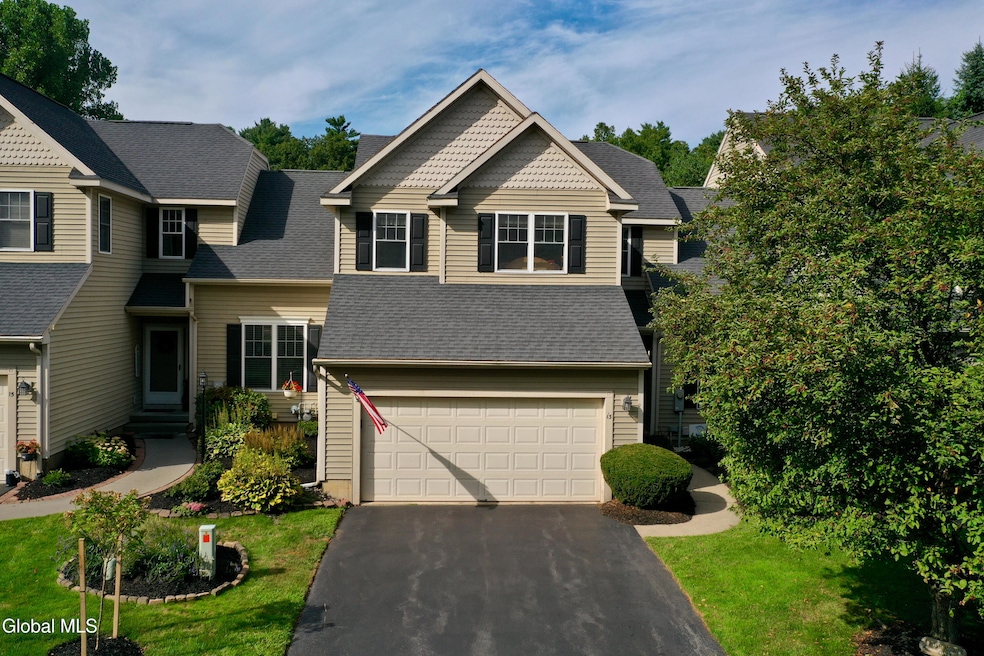
13 Killarney Ct Saratoga Springs, NY 12866
Estimated payment $3,766/month
Highlights
- Very Popular Property
- Golf Course View
- Vaulted Ceiling
- Dorothy Nolan Elementary School Rated A-
- Deck
- Wood Flooring
About This Home
This popular 3 BR, 2 1/2 BA Innisbrook model boasts over 2100 sf and a first floor primary BR with en-suite. Backing to the 9th hole of McGregor Links Golf Course and just steps from the Club House, the Country Club life is right out your front door. Put your own stamp on this fabulous townhome offering an open floorplan, vaulted ceiling, Hardwood floors, Gas FP, Sunroom and deck. The second level offers 2 additional Bedrooms, a versatile a loft area and full bath. Life will be simpler in this maintenance free community; HOA includes lawn care, snow removal and trash. Mid October closing date is preferred.
Townhouse Details
Home Type
- Townhome
Est. Annual Taxes
- $5,701
Year Built
- Built in 1999
Lot Details
- 4,356 Sq Ft Lot
HOA Fees
- $295 Monthly HOA Fees
Parking
- 2 Car Garage
- Garage Door Opener
- Driveway
Home Design
- Vinyl Siding
- Asphalt
Interior Spaces
- 2,143 Sq Ft Home
- 2-Story Property
- Vaulted Ceiling
- Paddle Fans
- 1 Fireplace
- French Doors
- Family Room
- Dining Room
- Golf Course Views
- Basement Fills Entire Space Under The House
Kitchen
- Eat-In Kitchen
- Oven
- Range
- Microwave
- Dishwasher
Flooring
- Wood
- Carpet
- Ceramic Tile
Bedrooms and Bathrooms
- 3 Bedrooms
- Primary Bedroom on Main
- Walk-In Closet
- Bathroom on Main Level
- Ceramic Tile in Bathrooms
Laundry
- Laundry Room
- Laundry on main level
- Washer and Dryer
Outdoor Features
- Deck
- Front Porch
Schools
- Saratoga Springs High School
Utilities
- Forced Air Heating and Cooling System
- Heating System Uses Natural Gas
- High Speed Internet
Community Details
- Association fees include ground maintenance, snow removal, trash
Listing and Financial Details
- Assessor Parcel Number 415600 140.42-1-3
Map
Home Values in the Area
Average Home Value in this Area
Tax History
| Year | Tax Paid | Tax Assessment Tax Assessment Total Assessment is a certain percentage of the fair market value that is determined by local assessors to be the total taxable value of land and additions on the property. | Land | Improvement |
|---|---|---|---|---|
| 2024 | $5,701 | $331,000 | $9,700 | $321,300 |
| 2023 | $5,087 | $331,000 | $9,700 | $321,300 |
| 2022 | $4,935 | $331,000 | $9,700 | $321,300 |
| 2021 | $4,901 | $331,000 | $9,700 | $321,300 |
| 2020 | $1,533 | $331,000 | $9,700 | $321,300 |
| 2018 | $1,525 | $331,000 | $9,700 | $321,300 |
| 2017 | $1,534 | $331,000 | $9,700 | $321,300 |
| 2016 | $3,000 | $331,000 | $9,700 | $321,300 |
Property History
| Date | Event | Price | Change | Sq Ft Price |
|---|---|---|---|---|
| 08/21/2025 08/21/25 | For Sale | $549,900 | -- | $257 / Sq Ft |
Purchase History
| Date | Type | Sale Price | Title Company |
|---|---|---|---|
| Quit Claim Deed | -- | None Available | |
| Quit Claim Deed | -- | -- | |
| Quit Claim Deed | -- | None Listed On Document | |
| Quit Claim Deed | -- | None Listed On Document |
Mortgage History
| Date | Status | Loan Amount | Loan Type |
|---|---|---|---|
| Previous Owner | $440,300 | Construction | |
| Previous Owner | $0 | VA |
Similar Homes in Saratoga Springs, NY
Source: Global MLS
MLS Number: 202524294
APN: 415600-140-042-0001-003-000-0000
- 37 Donegal Way
- 28 Meditation Way
- 84 Claire Pass
- 71 Hearthstone Dr
- 4 Farmington Ave
- 27 Hopeful Ln
- 12 New Britain Dr
- 10 Sweetbriar Dr
- 38 Hearthstone Dr
- 49 Hopeful Ln
- 19 Timberlane Dr
- Stanton Plan at Forest Grove - Single Family
- Lincoln Plan at Forest Grove - Single Family
- Concord Plan at Forest Grove - Single Family
- Westerly Plan at Forest Grove - Single Family
- Castleton Plan at Forest Grove - Single Family
- Mayfield Plan at Forest Grove - Single Family
- Stockdale Plan at Forest Grove - Single Family
- Chesapeake Plan at Forest Grove - Single Family
- Cypress Twin Home Plan at Forest Grove - Twin Home
- 16 Claire Pass
- 8 Carefree Ln
- 88 Cobble Hill Dr
- 1 Mountain Ledge
- 665 Saratoga Rd
- 1 Ascot Cir
- 1 Cider Mill Way
- 524 Maple Ave Unit 1
- 148 Edie Rd
- 40 Tom Sawyer Dr
- 275 Louden Rd
- 74 Weibel Ave Unit 11HP315
- 74 Weibel Ave Unit 2MLL206
- 74 Weibel Ave Unit 4STR206
- 25 Whistler Ct Unit 209
- 30 Whistler Ct Unit 126
- 308 Excelsior Ave Unit 407
- 60 Weibel Ave Unit 3HP314
- 60 Weibel Ave Unit 3HP318
- 60 Weibel Ave Unit 4FL205






