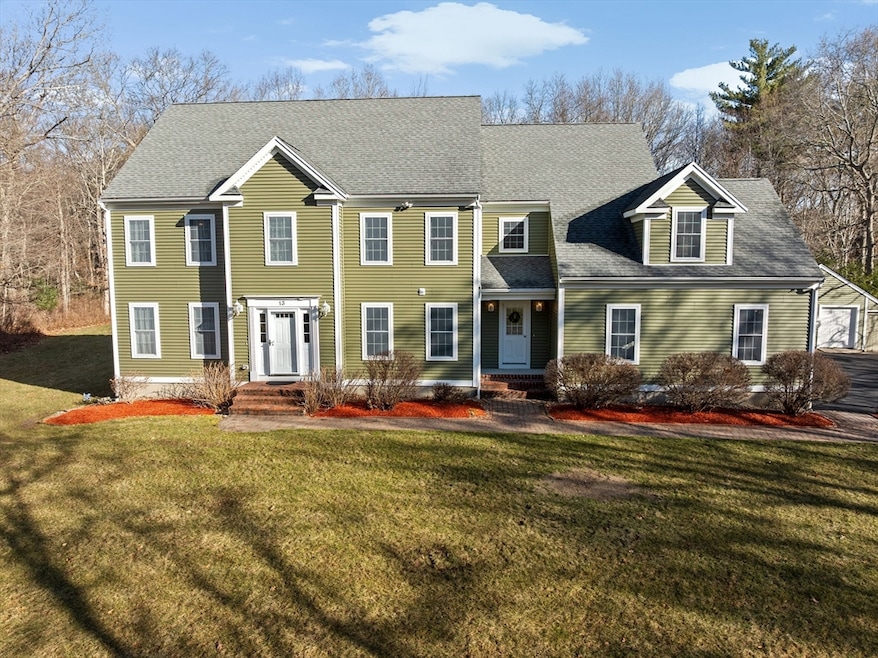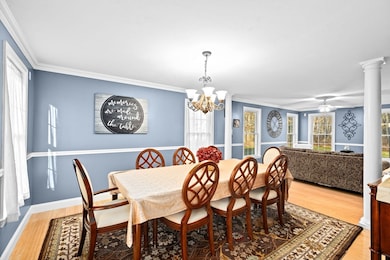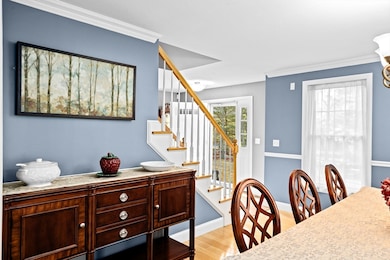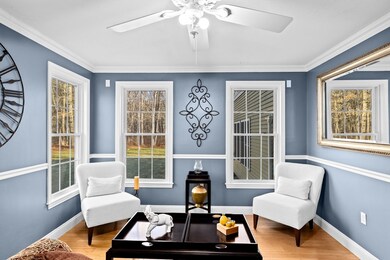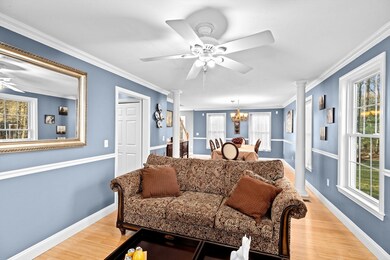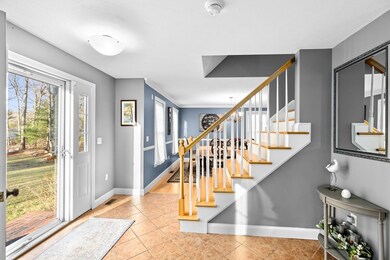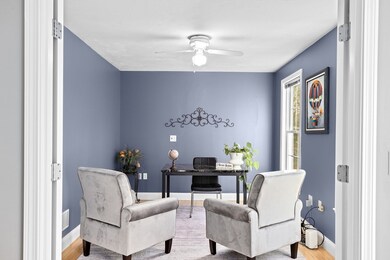13 King Philip Way East Freetown, MA 02717
Highlights
- 72,266 Sq Ft lot
- Landscaped Professionally
- Wood Flooring
- Open Floorplan
- Cathedral Ceiling
- Sun or Florida Room
About This Home
Discover this exquisite 4-bed, 2.5-bath, 4344 sq ft home in Freetown's sought-after Proprietors Acres, offered furnished as-is for a seamless move-in!The eat-in kitchen boasts incredible cabinetry and pantry space. Entertain effortlessly in the expansive four-season room with a bar and pellet stove, opening to a patio with a cozy fire pit. The family room features a cathedral ceiling and skylights. Enjoy the flexibility of first and second-floor home offices or a spacious playroom.The primary suite offers an updated en-suite bath with a walk-in shower and luxurious soaking tub. Additional bedrooms, ample closets, and another full bath are down the hall. A full walk-up attic provides easy storage. This home also includes a portable generator hook-up and a large, dry basement.Benefit from Freetown's high-speed train access to cities and the excellent local schools. At this price, this delightful sanctuary won't last long!
Home Details
Home Type
- Single Family
Est. Annual Taxes
- $8,489
Year Built
- Built in 2003
Lot Details
- 1.66 Acre Lot
- Kennel
- Landscaped Professionally
- Sprinkler System
Parking
- 15 Car Parking Spaces
Interior Spaces
- 4,344 Sq Ft Home
- Open Floorplan
- Cathedral Ceiling
- Ceiling Fan
- Skylights
- Recessed Lighting
- Window Screens
- French Doors
- Entryway
- Home Office
- Sun or Florida Room
- Center Hall
- Exterior Basement Entry
Kitchen
- Range
- Microwave
- Freezer
- Dishwasher
- Kitchen Island
- Solid Surface Countertops
Flooring
- Wood
- Wall to Wall Carpet
- Laminate
- Ceramic Tile
Bedrooms and Bathrooms
- 4 Bedrooms
- Primary bedroom located on second floor
- Linen Closet
- Walk-In Closet
- Double Vanity
- Separate Shower
- Linen Closet In Bathroom
Laundry
- Laundry on main level
- Dryer
- Washer
Accessible Home Design
- Handicap Accessible
Outdoor Features
- Outdoor Storage
- Rain Gutters
Schools
- Freetown Elemen Elementary School
- Freetown-Lakevi Middle School
- Apponequet Regi High School
Utilities
- No Cooling
- Pellet Stove burns compressed wood to generate heat
Listing and Financial Details
- Security Deposit $4,350
- Rent includes water, sewer, snow removal, gardener, furnishings (see remarks)
- 12 Month Lease Term
- Assessor Parcel Number M:248 P:36.11,4287632
Community Details
Overview
- No Home Owners Association
Pet Policy
- Call for details about the types of pets allowed
Map
Source: MLS Property Information Network (MLS PIN)
MLS Number: 73389887
APN: FREE-000248-000000-000036-000011
- 137 Chipaway Rd
- 249 Chace Rd
- 82 Braley Rd
- 35 Washburn Rd
- 10 Azel Rd
- 1619 Braley Rd Unit 97
- 1619 Braley Rd Unit 98
- 165 County Rd
- 106 County Rd
- 1475 Braley Rd Unit 20
- 86 Howland Rd
- 88 Howland Rd
- 90 Howland Rd
- 13 Lark St
- 161 Pine Island Rd
- 5 Clermont Way
- 1174 Sassaquin Ave
- 1559 Sassaquin Ave
- 1091 Tobey St
- 1022 Ivers St
