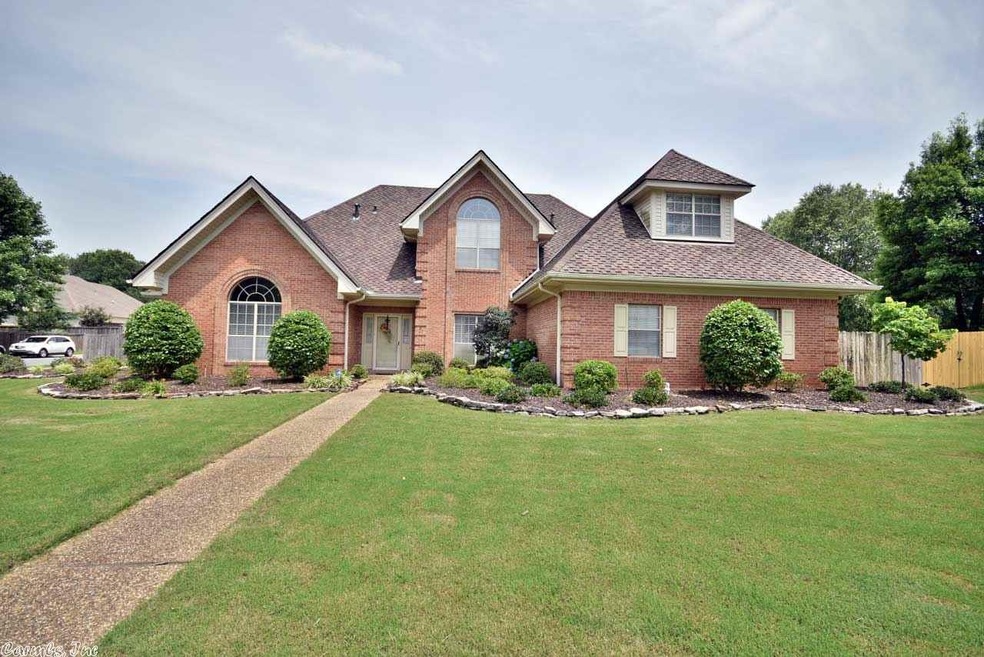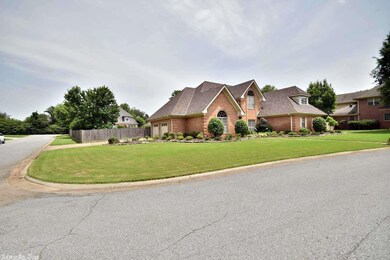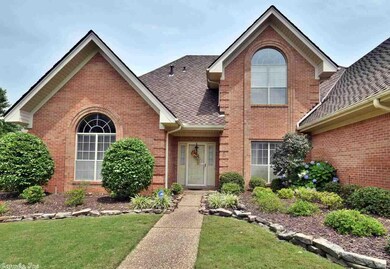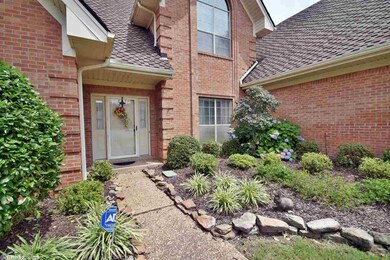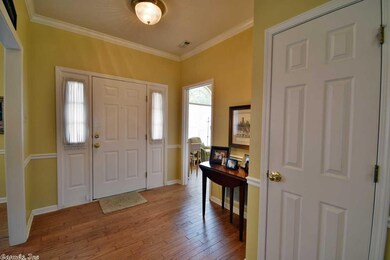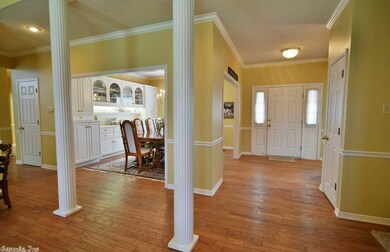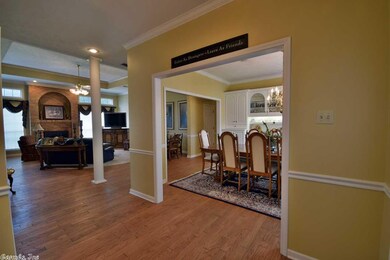
13 Kings Park Ln Conway, AR 72034
Downtown Conway NeighborhoodEstimated Value: $440,000 - $497,211
Highlights
- Traditional Architecture
- Wood Flooring
- Whirlpool Bathtub
- Jim Stone Elementary School Rated A-
- Main Floor Primary Bedroom
- Bonus Room
About This Home
As of August 2017Amazing, spacious home on a corner lot in Kingspark Subd. Large open floor plan w/built in's in dining room, living & kitchen. Kitchen has granite countertop & a lg. island. Master is down along with another bedroom or office/sunroom. 2 bedrooms up with lg. bonus room. Sprinkler system & a fenced backyard. Roof is Presidential TL shingled room w/a lifetime material warranty. New downstairs a/c unit in Apr. 2017. Seller inherited home, so there is no Property Disclosure. See "Agent Remarks"
Home Details
Home Type
- Single Family
Est. Annual Taxes
- $2,106
Year Built
- Built in 1990
Lot Details
- 0.39 Acre Lot
- Wood Fence
- Level Lot
- Sprinkler System
HOA Fees
- $4 Monthly HOA Fees
Parking
- 2 Car Garage
Home Design
- Traditional Architecture
- Brick Exterior Construction
- Slab Foundation
- Architectural Shingle Roof
- Metal Siding
Interior Spaces
- 2,993 Sq Ft Home
- 2-Story Property
- Built-in Bookshelves
- Tray Ceiling
- Wood Burning Fireplace
- Family Room
- Combination Kitchen and Dining Room
- Bonus Room
- Attic Floors
- Home Security System
Kitchen
- Breakfast Bar
- Electric Range
- Stove
- Microwave
- Dishwasher
- Disposal
Flooring
- Wood
- Carpet
- Tile
Bedrooms and Bathrooms
- 4 Bedrooms
- Primary Bedroom on Main
- Walk-In Closet
- Whirlpool Bathtub
Laundry
- Laundry Room
- Washer Hookup
Outdoor Features
- Patio
Utilities
- Central Heating and Cooling System
- Gas Water Heater
Ownership History
Purchase Details
Home Financials for this Owner
Home Financials are based on the most recent Mortgage that was taken out on this home.Purchase Details
Similar Homes in Conway, AR
Home Values in the Area
Average Home Value in this Area
Purchase History
| Date | Buyer | Sale Price | Title Company |
|---|---|---|---|
| Leigh Caly | $299,500 | None Available | |
| Mcconnell Martha | -- | None Available |
Mortgage History
| Date | Status | Borrower | Loan Amount |
|---|---|---|---|
| Open | Leigh Clay | $44,000 | |
| Open | Leigh Clay | $279,000 | |
| Closed | Leigh Caly | $284,525 |
Property History
| Date | Event | Price | Change | Sq Ft Price |
|---|---|---|---|---|
| 08/04/2017 08/04/17 | Sold | $299,500 | 0.0% | $100 / Sq Ft |
| 07/05/2017 07/05/17 | Pending | -- | -- | -- |
| 06/15/2017 06/15/17 | For Sale | $299,500 | -- | $100 / Sq Ft |
Tax History Compared to Growth
Tax History
| Year | Tax Paid | Tax Assessment Tax Assessment Total Assessment is a certain percentage of the fair market value that is determined by local assessors to be the total taxable value of land and additions on the property. | Land | Improvement |
|---|---|---|---|---|
| 2024 | $3,587 | $94,240 | $8,000 | $86,240 |
| 2023 | $3,416 | $72,300 | $8,000 | $64,300 |
| 2022 | $2,897 | $70,220 | $8,000 | $62,220 |
| 2021 | $2,648 | $70,220 | $8,000 | $62,220 |
| 2020 | $2,504 | $56,900 | $8,000 | $48,900 |
| 2019 | $2,504 | $56,900 | $8,000 | $48,900 |
| 2018 | $2,529 | $56,900 | $8,000 | $48,900 |
| 2017 | $1,756 | $56,900 | $8,000 | $48,900 |
| 2016 | $1,756 | $41,630 | $8,000 | $33,630 |
| 2015 | $2,106 | $55,040 | $8,000 | $47,040 |
| 2014 | $1,756 | $55,040 | $8,000 | $47,040 |
Agents Affiliated with this Home
-
Tami McConnell

Seller's Agent in 2017
Tami McConnell
CBRPM Conway
(501) 269-3757
8 in this area
33 Total Sales
-
Lori Quinn

Buyer's Agent in 2017
Lori Quinn
CBRPM Conway
(501) 472-7385
50 in this area
212 Total Sales
Map
Source: Cooperative Arkansas REALTORS® MLS
MLS Number: 17018088
APN: 710-09114-000
- 845 Chapel Hill Dr
- 3100 Robert Ott Cir
- 907 Heather Cir
- 902 Heather Cir
- 1045 Country Club Rd
- 00 College Ave
- 3955 College Ave
- 3188 Schichtl Dr
- 9 White Oak Dr
- 1130 Applewood Dr
- 1145 Salem Rd
- 13 Shady Valley Dr
- 283 Pickwicket Dr
- 5 Terra Cove
- 2585 Adamsbrooke Dr
- 26 Timberlane Trail
- 2608 College Ave
- 35 Forrest Ct
- 890 Heritage Point
- 18 Riviera Dr
- 13 Kings Park Ln
- 15 Kings Park Ln
- 11 Kings Park Ln
- 855 Chapel Hill Dr
- 12 Kings Park Ln
- 0 Chapel Hill Dr Unit 15006160
- 0 Chapel Hill Dr Unit 22007734
- 0 Chapel Hill Dr Unit 16021245
- 0 Chapel Hill Dr Unit 18039149
- 905 Chapel Hill Dr
- 19 Kings Park Ln
- 17 Kings Park Ln
- 9 Kings Park Ln
- 14 Kings Park Ln
- 835 Chapel Hill Dr
- 915 Chapel Hill Dr
- 8 Kings Park Ln
- 10 Kings Park Ln
- 10 Kings Park Ln
- 825 Chapel Hill Dr
