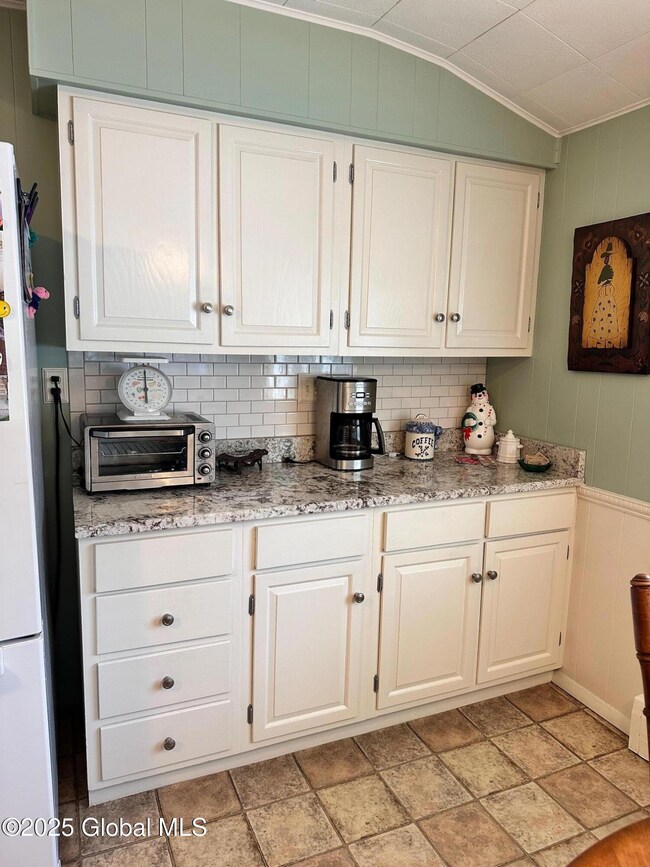
13 Ko Ln East Berne, NY 12059
Highlights
- Deeded Waterfront Access Rights
- Boat Dock
- Waterfront
- Berne-Knox-Westerlo Elementary School Rated 9+
- View of Trees or Woods
- Private Lot
About This Home
As of June 2025Welcome to lake life with this beautiful 4 bedroom/ 2 full bath home that offers privacy & lake rights & shared dock to Warners Lake. This cozy & spacious year-round home has many recent updates: brand new 1,000g septic & leach field, kitchen with granite countertops, bathrooms, hardwood floors, furnace, hot water tank, windows, metal roof & freshly painted inside and out. Spacious bedrooms, walk-in-closet & living room with a wood burning stove. Entertain or relax in the large backyard with firepit or enjoy swimming/boating in the beautiful lake. Oversized two car garage is heated with electric. Enjoy the beauty of the perennial flower gardens & sip your coffee or read a book in the three-season screen porch. Full home generator. Approximately 15 mins to Voorheesville, 30 mins to Albany
Last Agent to Sell the Property
Nicole Wilkie
Red Dog Realty Listed on: 04/15/2025
Co-Listed By
Joyce Brown
Red Dog Realty
Home Details
Home Type
- Single Family
Est. Annual Taxes
- $3,300
Year Built
- Built in 1949 | Remodeled
Lot Details
- 9,583 Sq Ft Lot
- Waterfront
- Private Lot
- Secluded Lot
- Level Lot
- Cleared Lot
- Wooded Lot
HOA Fees
- $8 Monthly HOA Fees
Parking
- 2 Car Detached Garage
- Heated Garage
- Workshop in Garage
- Garage Door Opener
- Driveway
- Off-Street Parking
Home Design
- Traditional Architecture
- Block Foundation
- Metal Roof
- Wood Siding
- Cedar Siding
- Asphalt
Interior Spaces
- 1,991 Sq Ft Home
- 2-Story Property
- Double Pane Windows
- ENERGY STAR Qualified Windows
- Living Room with Fireplace
- Dining Room
- Views of Woods
- Unfinished Basement
- Crawl Space
Kitchen
- Built-In Electric Oven
- Cooktop
- Microwave
- Stone Countertops
Flooring
- Wood
- Carpet
- Linoleum
- Tile
Bedrooms and Bathrooms
- 4 Bedrooms
- Walk-In Closet
- Bathroom on Main Level
- 2 Full Bathrooms
- Ceramic Tile in Bathrooms
Laundry
- Laundry Room
- Laundry on main level
Outdoor Features
- Deeded Waterfront Access Rights
- Access To Lake
- Docks
- Screened Patio
- Exterior Lighting
- Shed
- Enclosed Glass Porch
Utilities
- No Cooling
- Baseboard Heating
- Hot Water Heating System
- Power Generator
- Spring water is a source of water for the property
- Septic Tank
- High Speed Internet
Listing and Financial Details
- Legal Lot and Block 6.000 / 1
- Assessor Parcel Number 012000 80.18-1-6
Community Details
Recreation
- Boat Dock
Ownership History
Purchase Details
Home Financials for this Owner
Home Financials are based on the most recent Mortgage that was taken out on this home.Purchase Details
Home Financials for this Owner
Home Financials are based on the most recent Mortgage that was taken out on this home.Purchase Details
Similar Homes in the area
Home Values in the Area
Average Home Value in this Area
Purchase History
| Date | Type | Sale Price | Title Company |
|---|---|---|---|
| Warranty Deed | $164,000 | J Michael Better | |
| Warranty Deed | $164,000 | None Available | |
| Warranty Deed | $100 | -- |
Mortgage History
| Date | Status | Loan Amount | Loan Type |
|---|---|---|---|
| Open | $140,000 | New Conventional | |
| Closed | $25,000 | Credit Line Revolving | |
| Closed | $139,000 | No Value Available |
Property History
| Date | Event | Price | Change | Sq Ft Price |
|---|---|---|---|---|
| 06/02/2025 06/02/25 | Sold | $322,800 | -2.2% | $162 / Sq Ft |
| 04/24/2025 04/24/25 | Pending | -- | -- | -- |
| 04/15/2025 04/15/25 | For Sale | $329,900 | -- | $166 / Sq Ft |
Tax History Compared to Growth
Tax History
| Year | Tax Paid | Tax Assessment Tax Assessment Total Assessment is a certain percentage of the fair market value that is determined by local assessors to be the total taxable value of land and additions on the property. | Land | Improvement |
|---|---|---|---|---|
| 2024 | $3,344 | $98,700 | $10,500 | $88,200 |
| 2023 | $3,316 | $98,700 | $10,500 | $88,200 |
| 2022 | $1,504 | $98,700 | $10,500 | $88,200 |
| 2021 | $2,733 | $98,700 | $10,500 | $88,200 |
| 2020 | $3,758 | $98,700 | $10,500 | $88,200 |
| 2019 | $2,549 | $98,700 | $10,500 | $88,200 |
| 2018 | $3,701 | $98,700 | $10,500 | $88,200 |
| 2017 | $3,783 | $98,700 | $10,500 | $88,200 |
| 2016 | $3,769 | $98,700 | $10,500 | $88,200 |
| 2015 | -- | $98,700 | $10,500 | $88,200 |
| 2014 | -- | $98,700 | $10,500 | $88,200 |
Agents Affiliated with this Home
-
N
Seller's Agent in 2025
Nicole Wilkie
Red Dog Realty
-
J
Seller Co-Listing Agent in 2025
Joyce Brown
Red Dog Realty
-
Lynn Lecours

Buyer's Agent in 2025
Lynn Lecours
Equitas Realty
(518) 253-9377
33 Total Sales
Map
Source: Global MLS
MLS Number: 202515273
APN: 012000-080-018-0001-006-000-0000
- 1718 Thacher Park Rd
- L38 Pitcher Ln
- 94 Main St
- 20 Lakeview Rd
- 18 Main St
- 42 Sweetie Ln
- 58 Filkins Hill Rd
- 99 Tabor Rd
- 783 Woodstock Rd Unit Lot 35
- 783 Woodstock Rd Unit Lot 3
- 1707 Helderberg Trail
- 1652 Warners Lake Rd
- L15.21 Zimmer Rd
- 31 W Shore Dr
- 66 E Shore Dr
- 11 Filkins Ln
- L18 Knox Cave Rd
- 2457 Berne Altamont Rd
- 1927 Berne Altamont Rd
- 664 Gifford Hollow Rd






