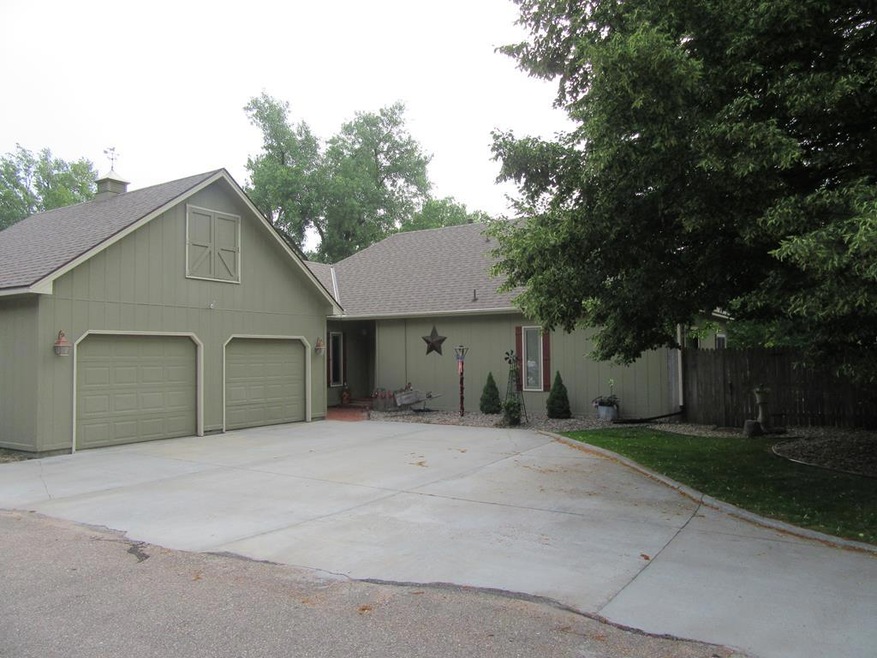
13 Kuester Lake Grand Island, NE 68801
Estimated Value: $267,000 - $336,000
Highlights
- Waterfront
- Ranch Style House
- Screened Porch
- Deck
- Wood Flooring
- 2 Car Attached Garage
About This Home
As of July 2018Lake View. Additional 240 sq ft porch overlooking lake! Association Beach Area & Tennis Court. Storage area above garage. Homeowner is partially exempt from 2017 R.E. taxes. Screened patio w/ 2 sky lite & brick flooring. 2 car garage. Kitchen appliances included. HOA Dues $400 per year. Built-in bookcase in living room stays.
Home Details
Home Type
- Single Family
Est. Annual Taxes
- $1,441
Year Built
- Built in 1977
Lot Details
- Waterfront
- Landscaped
- Sprinklers on Timer
HOA Fees
- $400 Monthly HOA Fees
Parking
- 2 Car Attached Garage
- Garage Door Opener
Home Design
- Ranch Style House
- Slab Foundation
- Frame Construction
- Asphalt Roof
- Wood Siding
Interior Spaces
- 1,685 Sq Ft Home
- Window Treatments
- Sliding Doors
- Sunken Living Room
- Combination Kitchen and Dining Room
- Screened Porch
Kitchen
- Eat-In Kitchen
- Electric Range
- Microwave
- Dishwasher
Flooring
- Wood
- Carpet
Bedrooms and Bathrooms
- 2 Main Level Bedrooms
- 2 Full Bathrooms
Laundry
- Laundry on main level
- Laundry in Kitchen
Home Security
- Storm Doors
- Fire and Smoke Detector
Outdoor Features
- Deck
Schools
- Seedling Mile Elementary School
- Barr Middle School
- Grand Island Senior High School
Utilities
- Forced Air Heating and Cooling System
- Natural Gas Connected
- Well
- Gas Water Heater
- Septic Tank
- Cable TV Available
Community Details
- Kuester Lake Subdivision
Listing and Financial Details
- Assessor Parcel Number 400274108
Ownership History
Purchase Details
Home Financials for this Owner
Home Financials are based on the most recent Mortgage that was taken out on this home.Similar Homes in Grand Island, NE
Home Values in the Area
Average Home Value in this Area
Purchase History
| Date | Buyer | Sale Price | Title Company |
|---|---|---|---|
| Taylor Jon P | -- | Advantage Title Services |
Property History
| Date | Event | Price | Change | Sq Ft Price |
|---|---|---|---|---|
| 07/30/2018 07/30/18 | Sold | $249,900 | 0.0% | $148 / Sq Ft |
| 07/03/2018 07/03/18 | Pending | -- | -- | -- |
| 07/03/2018 07/03/18 | For Sale | $249,900 | -- | $148 / Sq Ft |
Tax History Compared to Growth
Tax History
| Year | Tax Paid | Tax Assessment Tax Assessment Total Assessment is a certain percentage of the fair market value that is determined by local assessors to be the total taxable value of land and additions on the property. | Land | Improvement |
|---|---|---|---|---|
| 2024 | $2,681 | $219,511 | $18,000 | $201,511 |
| 2023 | $2,681 | $172,395 | $18,000 | $154,395 |
| 2022 | $3,070 | $180,426 | $0 | $180,426 |
| 2021 | $3,114 | $180,426 | $0 | $180,426 |
| 2020 | $3,041 | $180,426 | $0 | $180,426 |
| 2019 | $2,773 | $158,121 | $0 | $158,121 |
| 2017 | $1,441 | $158,121 | $18,000 | $140,121 |
| 2016 | $2,794 | $158,121 | $18,000 | $140,121 |
| 2015 | $2,723 | $151,694 | $18,000 | $133,694 |
| 2014 | $2,850 | $151,694 | $18,000 | $133,694 |
Agents Affiliated with this Home
-
Tim Plate

Seller's Agent in 2018
Tim Plate
Nebraska Estate Homes
(308) 383-4116
50 Total Sales
Map
Source: Grand Island Board of REALTORS®
MLS Number: 20180620
APN: 400274108
- 13 Kuester Lake
- 69 Kuesters Lake Rd
- 14 Kuester Lake
- 66 Kuesters Lake Rd
- 15 Kuesters Lake Rd
- 12 Kuesters Lake Rd
- 12 Kuester Lake
- 15 Kuester Lake
- 11 Kuesters Lake Rd
- 11 Kuester Lake
- 16 Kuester Lake
- 10 Kuester Lake
- 17 Kuester Lake
- 61 Kuester Lake
- 62 Kuester Lake
- 18 Kuesters Lake Rd
- 18 Kuester Lake
- 63 Kuester Lake
- 59 Kuesters Lake Rd
- 64 Kuester Lake
