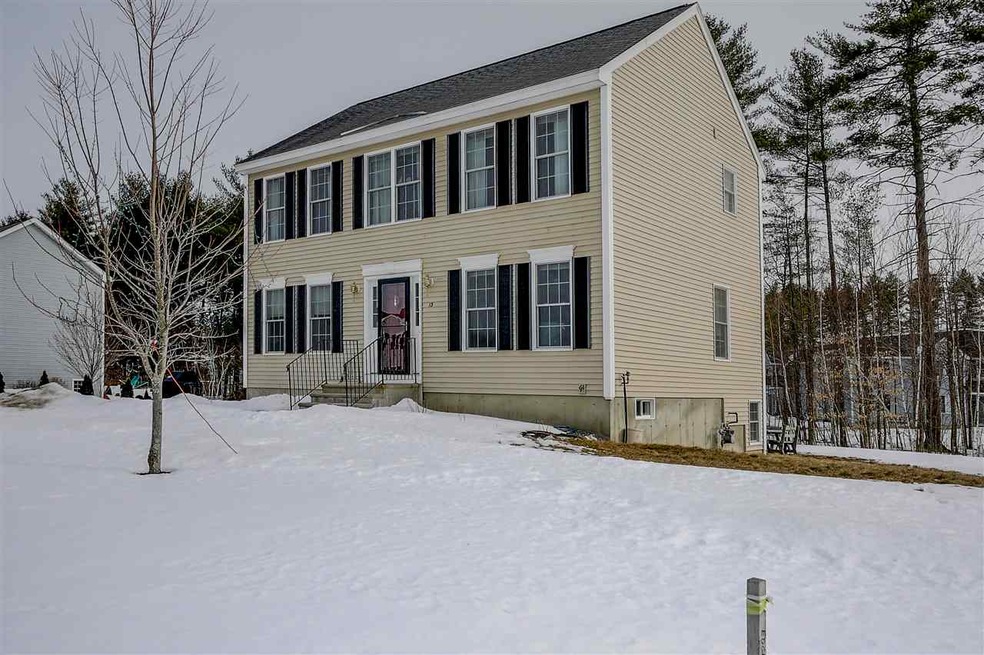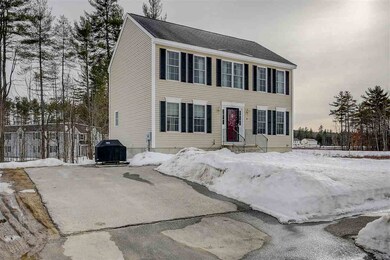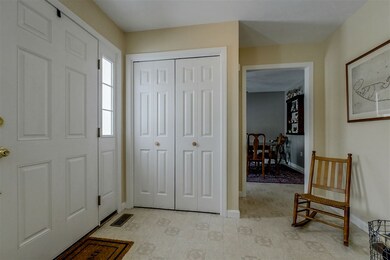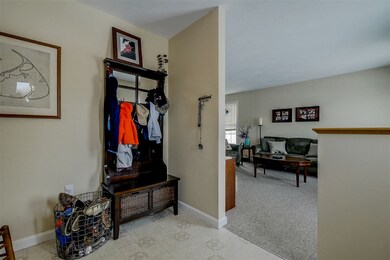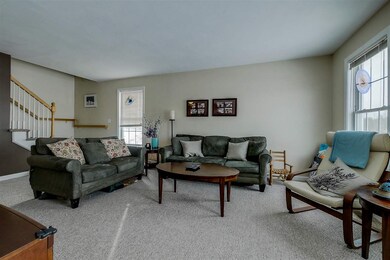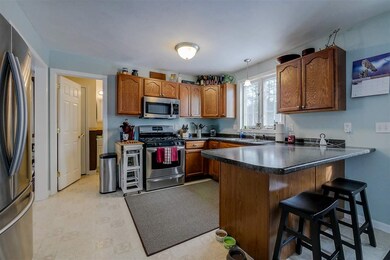
13 Kyle Rd Concord, NH 03303
Penacook NeighborhoodHighlights
- Colonial Architecture
- Level Lot
- Walk-Up Access
- Forced Air Heating System
About This Home
As of April 2017Welcome to 13 Kyle Road! A Classic Colonial with an open flow floorplan. The first floor of this property features a welcoming entry, large living room that opens up to a spacious well equipped kitchen. Just off of the kitchen is a formal dining room and also a three quarter bath. On the second level you will find a Master Bedroom with a large walk in closet, 2 other good size bedrooms and a flex room that can serve as an office, craft room, or homework room. The main mechanicals are all under 10 years old and the basement offers plenty of storage space. Make this home yours today!
Home Details
Home Type
- Single Family
Est. Annual Taxes
- $6,878
Year Built
- Built in 2006
Lot Details
- 0.3 Acre Lot
- Level Lot
- Property is zoned RM
Parking
- Paved Parking
Home Design
- Colonial Architecture
- Concrete Foundation
- Wood Frame Construction
- Shingle Roof
- Vinyl Siding
Interior Spaces
- 2-Story Property
- Unfinished Basement
- Walk-Up Access
Kitchen
- Stove
- Microwave
- Dishwasher
Bedrooms and Bathrooms
- 3 Bedrooms
- 2 Full Bathrooms
Utilities
- Forced Air Heating System
- Heating System Uses Natural Gas
- 100 Amp Service
- Water Heater
Ownership History
Purchase Details
Home Financials for this Owner
Home Financials are based on the most recent Mortgage that was taken out on this home.Purchase Details
Purchase Details
Home Financials for this Owner
Home Financials are based on the most recent Mortgage that was taken out on this home.Similar Home in Concord, NH
Home Values in the Area
Average Home Value in this Area
Purchase History
| Date | Type | Sale Price | Title Company |
|---|---|---|---|
| Not Resolvable | $245,000 | -- | |
| Foreclosure Deed | $168,300 | -- | |
| Foreclosure Deed | $168,300 | -- | |
| Deed | $246,600 | -- | |
| Deed | $246,600 | -- |
Mortgage History
| Date | Status | Loan Amount | Loan Type |
|---|---|---|---|
| Open | $230,500 | Stand Alone Refi Refinance Of Original Loan | |
| Closed | $241,008 | FHA | |
| Closed | $240,562 | FHA | |
| Previous Owner | $247,093 | Purchase Money Mortgage | |
| Closed | $0 | No Value Available |
Property History
| Date | Event | Price | Change | Sq Ft Price |
|---|---|---|---|---|
| 04/14/2017 04/14/17 | Sold | $245,000 | -2.0% | $150 / Sq Ft |
| 02/27/2017 02/27/17 | Pending | -- | -- | -- |
| 02/23/2017 02/23/17 | For Sale | $250,000 | +33.7% | $153 / Sq Ft |
| 06/29/2012 06/29/12 | Sold | $187,000 | -0.3% | $115 / Sq Ft |
| 05/25/2012 05/25/12 | Pending | -- | -- | -- |
| 04/30/2012 04/30/12 | For Sale | $187,500 | -- | $115 / Sq Ft |
Tax History Compared to Growth
Tax History
| Year | Tax Paid | Tax Assessment Tax Assessment Total Assessment is a certain percentage of the fair market value that is determined by local assessors to be the total taxable value of land and additions on the property. | Land | Improvement |
|---|---|---|---|---|
| 2024 | $9,186 | $299,800 | $104,000 | $195,800 |
| 2023 | $8,739 | $299,800 | $104,000 | $195,800 |
| 2022 | $8,733 | $299,800 | $104,000 | $195,800 |
| 2021 | $8,315 | $297,300 | $104,000 | $193,300 |
| 2020 | $8,045 | $268,800 | $75,500 | $193,300 |
| 2019 | $8,201 | $240,500 | $68,700 | $171,800 |
| 2018 | $7,883 | $234,600 | $68,700 | $165,900 |
| 2017 | $7,727 | $227,800 | $65,300 | $162,500 |
| 2016 | $6,054 | $218,800 | $65,300 | $153,500 |
| 2015 | $6,878 | $206,500 | $63,300 | $143,200 |
| 2014 | $6,689 | $206,500 | $63,300 | $143,200 |
| 2013 | -- | $199,000 | $63,300 | $135,700 |
| 2012 | -- | $193,100 | $63,300 | $129,800 |
Agents Affiliated with this Home
-

Seller's Agent in 2017
Jason Francoeur
EXP Realty
(603) 674-3384
45 Total Sales
-

Buyer's Agent in 2017
Michelle Gannon
Coldwell Banker Classic Realty
(603) 494-7327
180 Total Sales
-
B
Seller's Agent in 2012
Bill Perry
Keeler Family Realtors
11 Total Sales
Map
Source: PrimeMLS
MLS Number: 4619059
APN: CNCD-000193P-000000-000053
- 37 Alice Dr Unit 93
- 25 Cheryl Dr
- 30 Alice Dr
- 13 Suffolk Rd Unit 4
- 13 Suffolk Rd Unit 3
- 13 Suffolk Rd Unit 2
- 13 Suffolk Rd Unit 1
- 4 Leanne Dr
- 129 Fisherville Rd Unit 47
- 8 Leanne Dr
- 120 Fisherville Rd Unit 29
- 120 Fisherville Rd Unit 8
- 120 Fisherville Rd Unit 94
- 120 Fisherville Rd Unit 103
- 120 Fisherville Rd Unit 176
- 6 Hobart St
- 4 Tanager Cir Unit 4
- 4 Tanager Cir Unit 3
- 4 Tanager Cir Unit 2
- 4 Tanager Cir Unit 1
