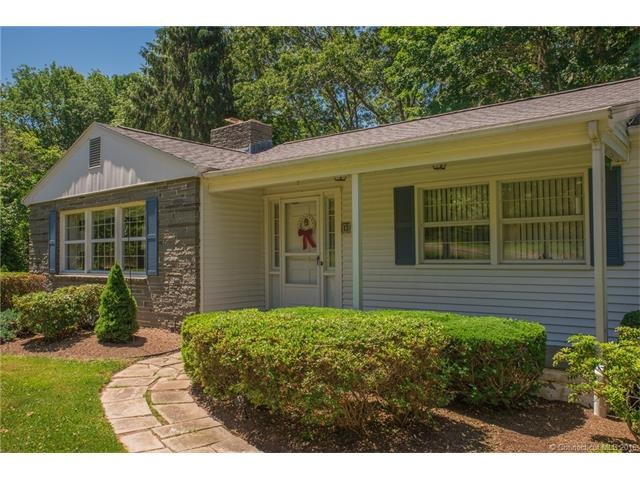
13 Laurel Hill Dr Niantic, CT 06357
Highlights
- Ranch Style House
- Attic
- Heated Enclosed Porch
- East Lyme Middle School Rated A-
- 2 Fireplaces
- 2 Car Attached Garage
About This Home
As of December 2016Beautifully maintained home in terrific location in neighborhood setting with landscaped grounds, yet near highway, shopping, and community center. NEW central air conditioning installed in 2015. Spacious eat-in Kitchen, large Living room with handsome stone fireplace and Dining room. Bright and cheerful Sunroom and finished Recreation room with fireplace and many windows on lower level. Three Bedrooms and two full baths complete this home. Seasonal views of Gorton Pond. Original owners have lovingly cared for this home.
Home Details
Home Type
- Single Family
Est. Annual Taxes
- $4,482
Year Built
- Built in 1962
HOA Fees
- $3 Monthly HOA Fees
Home Design
- Ranch Style House
- Vinyl Siding
Interior Spaces
- 2,094 Sq Ft Home
- 2 Fireplaces
- Heated Enclosed Porch
- Attic or Crawl Hatchway Insulated
- Laundry Room
Kitchen
- Cooktop with Range Hood
- Microwave
- Dishwasher
Bedrooms and Bathrooms
- 3 Bedrooms
Basement
- Heated Basement
- Walk-Out Basement
- Basement Fills Entire Space Under The House
Parking
- 2 Car Attached Garage
- Basement Garage
- Tuck Under Garage
- Automatic Garage Door Opener
- Driveway
Schools
- Pboe Elementary School
- East Lyme Middle School
- East Lyme High School
Utilities
- Central Air
- Baseboard Heating
- Heating System Uses Oil
- Oil Water Heater
- Fuel Tank Located in Garage
- Cable TV Available
Additional Features
- Patio
- 0.58 Acre Lot
Community Details
- Association fees include insurance
Ownership History
Purchase Details
Home Financials for this Owner
Home Financials are based on the most recent Mortgage that was taken out on this home.Purchase Details
Purchase Details
Map
Similar Home in Niantic, CT
Home Values in the Area
Average Home Value in this Area
Purchase History
| Date | Type | Sale Price | Title Company |
|---|---|---|---|
| Warranty Deed | $210,000 | None Available | |
| Warranty Deed | $255,000 | -- | |
| Deed | -- | -- |
Mortgage History
| Date | Status | Loan Amount | Loan Type |
|---|---|---|---|
| Open | $168,000 | Purchase Money Mortgage | |
| Previous Owner | $145,000 | Unknown |
Property History
| Date | Event | Price | Change | Sq Ft Price |
|---|---|---|---|---|
| 01/15/2017 01/15/17 | Rented | $1,850 | 0.0% | -- |
| 01/06/2017 01/06/17 | Under Contract | -- | -- | -- |
| 01/01/2017 01/01/17 | For Rent | $1,850 | 0.0% | -- |
| 12/27/2016 12/27/16 | Sold | $255,000 | -8.6% | $122 / Sq Ft |
| 12/06/2016 12/06/16 | Pending | -- | -- | -- |
| 10/05/2016 10/05/16 | Price Changed | $279,000 | -5.4% | $133 / Sq Ft |
| 09/08/2016 09/08/16 | Price Changed | $295,000 | -9.2% | $141 / Sq Ft |
| 06/20/2016 06/20/16 | For Sale | $325,000 | -- | $155 / Sq Ft |
Tax History
| Year | Tax Paid | Tax Assessment Tax Assessment Total Assessment is a certain percentage of the fair market value that is determined by local assessors to be the total taxable value of land and additions on the property. | Land | Improvement |
|---|---|---|---|---|
| 2024 | $6,305 | $239,260 | $93,590 | $145,670 |
| 2023 | $5,953 | $239,260 | $93,590 | $145,670 |
| 2022 | $5,704 | $239,260 | $93,590 | $145,670 |
| 2021 | $5,247 | $184,030 | $93,590 | $90,440 |
| 2020 | $5,219 | $184,030 | $93,590 | $90,440 |
| 2019 | $5,188 | $184,030 | $93,590 | $90,440 |
| 2018 | $5,033 | $184,030 | $93,590 | $90,440 |
| 2017 | $4,814 | $184,030 | $93,590 | $90,440 |
| 2016 | $4,482 | $176,750 | $93,590 | $83,160 |
| 2015 | $4,367 | $176,750 | $93,590 | $83,160 |
| 2014 | $4,247 | $176,750 | $93,590 | $83,160 |
Source: SmartMLS
MLS Number: N10143422
APN: ELYM-002101-000032
- 5 Marjories Way
- 205 Flanders Rd
- 91 Riverview Rd Unit 9B
- 6 Kaatskill Ln
- 8 Sycamore Rd
- 64 Society Rd
- 33 Woodland Rd
- 2 Chestnut Dr Unit 2
- 4 Amberly Ln
- 9 Knollwood Rd
- 11 King Arthur Dr Unit 6G
- 11 King Arthur Dr Unit 8K
- 6 Honeysuckle Ln Unit 6
- 1 Dogwood Ln
- 25 Sleepy Hollow Rd
- 120 E Pattagansett Rd
- 69 Quarry Dock Rd
- 49 Whiting Farms Ln
- 47 Whiting Farm Ln Unit 47
- 6 Jeremy Dr
