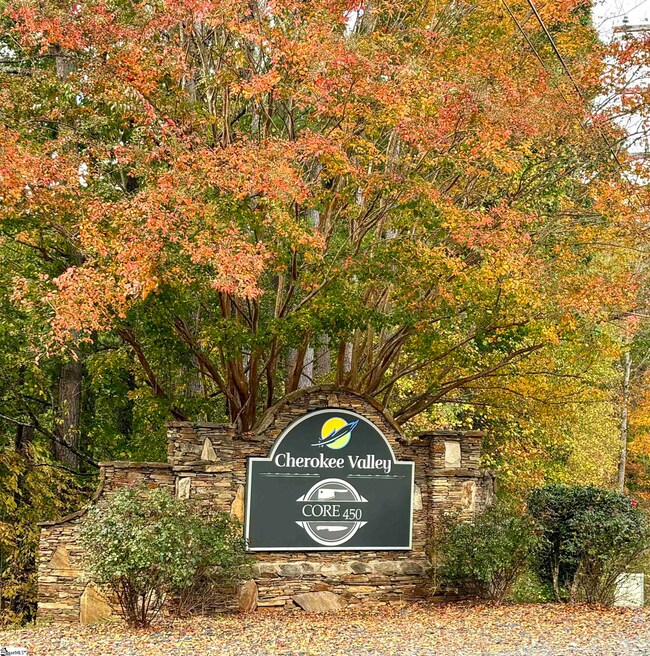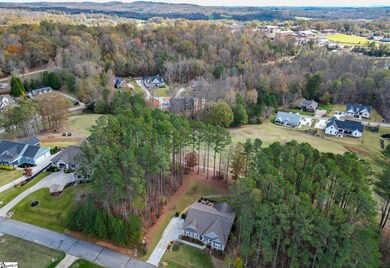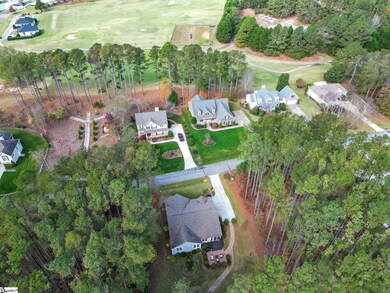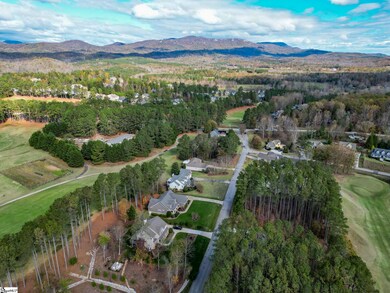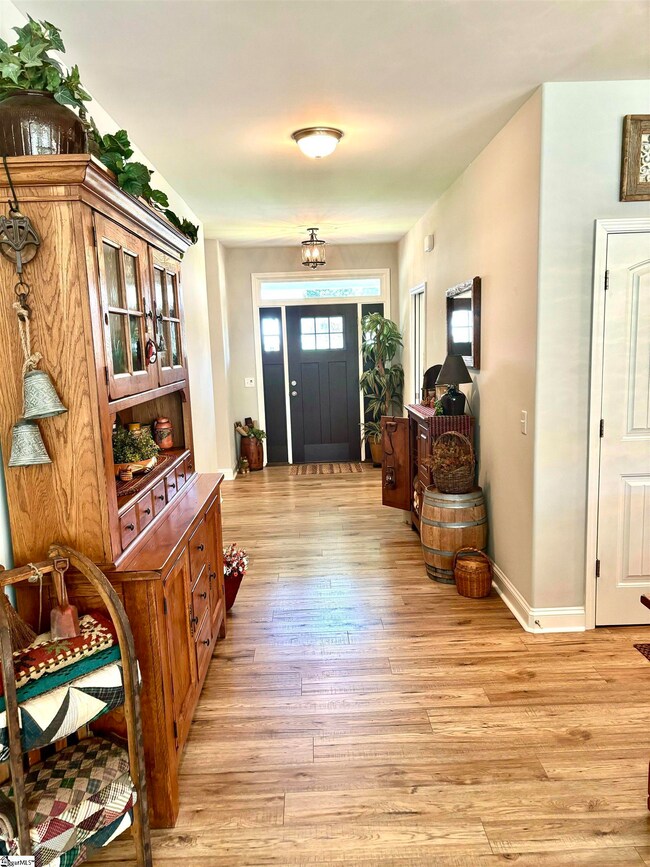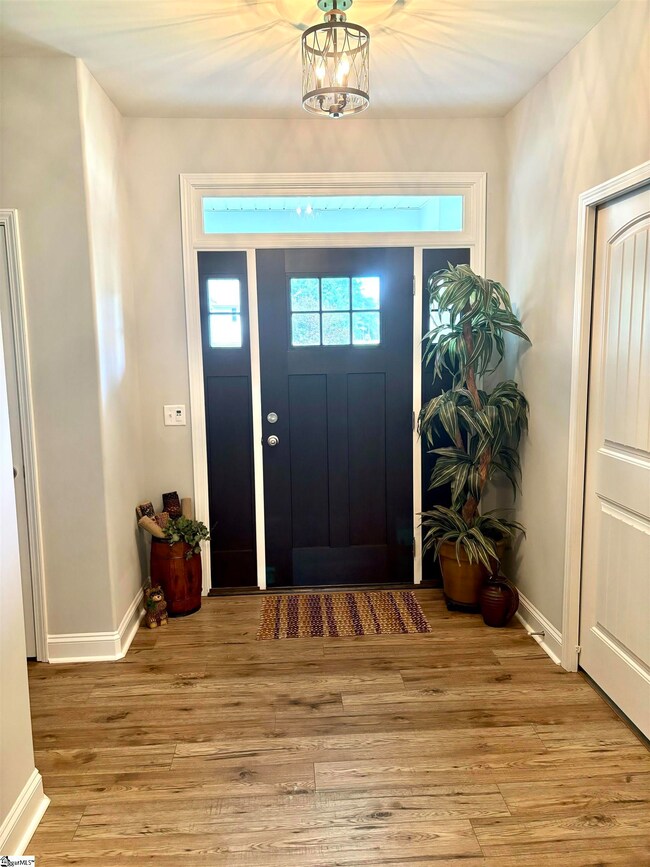
13 Laurelcrest Ln Travelers Rest, SC 29690
Highlights
- On Golf Course
- Open Floorplan
- Great Room
- Tigerville Elementary School Rated A
- Craftsman Architecture
- Granite Countertops
About This Home
As of December 202413 LAURELCREST LANE in Travelers Rest is on the Golf course of Cherokee Valley Course and Club. Having a functional open floor plan all on ONE LEVEL it will work for any and everyone. Offering 3 BR 2 BATH PLUS an OFFICE filled with delight. Located on the 4th Fairway you watch golf from your easy breeze screen porch or step out on the brick patio. The landscape is rich with hardscape, zoysia lawn, flowering plants, river rock and more. What a place to prop your feet, take a nap or entertain year round! 3 BRs 2 Baths with a handsome office featuring history filled wood from on old church, The Granite Kitchen with breakfast bar is open to the Great room, dining and the views. Vaulted ceilings and a beautiful FP are some of the features. The master Bedroom suite has a beautiful view, large walk-in shower, dual vanity and separate soaking tub. This is a split BR plan with an office large enough to home your treadmill too. Side entry garage, level yard make easy access. Under $600,000 is a find here in Cherokee Valley. The new restaurant (core of the Community) is a must try on your visit to Cherokee Valley. Golf, swimming, food, music and events give you a vacation at home. Call TODAY The listing agent...... Lives in Cherokee Valley!
Last Agent to Sell the Property
Realty One Group Freedom License #31856 Listed on: 10/08/2024

Home Details
Home Type
- Single Family
Est. Annual Taxes
- $2,632
Lot Details
- 0.39 Acre Lot
- Lot Dimensions are 97x164x118x149
- On Golf Course
- Level Lot
- Sprinkler System
- Few Trees
HOA Fees
- $24 Monthly HOA Fees
Parking
- 2 Car Attached Garage
Home Design
- Craftsman Architecture
- Ranch Style House
- Architectural Shingle Roof
- Stone Exterior Construction
Interior Spaces
- 1,967 Sq Ft Home
- 1,800-1,999 Sq Ft Home
- Open Floorplan
- Smooth Ceilings
- Ceiling Fan
- Circulating Fireplace
- Insulated Windows
- Great Room
- Combination Dining and Living Room
- Home Office
- Screened Porch
- Luxury Vinyl Plank Tile Flooring
- Crawl Space
- Fire and Smoke Detector
Kitchen
- Walk-In Pantry
- Free-Standing Electric Range
- Built-In Microwave
- Dishwasher
- Granite Countertops
- Disposal
Bedrooms and Bathrooms
- 3 Main Level Bedrooms
- Walk-In Closet
- 2 Full Bathrooms
Laundry
- Laundry Room
- Laundry on main level
- Dryer
- Washer
Attic
- Storage In Attic
- Pull Down Stairs to Attic
Outdoor Features
- Patio
Schools
- Tigerville Elementary School
- Blue Ridge Middle School
- Blue Ridge High School
Utilities
- Forced Air Heating and Cooling System
- Underground Utilities
- Electric Water Heater
- Cable TV Available
Community Details
- Tom Ronald HOA
- Cherokee Valley Subdivision
- Mandatory home owners association
Listing and Financial Details
- Tax Lot 49
- Assessor Parcel Number 0650.06-01-020.00
Ownership History
Purchase Details
Home Financials for this Owner
Home Financials are based on the most recent Mortgage that was taken out on this home.Purchase Details
Home Financials for this Owner
Home Financials are based on the most recent Mortgage that was taken out on this home.Purchase Details
Home Financials for this Owner
Home Financials are based on the most recent Mortgage that was taken out on this home.Purchase Details
Purchase Details
Similar Homes in Travelers Rest, SC
Home Values in the Area
Average Home Value in this Area
Purchase History
| Date | Type | Sale Price | Title Company |
|---|---|---|---|
| Deed | $550,000 | None Listed On Document | |
| Deed | $550,000 | None Listed On Document | |
| Deed | $425,000 | None Available | |
| Deed | $27,500 | None Available | |
| Deed | $74,000 | -- | |
| Deed | $55,900 | -- |
Mortgage History
| Date | Status | Loan Amount | Loan Type |
|---|---|---|---|
| Previous Owner | $135,000 | New Conventional | |
| Previous Owner | $160,700 | New Conventional | |
| Previous Owner | $172,000 | New Conventional | |
| Previous Owner | $172,000 | Construction |
Property History
| Date | Event | Price | Change | Sq Ft Price |
|---|---|---|---|---|
| 12/20/2024 12/20/24 | Sold | $550,000 | -6.6% | $306 / Sq Ft |
| 10/08/2024 10/08/24 | For Sale | $589,000 | +2041.8% | $327 / Sq Ft |
| 01/19/2016 01/19/16 | Sold | $27,500 | -8.0% | -- |
| 01/04/2016 01/04/16 | Pending | -- | -- | -- |
| 12/02/2015 12/02/15 | For Sale | $29,900 | -- | -- |
Tax History Compared to Growth
Tax History
| Year | Tax Paid | Tax Assessment Tax Assessment Total Assessment is a certain percentage of the fair market value that is determined by local assessors to be the total taxable value of land and additions on the property. | Land | Improvement |
|---|---|---|---|---|
| 2024 | $2,361 | $16,110 | $2,520 | $13,590 |
| 2023 | $2,361 | $16,110 | $2,520 | $13,590 |
| 2022 | $2,534 | $16,110 | $2,520 | $13,590 |
| 2021 | $1,399 | $10,690 | $1,800 | $8,890 |
| 2020 | $1,293 | $10,420 | $2,000 | $8,420 |
| 2019 | $1,295 | $10,420 | $2,000 | $8,420 |
| 2018 | $1,267 | $10,420 | $2,000 | $8,420 |
| 2017 | $1,561 | $10,420 | $2,000 | $8,420 |
| 2016 | $859 | $50,000 | $50,000 | $0 |
| 2015 | $859 | $50,000 | $50,000 | $0 |
| 2014 | $786 | $46,282 | $46,282 | $0 |
Agents Affiliated with this Home
-
Carol Sherman

Seller's Agent in 2024
Carol Sherman
Realty One Group Freedom
(864) 884-4001
80 in this area
84 Total Sales
-
Melody Bell

Buyer's Agent in 2024
Melody Bell
Western Upstate Keller William
(864) 353-7355
1 in this area
152 Total Sales
Map
Source: Greater Greenville Association of REALTORS®
MLS Number: 1539067
APN: 0650.06-01-020.00
- 10 Laurelcrest Ln
- 5 Laurelcrest Ln
- 28 Laurelcrest Ln
- 120 Club Cart Rd
- 104 Bryans Way
- 11 Silkvine Ct
- 101 Lord Byron Ln
- 15 Falling Leaf Dr
- 104 Signature Dr
- 204 Lord Byron Ln
- 5 Maxfli Ct
- 202 Signature Dr
- 121 Laurel Valley Way
- 39 Timberline Dr
- 300 Wedge Way
- 14 Valley Crest Ct
- 309 Laurel Valley Way
- 0 Laurel Valley Way
- 313 Laurel Valley Way
- 317 Laurel Valley Way

