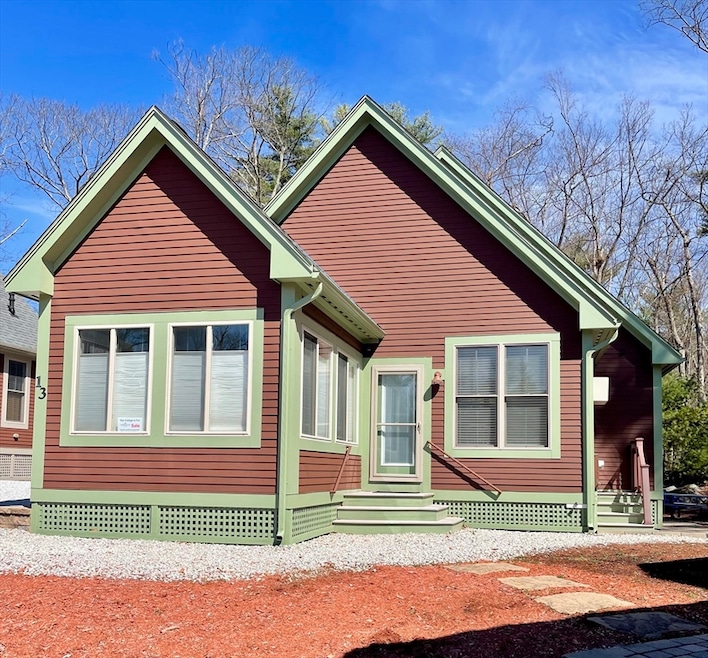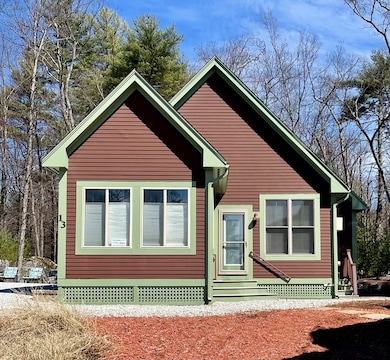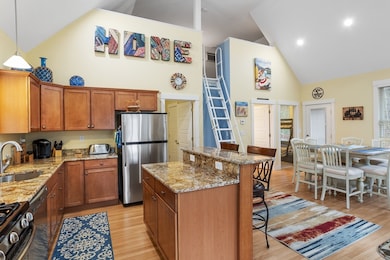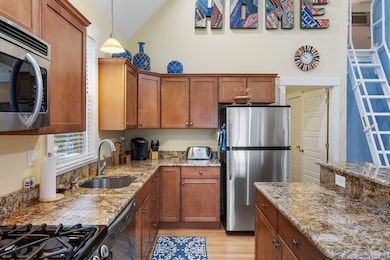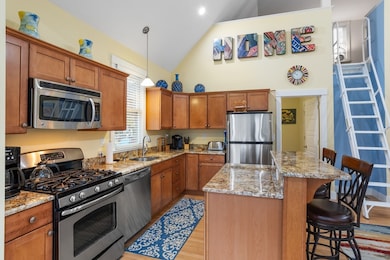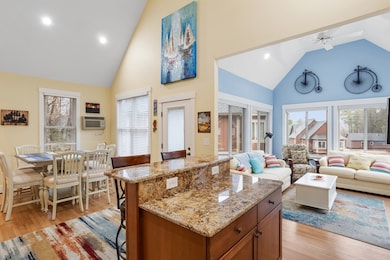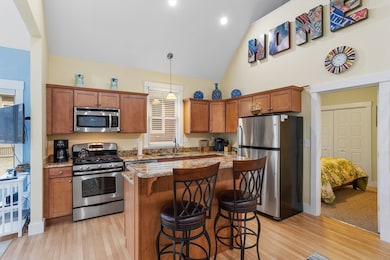
13 Lazy Day Dr Unit 13 Westford, MA 01886
Highlights
- Community Beach Access
- Boat Dock
- Medical Services
- Day Elementary School Rated A
- Fitness Center
- Heated In Ground Pool
About This Home
As of June 2025FULLY FURNISHED, GOLF CART, LOFT AREA, EXTRA HALF BATH, CENTRAL HEAT & AC (+ original heat/AC wall unit), MULTI-COLORED GRANITE COUNTERS IN KITCHEN & BOTH BATHS, & CUSTOMIZED WALKWAY, PRIVATE PATIO! This Juniper model w/ all new interior paint in 2023 features an open-concept floorplan w/vaulted ceilings, easy-care vinyl flooring, kitchen w/stainless steel appliances, center island w/barstools & plenty of cabinet space. The bedrooms have cozy berber carpeting and a bureau in each closet for extra storage; one bedroom features the extra half bath, and the other has washer & dryer. Additional storage space in attached shed and under unit. Start making memories with all that Summer Village has to offer: 2 heated pools, tennis, basketball, pickle ball, putting green, restaurant/lounge, fitness center, private beach, fishing, canoes, kayaks, and post office and general store too! SUMMER VILLAGE IS A SEASONAL VACATION COMMUNITY, OPEN MID-APRIL TO MID-OCTOBER
Last Agent to Sell the Property
Barrett Sotheby's International Realty Listed on: 03/25/2025
Home Details
Home Type
- Single Family
Est. Annual Taxes
- $3,900
Year Built
- Built in 2012
Lot Details
- Near Conservation Area
HOA Fees
- $532 Monthly HOA Fees
Home Design
- Shingle Roof
Interior Spaces
- 800 Sq Ft Home
- 1-Story Property
- Open Floorplan
- Vaulted Ceiling
- Ceiling Fan
- Recessed Lighting
- Decorative Lighting
- Loft
- Exterior Basement Entry
- Security Gate
Kitchen
- Stove
- Range
- Microwave
- Dishwasher
- Stainless Steel Appliances
- Kitchen Island
- Solid Surface Countertops
Flooring
- Wall to Wall Carpet
- Vinyl
Bedrooms and Bathrooms
- 2 Bedrooms
- Bathtub with Shower
Laundry
- Laundry in unit
- Dryer
- Washer
Parking
- 2 Car Parking Spaces
- Stone Driveway
- Off-Street Parking
- Deeded Parking
Outdoor Features
- Heated In Ground Pool
- Patio
- Outdoor Storage
Utilities
- Cooling System Mounted In Outer Wall Opening
- Forced Air Heating and Cooling System
- Heating System Uses Natural Gas
- Wall Furnace
- Well
- Private Sewer
Listing and Financial Details
- Assessor Parcel Number M:0044.0 P:0040 S:0169,4872425
Community Details
Overview
- Association fees include water, sewer, insurance, road maintenance, ground maintenance, snow removal, trash, reserve funds
- Summer Village At The Pond Community
Amenities
- Medical Services
- Common Area
- Shops
- Clubhouse
Recreation
- Boat Dock
- Community Beach Access
- Tennis Courts
- Pickleball Courts
- Recreation Facilities
- Community Playground
- Fitness Center
- Community Pool
- Putting Green
- Park
- Jogging Path
- Trails
Similar Homes in Westford, MA
Home Values in the Area
Average Home Value in this Area
Property History
| Date | Event | Price | Change | Sq Ft Price |
|---|---|---|---|---|
| 06/12/2025 06/12/25 | Sold | $347,500 | -2.1% | $434 / Sq Ft |
| 05/21/2025 05/21/25 | Pending | -- | -- | -- |
| 04/29/2025 04/29/25 | Price Changed | $355,000 | -1.4% | $444 / Sq Ft |
| 03/25/2025 03/25/25 | For Sale | $360,000 | -- | $450 / Sq Ft |
Tax History Compared to Growth
Agents Affiliated with this Home
-
St. Martin Team
S
Seller's Agent in 2025
St. Martin Team
Barrett Sotheby's International Realty
80 in this area
197 Total Sales
-
Beth Paulauskas

Seller Co-Listing Agent in 2025
Beth Paulauskas
Barrett Sotheby's International Realty
(978) 808-4968
33 in this area
44 Total Sales
-
Colleen Murphy

Seller Co-Listing Agent in 2025
Colleen Murphy
Barrett Sotheby's International Realty
(508) 344-6665
31 in this area
97 Total Sales
Map
Source: MLS Property Information Network (MLS PIN)
MLS Number: 73349692
- 5 Lazy Day Dr Unit 5
- 11 Big Rock Trail
- 18 Big Rock Trail Unit 115
- 3 Chipmunk Trail
- 24 Summer Village Rd Unit 24
- 17 White Pine Knoll Unit 17
- 16 White Pine Knoll Unit 199
- 2 Acorn Ln Unit 2
- 9 Whispering Pines Rd Unit 9
- 23 Fox Run Unit 23
- 1 Summer Village Rd
- 26 N Hill Rd
- 60 Dunstable Rd
- 170 Dunstable Rd
- 16 Saint Paul Ln Unit Lot 20
- 14 Saint Paul Ln Unit Lot 21
- 22 Saint Paul Ln Unit Lot 17
- 18 Saint Paul Ln Unit Lot 19
- 20 Saint Paul Ln Unit Lot 18
- 15 Saint Paul Ln
