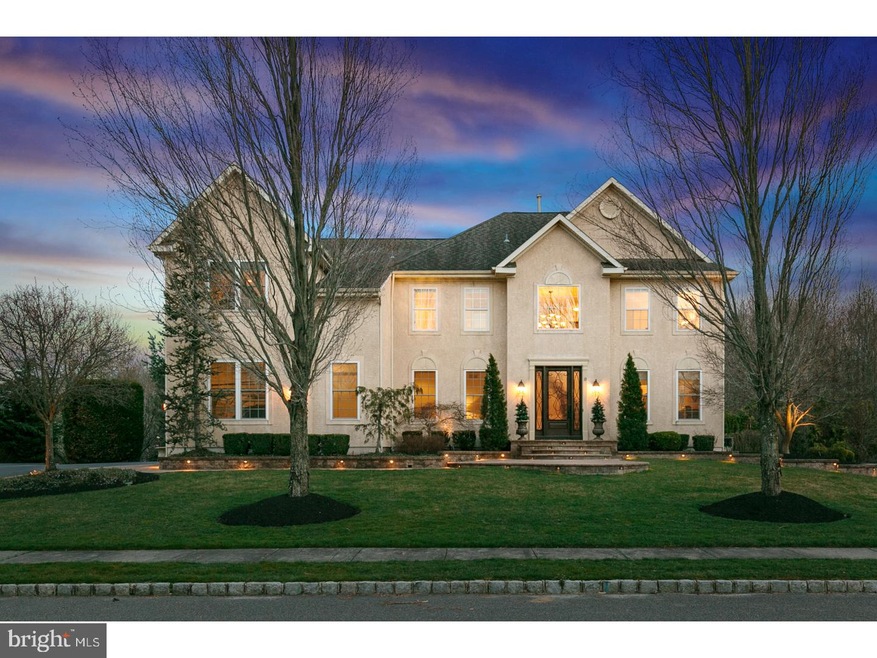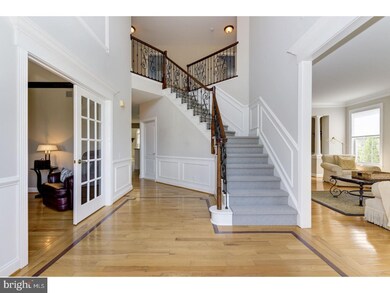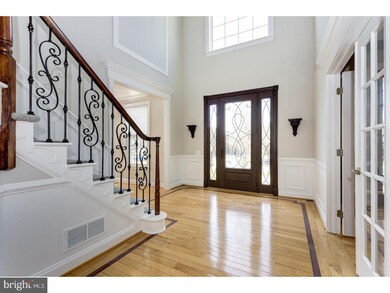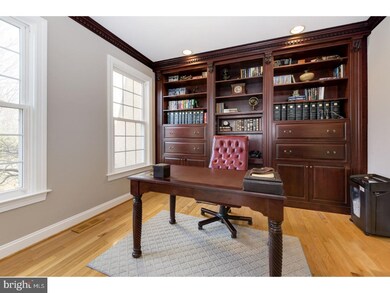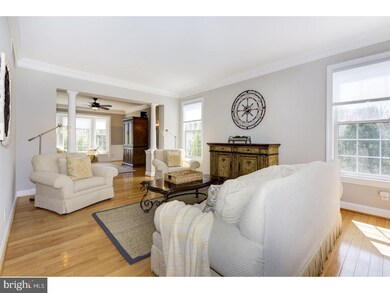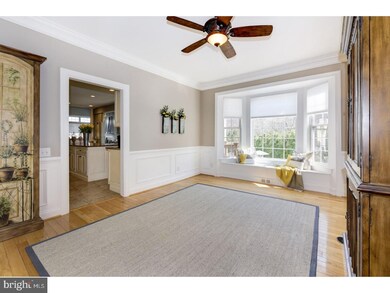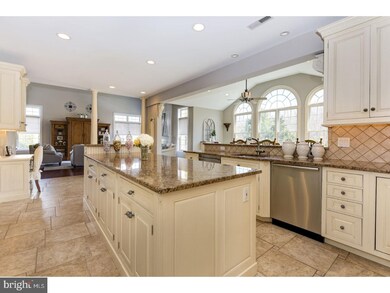
Highlights
- In Ground Pool
- Colonial Architecture
- Wood Flooring
- Lenape High School Rated A-
- Cathedral Ceiling
- Attic
About This Home
As of June 2018Welcome to 13 Lenape Court. From its grand facade to its exquisite upgrades, this exquisite home is ready to pamper its new owner. Professional landscaping and a custom paver walkway greet you as you arrive at this executive home. You will get a sense of what's in store for you as you open the 8' custom-made front door replete with wrought iron touches. Upon entering, you will immediately notice the attention to detail. This home offers more than just gleaming hardwood floors, beautiful crown molding, wainscoting and other attractive millwork throughout. Notice the foyer's hardwood floors with custom inlays and the updated turned staircase boasting decorative wrought iron balusters. To your left, is the spacious office with gorgeous custom built-in cabinetry. To the right of this regal foyer is a large living room and dining room area that is delineated by stately columns. The real surprise is found when you venture to the rear of the home.This already large home was expanded to accommodate an even larger, completely redesigned kitchen which features custom cabinetry, extremely large center island with an abundance of storage, granite countertops, custom tile backsplash, a breakfast bar and more. A gourmet chef will appreciate the Viking range, Wolf double oven, Bosch dishwasher, an additional Fisher & Paykel drawer dishwasher and Sub Zero refrigerator. The breakfast room with vaulted ceiling, recessed lighting, large glass sliders and oversized palladium windows is a new addition is large enough to host a family reunion or banquet. Adjacent to the kitchen is a family room with a vaulted ceiling, recessed lighting, gas fireplace, wood floors, and second staircase. The second floor will not disappoint and offers hardwood flooring in every bedroom. The spacious master suite has crown molding, columns, recessed lighting, walk in closets and an updated master bathroom that showcases custom tile, double vanity, frameless glass shower, soaking tub, private commode. Large Jack and Jill bedrooms share a nicely appointed full bath while a princess bedroom had a full bath of its own. Venture down to the lower lever where you will find a finished walk-out basement complete with an office/exercise room, bar and full bath. Step out through the basement's French doors onto a paver patio with covered veranda that overlooks the private backyard. Don't miss this opportunity to call this fabulous house your home. Make "The Smart Move" and schedule your private tour today!
Home Details
Home Type
- Single Family
Est. Annual Taxes
- $16,524
Year Built
- Built in 1997
Lot Details
- 0.47 Acre Lot
- Sprinkler System
HOA Fees
- $71 Monthly HOA Fees
Parking
- 3 Car Direct Access Garage
- 3 Open Parking Spaces
- Garage Door Opener
Home Design
- Colonial Architecture
- Brick Foundation
- Pitched Roof
- Shingle Roof
- Vinyl Siding
- Concrete Perimeter Foundation
- Stucco
Interior Spaces
- 3,990 Sq Ft Home
- Property has 2 Levels
- Cathedral Ceiling
- Ceiling Fan
- Skylights
- Gas Fireplace
- Bay Window
- Family Room
- Living Room
- Dining Room
- Home Security System
- Laundry on main level
- Attic
Kitchen
- Butlers Pantry
- Double Self-Cleaning Oven
- Built-In Range
- Built-In Microwave
- Dishwasher
- Kitchen Island
- Disposal
Flooring
- Wood
- Wall to Wall Carpet
- Tile or Brick
Bedrooms and Bathrooms
- 4 Bedrooms
- En-Suite Primary Bedroom
- En-Suite Bathroom
- 4.5 Bathrooms
- Walk-in Shower
Basement
- Basement Fills Entire Space Under The House
- Exterior Basement Entry
Outdoor Features
- In Ground Pool
- Patio
- Exterior Lighting
Schools
- Springville Elementary School
- Thomas E. Harrington Middle School
Utilities
- Forced Air Heating and Cooling System
- Heating System Uses Gas
- Natural Gas Water Heater
- Cable TV Available
Community Details
- Association fees include common area maintenance
- Hartford Woods Subdivision
Listing and Financial Details
- Tax Lot 00007
- Assessor Parcel Number 24-00809 01-00007
Ownership History
Purchase Details
Home Financials for this Owner
Home Financials are based on the most recent Mortgage that was taken out on this home.Purchase Details
Home Financials for this Owner
Home Financials are based on the most recent Mortgage that was taken out on this home.Similar Homes in Mount Laurel, NJ
Home Values in the Area
Average Home Value in this Area
Purchase History
| Date | Type | Sale Price | Title Company |
|---|---|---|---|
| Deed | $759,900 | None Available | |
| Deed | $352,229 | First American Title Ins Co |
Mortgage History
| Date | Status | Loan Amount | Loan Type |
|---|---|---|---|
| Open | $200,000 | Credit Line Revolving | |
| Open | $555,250 | New Conventional | |
| Previous Owner | $607,920 | Adjustable Rate Mortgage/ARM | |
| Previous Owner | $500,000 | Credit Line Revolving | |
| Previous Owner | $180,000 | Stand Alone Second | |
| Previous Owner | $184,300 | Unknown | |
| Previous Owner | $60,000 | Credit Line Revolving | |
| Previous Owner | $190,000 | No Value Available |
Property History
| Date | Event | Price | Change | Sq Ft Price |
|---|---|---|---|---|
| 05/28/2025 05/28/25 | Pending | -- | -- | -- |
| 05/21/2025 05/21/25 | For Sale | $1,300,000 | +71.1% | $326 / Sq Ft |
| 06/15/2018 06/15/18 | Sold | $759,900 | 0.0% | $190 / Sq Ft |
| 05/03/2018 05/03/18 | Pending | -- | -- | -- |
| 04/19/2018 04/19/18 | For Sale | $759,900 | -- | $190 / Sq Ft |
Tax History Compared to Growth
Tax History
| Year | Tax Paid | Tax Assessment Tax Assessment Total Assessment is a certain percentage of the fair market value that is determined by local assessors to be the total taxable value of land and additions on the property. | Land | Improvement |
|---|---|---|---|---|
| 2024 | $18,116 | $596,300 | $137,500 | $458,800 |
| 2023 | $18,116 | $596,300 | $137,500 | $458,800 |
| 2022 | $18,056 | $596,300 | $137,500 | $458,800 |
| 2021 | $17,716 | $596,300 | $137,500 | $458,800 |
| 2020 | $17,370 | $596,300 | $137,500 | $458,800 |
| 2019 | $17,191 | $596,300 | $137,500 | $458,800 |
| 2018 | $17,060 | $596,300 | $137,500 | $458,800 |
| 2017 | $16,619 | $596,300 | $137,500 | $458,800 |
| 2016 | $16,368 | $596,300 | $137,500 | $458,800 |
| 2015 | $16,178 | $596,300 | $137,500 | $458,800 |
| 2014 | $16,017 | $596,300 | $137,500 | $458,800 |
Agents Affiliated with this Home
-
Jacki Smoyer

Seller's Agent in 2025
Jacki Smoyer
Weichert Corporate
(856) 296-7226
124 in this area
317 Total Sales
-
Linda McLaughlin

Buyer's Agent in 2018
Linda McLaughlin
BHHS Fox & Roach
(609) 506-7100
9 Total Sales
Map
Source: Bright MLS
MLS Number: 1000421194
APN: 24-00809-01-00007
- 294 Hartford Rd
- 154 Preakness Dr
- 32 Daylily Dr
- 103 Crestmont Terrace
- 606 Saratoga Dr
- 0 Park Ln Unit NJBL2032016
- 13 Periwinkle Dr
- 208 Churchill Downs Ct
- 43 Patricia Ln
- 9 Cloverdale Ct
- 840 Woodchuck Dr
- 542 Ivy Ct
- 7 Elmwood Rd
- 12 Hollowell Way
- 641 Mount Laurel Rd
- 36 Kettlebrook Dr
- 1 Reserve Ct
- 3402 Ramsbury Ct Unit 3402B
- 26 Harlow Cir
- 30 Keswick Path
